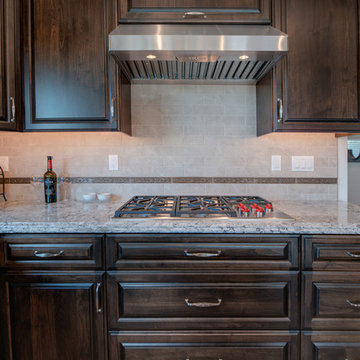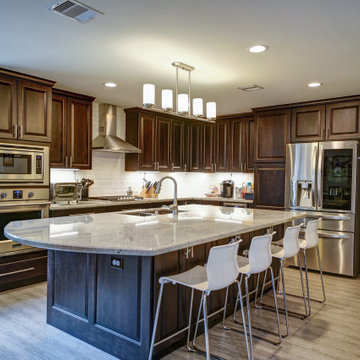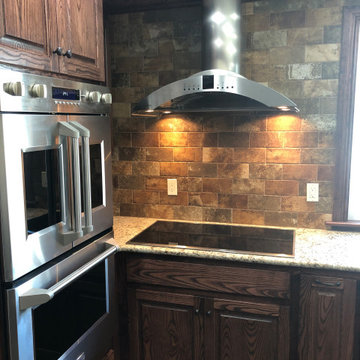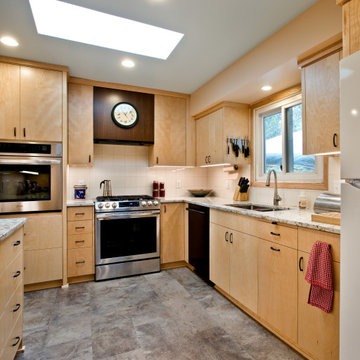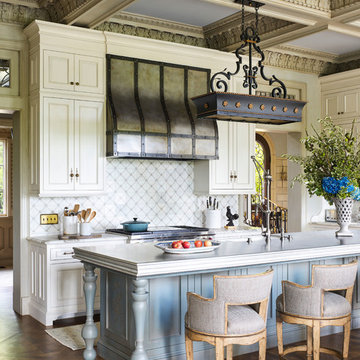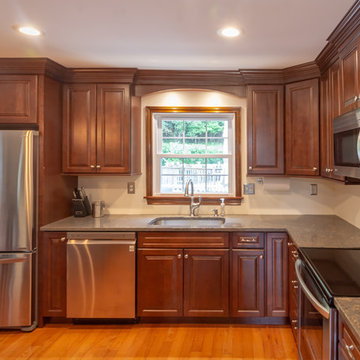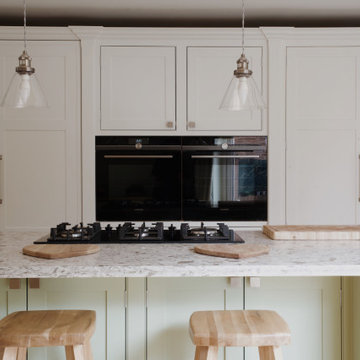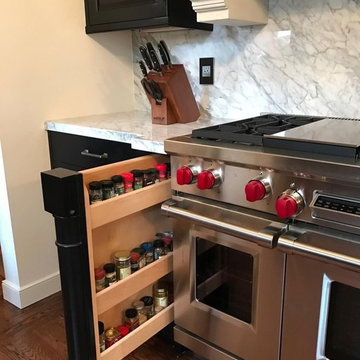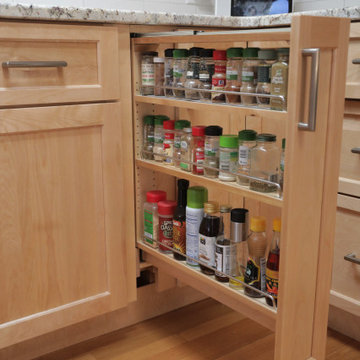Traditional Kitchen with Multi-Coloured Benchtop Design Ideas
Refine by:
Budget
Sort by:Popular Today
61 - 80 of 7,716 photos
Item 1 of 3
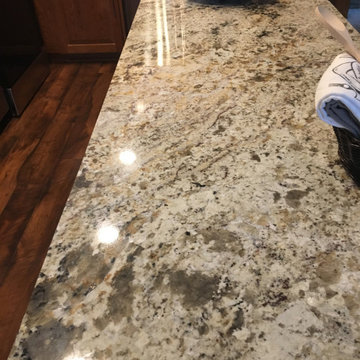
This granite was the perfect find. It pulled out the colors in the cabinets and flooring while adding a nice contrast.

Our client was undertaking a major renovation and extension of their large Edwardian home and wanted to create a Hamptons style kitchen, with a specific emphasis on catering for their large family and the need to be able to provide a large entertaining area for both family gatherings and as a senior executive of a major company the need to entertain guests at home. It was a real delight to have such an expansive space to work with to design this kitchen and walk-in-pantry and clients who trusted us implicitly to bring their vision to life. The design features a face-frame construction with shaker style doors made in solid English Oak and then finished in two-pack satin paint. The open grain of the oak timber, which lifts through the paint, adds a textural and visual element to the doors and panels. The kitchen is topped beautifully with natural 'Super White' granite, 4 slabs of which were required for the massive 5.7m long and 1.3m wide island bench to achieve the best grain match possible throughout the whole length of the island. The integrated Sub Zero fridge and 1500mm wide Wolf stove sit perfectly within the Hamptons style and offer a true chef's experience in the home. A pot filler over the stove offers practicality and convenience and adds to the Hamptons style along with the beautiful fireclay sink and bridge tapware. A clever wet bar was incorporated into the far end of the kitchen leading out to the pool with a built in fridge drawer and a coffee station. The walk-in pantry, which extends almost the entire length behind the kitchen, adds a secondary preparation space and unparalleled storage space for all of the kitchen gadgets, cookware and serving ware a keen home cook and avid entertainer requires.
Designed By: Rex Hirst
Photography By: Tim Turner

This luxurious Hamptons design offers a stunning kitchen with all the modern appliances necessary for any cooking aficionado. Featuring an opulent natural stone benchtop and splashback, along with a dedicated butlers pantry coffee bar - designed exclusively by The Renovation Broker - this abode is sure to impress even the most discerning of guests!
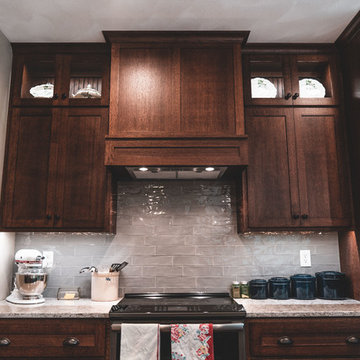
Stunning cabinetry display for an incredible art glass collection. Made from quarter sawn oak, Lustig Cabinets designed & built this floor to ceiling cabinetry with display in mind. Shaker styling & beadboard back interiors create the perfect setting for each color display.
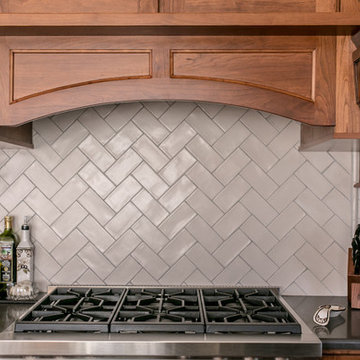
A complete remodel that allows for a more open feel to the homes adjoining rooms. Cherry Alternative, Alder; allows this wood to pop with unique graining characteristics. The handmade glazed subway tile bring in a soft character and contrast to the darker tones of the room.
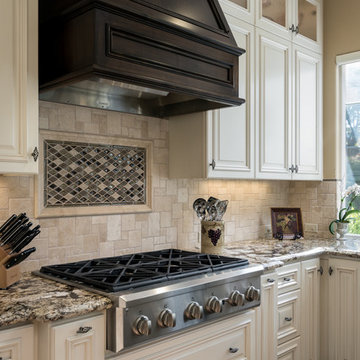
Details, details, details! This traditional kitchen remodel is full of them! Though soft and neutral, the use of dark cabinetry in unexpected places lends warmth and depth to the space. Our eyes are drawn to the custom hood and rich island cabinetry. The corners of these cabinets have a beautifully carved post detailing. The pendant lights add the perfect touch of glam, creating a sparkle when lit that highlights the hint of color in the mosaic design of the backsplash. What do you think of this design?
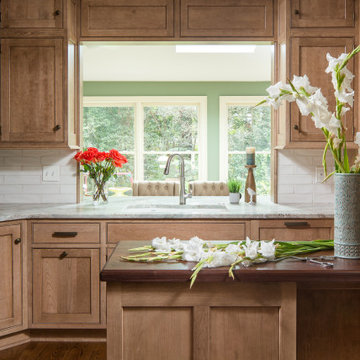
The decision to open up the pass through to the sunroom took great planning with the cabinetry. First the header above was minimized and the transom glass was removed to allow more light to pass. Cabinetry materials were designed to case the opening, and even wrap around the backside (sunroom) to give better flow of the materials and spaces.
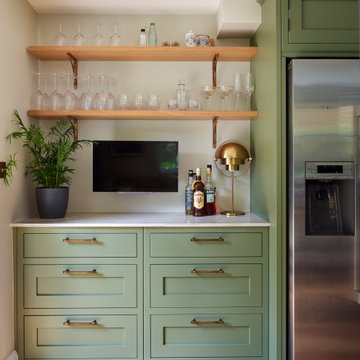
Kitchen & Dining space renovation in SW17. A traditional kitchen painted in Little Greene Company - Sage Green and complemented with gorgeous Antique Bronze accents.
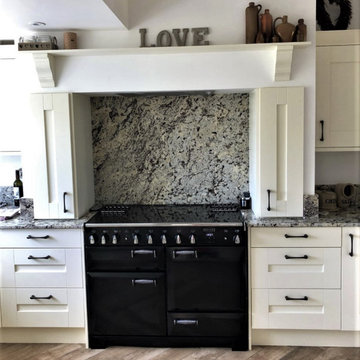
Beautiful shaker style kitchen. Second Nature Milbourne in Alabaster. Alaska White granite worktops, upstands and splashback are truly stunning. The working mantle is perfect for extra storage in the columns. Rangemaster cooker sets the tone for this show stopping kitchen.
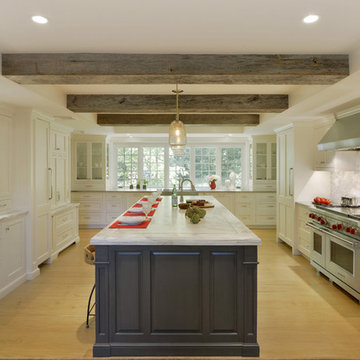
This traditional farmhouse kitchen was designed by Jeff Eakley in collaboration with Carol Kurth of Carol Kurth Architecture + Interiors and Legacy Construction. The expansive kitchen features Bilotta Collection cabinets in a mix of custom white and blue -grey paint. The farm sink was fabricated in stainless steel and continues as a counter top along the perimeter under the bay windows and stainless was also used on the Wolf range wall. The large island cabinetry is painted in blue-grey and has Carrera Marble countertop with a stainless steel inset border detail. A second sink was added at the island for a family who likes to prep together. The ceiling has reclaimed wood beams to continue the farmhouse aesthetic with pendant lights. For a clean look this kitchen has a paneled refrigerator and two paneled dishwasher by Miele.
Bilotta Designer: Jeff Eakley
Photo Credit:Peter Krupenye
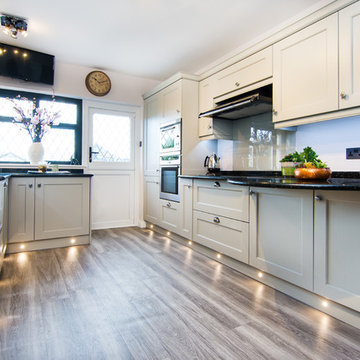
A complete overhaul of new cupboards and appliances whilst retaining the granite worktop has given this kitchen a new a completely new look.
Wellman Photography,
Traditional Kitchen with Multi-Coloured Benchtop Design Ideas
4
