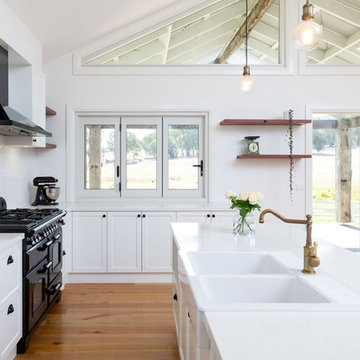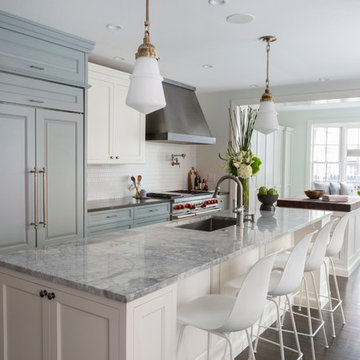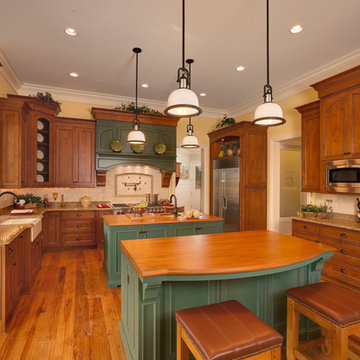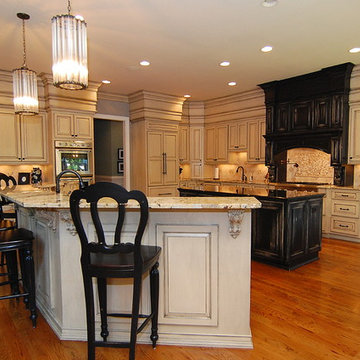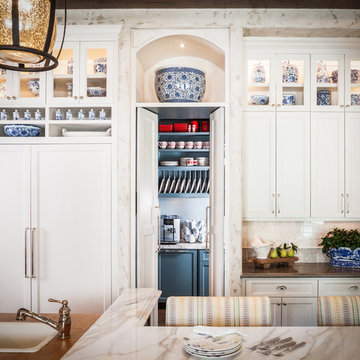Traditional Kitchen with multiple Islands Design Ideas
Refine by:
Budget
Sort by:Popular Today
41 - 60 of 9,960 photos
Item 1 of 3
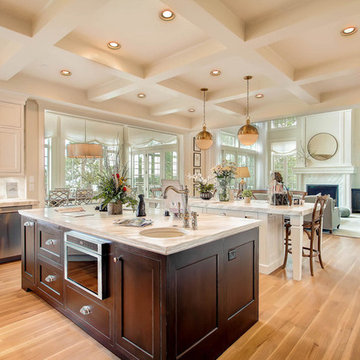
Copperleaf Homes
The Hemingway
13540 Meadowgrass Drive
Suite 205
Colorado Springs, CO 80921
719-598-8900
www.copperleafhomes.com

A Traditional Kitchen with a touch of Glitz & Glam. This kitchen features 2 islands with our antiqued blue finish, the perimeter is creme with a brown glaze, limestone floors, the tops are Jerusalem Grey-Gold limestone, an antiqued mirror ceiling detail, our custom tin hood & refrigerator panels, a La Cornue CornuFe 110, a TopBrewer, and a hand-carved farm sink.
Fun Fact: This was the first kitchen in the US to have a TopBrewer installed in it!
Peter Rymwid (www.PeterRymwid.com)

A breathtaking city, bay and mountain view over take the senses as one enters the regal estate of this Woodside California home. At apx 17,000 square feet the exterior of the home boasts beautiful hand selected stone quarry material, custom blended slate roofing with pre aged copper rain gutters and downspouts. Every inch of the exterior one finds intricate timeless details. As one enters the main foyer a grand marble staircase welcomes them, while an ornate metal with gold-leaf laced railing outlines the staircase. A high performance chef’s kitchen waits at one wing while separate living quarters are down the other. A private elevator in the heart of the home serves as a second means of arriving from floor to floor. The properties vanishing edge pool serves its viewer with breathtaking views while a pool house with separate guest quarters are just feet away. This regal estate boasts a new level of luxurious living built by Markay Johnson Construction.
Builder: Markay Johnson Construction
visit: www.mjconstruction.com
Photographer: Scot Zimmerman

48" Thermador Range w / Double Ovens
Coordinating Hood Liner in Custom Hood
Cabinetry by Kith Kitchens
Harmony Cherry Door Style
Toffee Vintage Finish
Photo by Dream Foto - Bluffton, SC
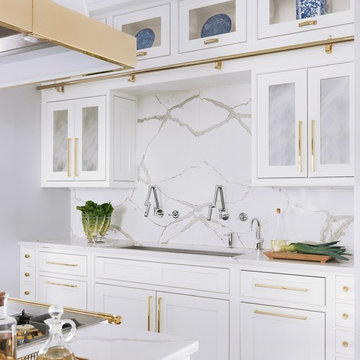
The hub of the home includes the kitchen with midnight blue & white custom cabinets by Beck Allen Cabinetry, a quaint banquette & an artful La Cornue range that are all highlighted with brass hardware. The kitchen connects to the living space with a cascading see-through fireplace that is surfaced with an undulating textural tile.
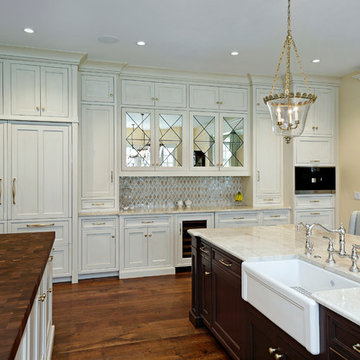
Grand open concept kitchen with (2) islands. Built-in buffet cabinetry includes wine refrigerator and mirrored doors. Hidden behind decorative panels are (2) refrigerator / freezer units. Also visible in the angle is a built-in coffee maker and a dishwasher with a decorative panel. A large farm sink is useful in quick dish rinse off.
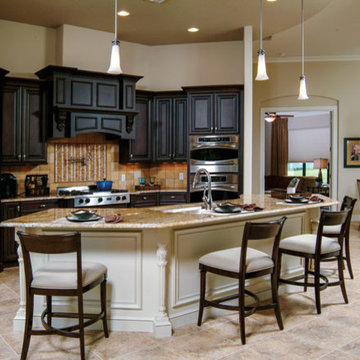
Our custom homes are built on the Space Coast in Brevard County, FL in the growing communities of Melbourne, FL and Viera, FL. As a custom builder in Brevard County we build custom homes in the communities of Wyndham at Duran, Charolais Estates, Casabella, Fairway Lakes and on your own lot.
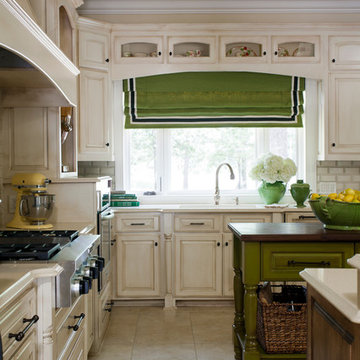
Photography - Nancy Nolan
Walls are Sherwin Williams Believable Buff, Island is Sherwin Williams Verdant, Cabinets are Sherwin Williams Lotus Pod
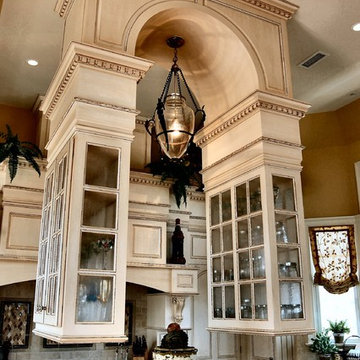
This is a closer look at the ceiling mounted arched glass paned island cabinet with integral chandelier.
Bill Beitcher and Roberta Miller

Palmetto Bluff kitchen renovation, Cambria quartz countertops, new backsplash, new sinks, faucets, project management, coastal design

This corner was created for the family to have a place to charge phones and tablets as well as a message and calendar station. The cabinetry was designed around all the infrastucture for the audio and video feeds needed at the front door
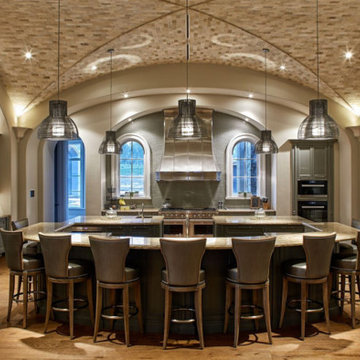
The expansive kitchen features a limestone groin vaulted ceiling, three islands and custom cabinets. Photo by Sam Smeed
Traditional Kitchen with multiple Islands Design Ideas
3



