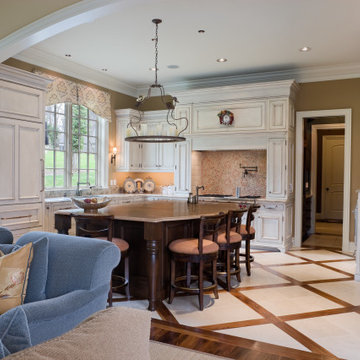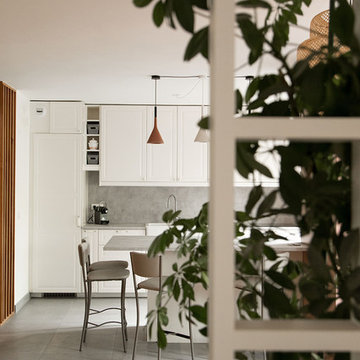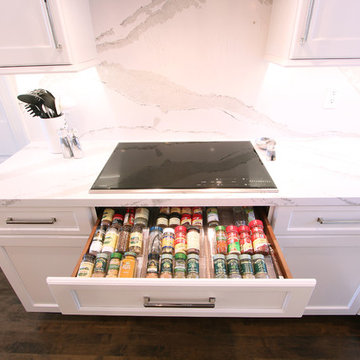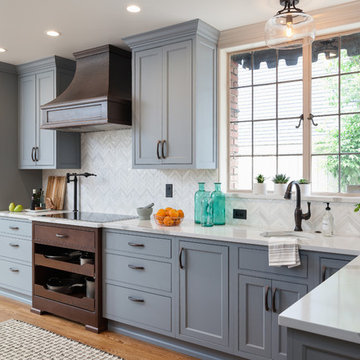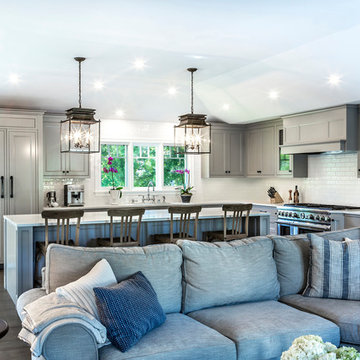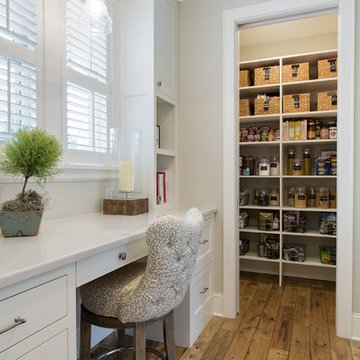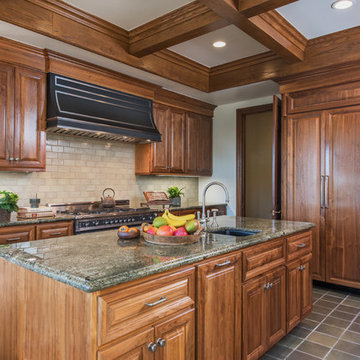Traditional Kitchen with Panelled Appliances Design Ideas
Refine by:
Budget
Sort by:Popular Today
21 - 40 of 23,134 photos
Item 1 of 3

This classic traditional kitchen works perfect in this Tudor home. The previous kitchen was knotty pine and very country. Our client was looking for a modern kitchen that would fit with the traditional exterior of the home. The white perimeter cabinets we took to the ceiling and stacked for a clean line and maximum storage. The large island is perfect for prep work and serving a large buffet when entertaining. The paneled appliances keep the kitchen clean and blend into the adjoining cabinetry. A few special details we included are the pull-out shelves in the built-in pantry, for easy access to the items that usually get lost in the back, and a shallow top drawer under the cooktop, for utensils. This kitchen is perfect for our client.

Our clients wanted to utilize this particular area of their home and really give it a function. It has been many things over the years: bonus room, dining area, etc. The kitchen is the natural gathering spot. They wanted to create a space that was an extension of the kitchen for entertaining and serving family and friends.
Architect, Cynthia Karegeannes was hired to draw up plans for a mudroom to corral the couple’s two dogs and stash the pet’s leashes, treats, etc. A large butler pantry was imagined with a full size refrigerator, prep sink, dishwasher and custom cabinetry to have items handy for entertaining. Innovative Construction, helped finalize the details and implemented the plans for the new addition. Interior Designer, Beth Weltlich with The House Dressing worked with homeowners, to select materials and finishes to unify the areas of the existing kitchen and the new spaces. A custom banquette was created with room under the staircase so that all of the space could be utilized. Furniture and accessories are still in the works as the homeowners let the area evolve to see exactly what their needs are. A collaborative effort-for sure!
The challenges included creating three separate areas (mudroom, banquette and butler pantry) with storage and versatility in one existing space. Having this additional space that was not always utilized, the homeowners feel the new addition will become an integral part of the families' living area.
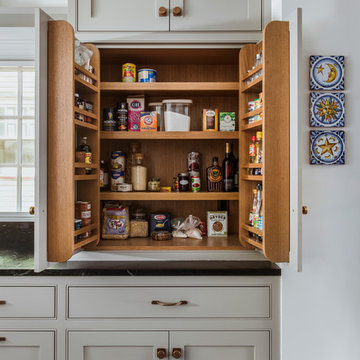
Remodel by Tricolor Construction
Interior Design by Maison Inc.
Photos by David Papazian

This 2 story home with a first floor Master Bedroom features a tumbled stone exterior with iron ore windows and modern tudor style accents. The Great Room features a wall of built-ins with antique glass cabinet doors that flank the fireplace and a coffered beamed ceiling. The adjacent Kitchen features a large walnut topped island which sets the tone for the gourmet kitchen. Opening off of the Kitchen, the large Screened Porch entertains year round with a radiant heated floor, stone fireplace and stained cedar ceiling. Photo credit: Picture Perfect Homes

This French inspired kitchen utilizes panel front appliances to create the room's chic appearance.
Photo Credit: Tom Graham

We don't know which of these design elements we like best; the open shelves, wood countertops, black cabinets or the custom tile backsplash. Either way, this luxury kitchen has it all.

The star of this South Carolina mountain home's traditional kitchen is the cast stone hood hanging above a black Lacanche range. The antique brass faucet and pot-filler add vintage sheen and coordinate with the range’s hardware. Dark walnut-stained beams, island and hardwood floors contrast with the ivory plaster walls and ceiling. Cabinets finished in a light taupe paint with chocolate glaze are accented in restoration glass with lead caming and pewter hardware. Black Pearl granite, which has been brushed and enhanced, tops the counters and climbs the backsplash. The stone's flecks of silver, gold and gray add depth. Counter stools covered in cream and taupe striped burlap are trimmed with bronze nails and pull up to the expansive island. Above the island hovers an iron chandelier, shedding light on the white farm sink. This space was designed to fill with friends – prepping, cooking and delighting in each luxurious detail. Just beyond this drool-worthy room is a peek of the home’s stately dining room.
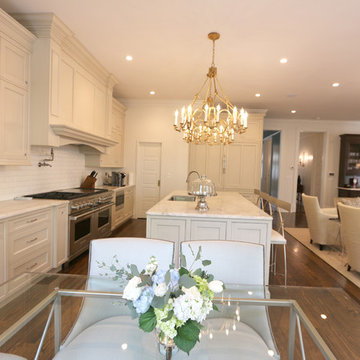
This traditional kitchen design maximizes entertaining and storage potential. The open floor provided ample space for a massive island complete with storage and seating. The Quartzite countertop and chosen light fixtures complete the elegance of this space.
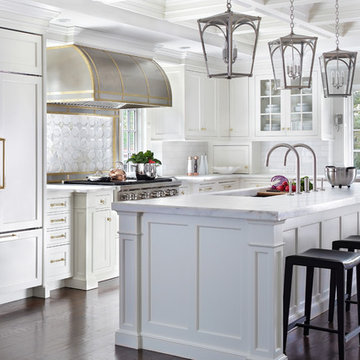
A kitchen in a beautiful traditional home in Essex Fells NJ received a complete renovation. A stunning stainless steel and brass custom hood is center stage with elegant white cabinetry on either side. A large center island is anchored to the ceiling with the stainless lanterns.
Traditional Kitchen with Panelled Appliances Design Ideas
2

