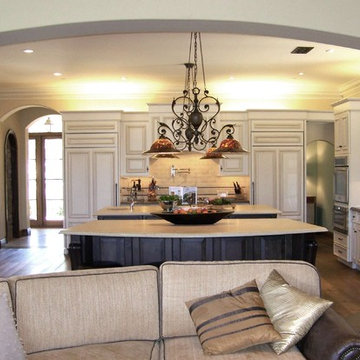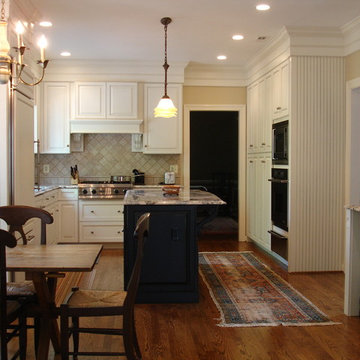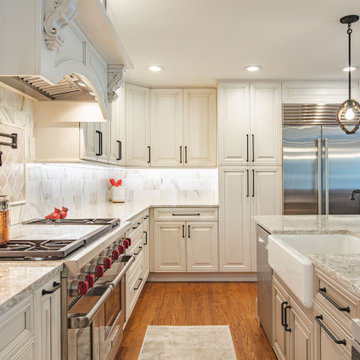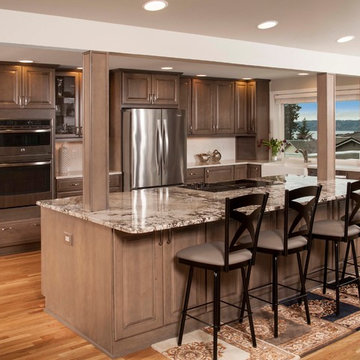Traditional Kitchen with Raised-panel Cabinets Design Ideas
Refine by:
Budget
Sort by:Popular Today
181 - 200 of 91,170 photos
Item 1 of 3
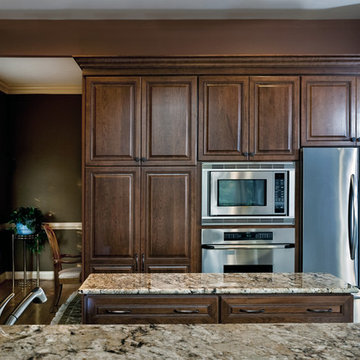
The center island features cabinetry and drawers on the sink side. Behind, the pantry area fits a full-height cabinet, double ovens, and a refrigerator with bottom-mount freezer.

See the before images and get more info about this project at this link >>>> http://carlaaston.com/designed/white-kitchen-designed-by-carla-aston / Miro Dvorscak, photographer

This family friendly kitchen design by K&W Interiors was selected as the Grand Prize Winner by Alaska's Best Kitchens Magazine for Fall/Winter 2012 and featured on the cover.
"A family with five children bought this home 2.5 years ago knowing that a kitchen renovation was in the near future. This outdated space with an unfriendly layout needed to be drastically changed to accommodate this large family's needs.
Having a list in hand of the requirements for their new space, the homeowners found designer Sheree' Baker of K&W Interiors to work with them. As a well trained design professional, Baker helped with all the details, such as choosing new countertops and selecting new appliances. The homeowner really disliked the old white tile counters. "They'll never come clean" she said. But, not only are the new quartz countertops easy to keep clean, they add significant counter space..." - Alaska's Best Kitchens
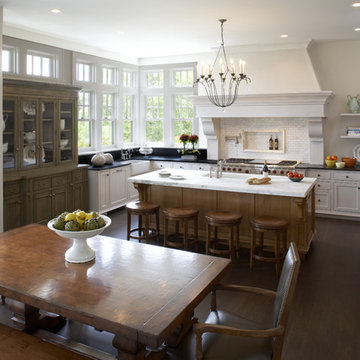
L. Cramer Luxury Home Kitchen
Photography: Jill Greer
Architecture: Ben Nelson
Furnishings: Gabberts Design Studio
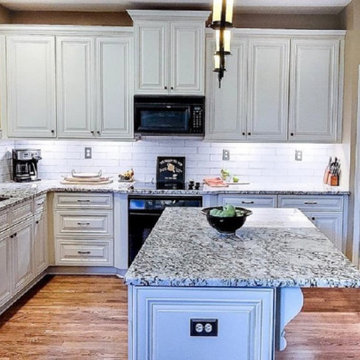
Oneida Builders, Inc., Dunwoody, Georgia, 2021 Regional CotY Award Winner, Residential Kitchen Under $30,000

This homeowner loved her home and location, but it needed updating and a more efficient use of the condensed space she had for her kitchen.
We were creative in opening the kitchen and a small eat-in area to create a more open kitchen for multiple cooks to work together. We created a coffee station/serving area with floating shelves, and in order to preserve the existing windows, we stepped a base cabinet down to maintain adequate counter prep space. With custom cabinetry reminiscent of the era of this home and a glass tile back splash she loved, we were able to give her the kitchen of her dreams in a home she already loved. We attended a holiday cookie party at her home upon completion, and were able to experience firsthand, multiple cooks in the kitchen and hear the oohs and ahhs from family and friends about the amazing transformation of her spaces.
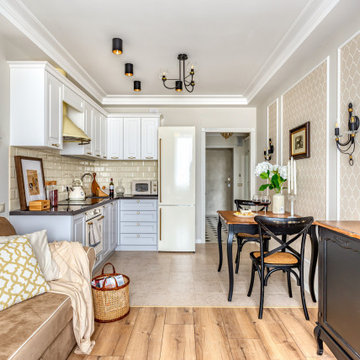
Кухню-гостиную поделили на две зоны: в одной ТВ с диваном (это ещё и отдельное спальное место), в другой — гарнитур и обеденный стол. Дверной проём на кухню превратили в арку, это позволило визуально расширить пространство и наполнить прихожую светом

Transitional kitchen in Wellborn Premier series, Hartford door style in Color Inspire custom paint Benjamin Moore BM1664 Sea Reflections
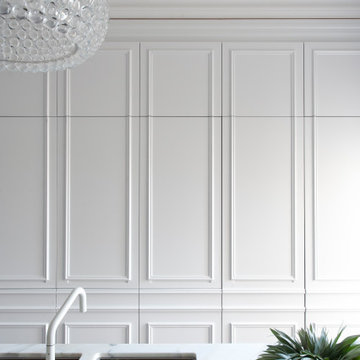
The hidden kitchen, patio connected deck.
Herringbone flooring white on white
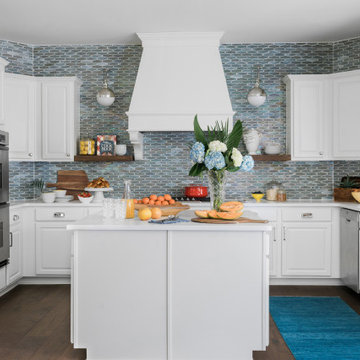
Erika Ward’s Western Cape Classic design for her new kitchen as part of the Fall 2019 One Room Challenge pulls in subtle ocean colors and elements, bold blue curtains and all white cabinets, combining both African and Asian décor elements. With LIFECORE Abella Moderna serving as the foundation, it adds warmth to the space. Plus the low VOC was especially important to Erika now that her 6-year-old is one-year post chemotherapy.

In this kitchen, we removed walls and created a vaulted ceiling to open up this room. We installed Waypoint Living Spaces Maple Honey with Cherry Slate cabinets. The countertop is Baltic Brown granite.
Traditional Kitchen with Raised-panel Cabinets Design Ideas
10
