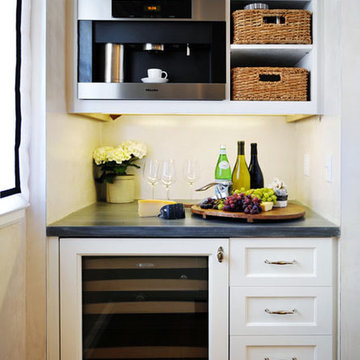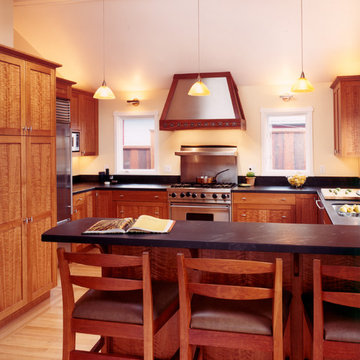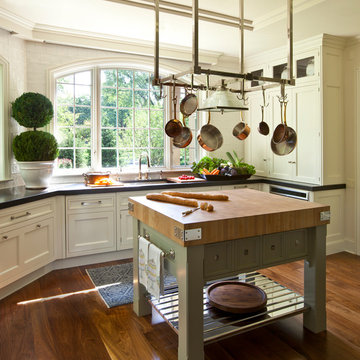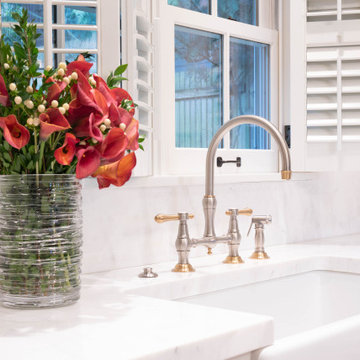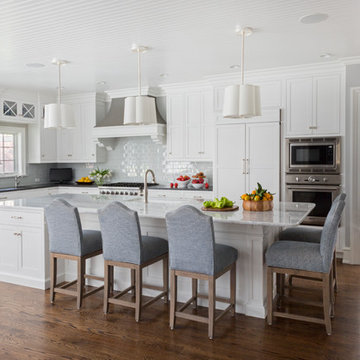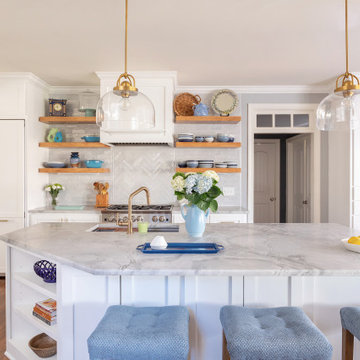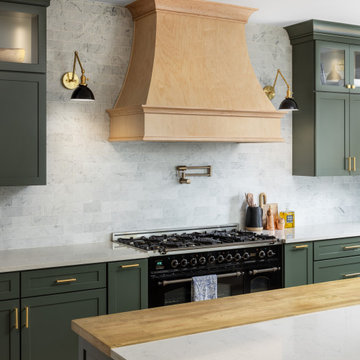Traditional Kitchen with Shaker Cabinets Design Ideas
Refine by:
Budget
Sort by:Popular Today
241 - 260 of 71,195 photos
Item 1 of 5
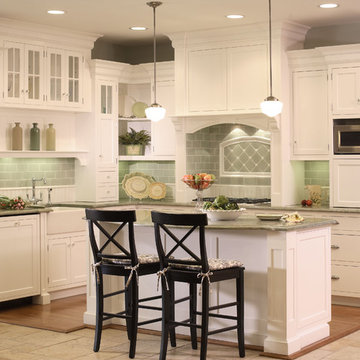
White traditional kitchen with an apron front sink, varied cabinet heights, island, green backsplash tile and bead board backsplash tile.
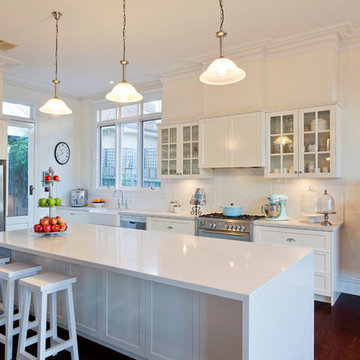
This Hamptons style kitchen sits perfectly in the traditional extension to a grand Victorian home. Light filled and open, it faces towards the dining and living rooms, providing a perfect space for after school conversations with the family. The extension comprised of kitchen, dining, living, reading nook, rumpus, home office,laundry and bathroom.
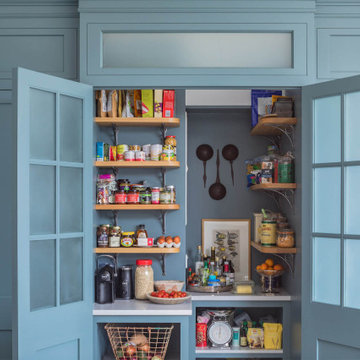
A breathtakingly beautiful Shaker kitchen using concept continuous frames.
On one wall, a long run of Concretto Scuro is used for the worktop, splashback and integrated sink with a built-in flush hob keeping the run seamless.
The bespoke full height cabinetry houses a deceivingly large pantry with open shelving and wire baskets. Either side camouflages the fridge freezer and a storage cupboard for brushes, mops and plenty of doggy treats.
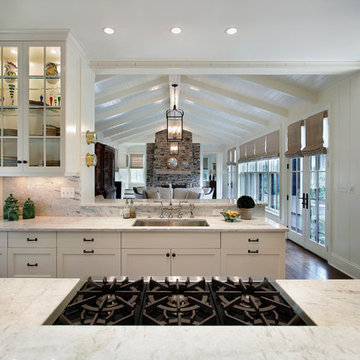
In this view from the dining room, the kitchen is visible with the living area beyond.
Larry Malvin Photography
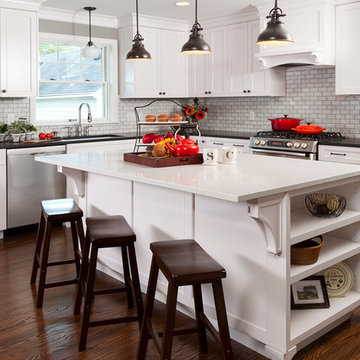
Building Design, Plans (in collaboration with Orfield Drafting), and Interior Finishes by: Fluidesign Studio I Builder & Creative Collaborator : Anchor Builders I Photographer: sethbennphoto.com
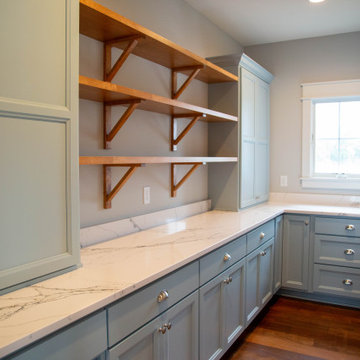
French blue cabinets and marble counter tops and back splash are carried into the dedicated pantry.
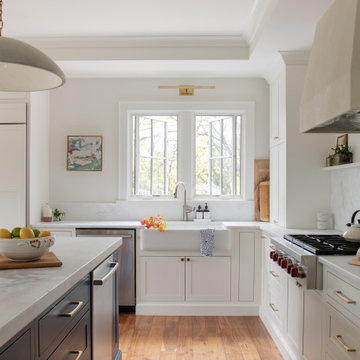
This beautiful kitchen is the perfect spot for family gatherings and cooking. We used white cabinetry on the perimeter with the most beautiful shade of blue on the island. The coffee station is in white oak looks furniture-like. A custom stucco hood, concrete pendant lighting, and stunning marble countertops complete the look.

Moody black cabinets and warm white walls create a rich backdrop for family heirlooms and functional pieces displayed on an open shelf and antique brass hanging rail.
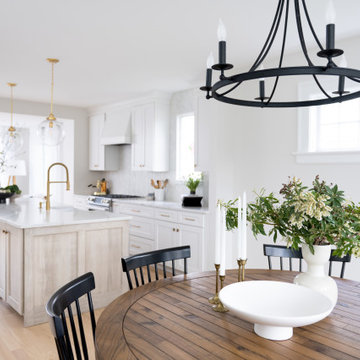
Notable decor elements include: Brass accents, white marble countertops, white and light oak cabinetry, and a new connection to the dining room that improved the flow of the space.

A traditional solid ash kitchen painted in Farrow & Ball's Lichen green, perfect for this beautiful Arts & Craft style house.
The original kitchen at the back of the house was small and unappealing so the clients desired that the kitchen be recited to the front of the house in a rarely use reception room.
Idesign designed and completed the project in the summer of 2021.
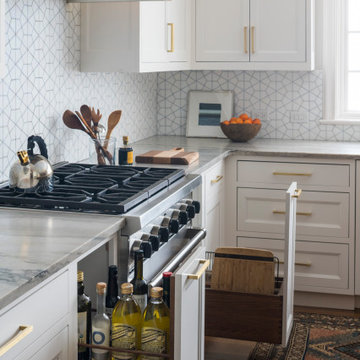
A grand Larchmont Tudor with original millwork and details was ready for a new kitchen after raising the kids and spending decades cooking in a cramped dark kitchen. Designer Sarah Robertson of Studio Dearborn helped her client achieve a look that blended perfectly with the Tudor home. The kitchen was bumped out a bit to open up the space, and new millwork was designed to bring the original Tudor charm into the modernized kitchen space. A geometric Ann Sacks tile introduces shape and texture to the space, and a little modern edginess, while the cabinetry and doors reflect the old world motifs of a Tudor revival.
Photos Adam Macchia. For more information, you may visit our website at www.studiodearborn.com or email us at info@studiodearborn.com.
Traditional Kitchen with Shaker Cabinets Design Ideas
13
