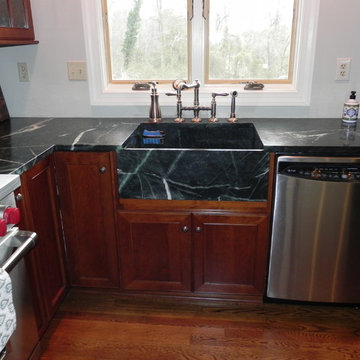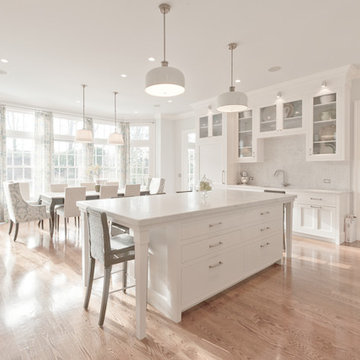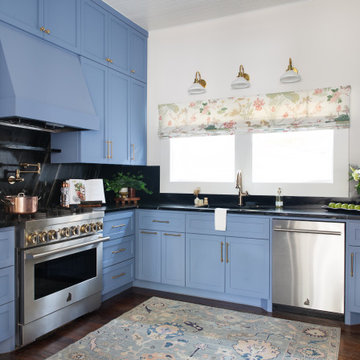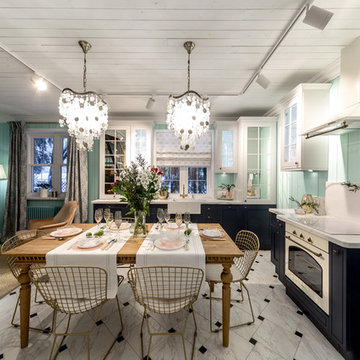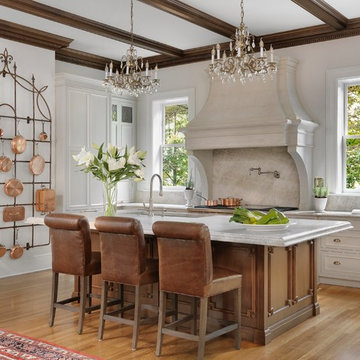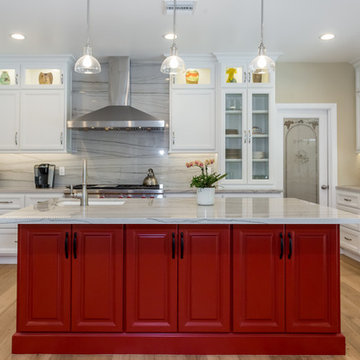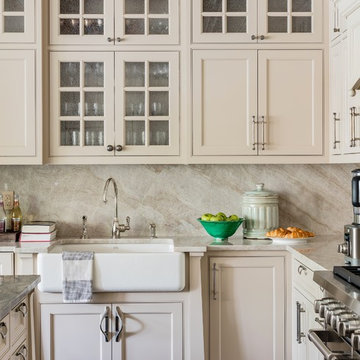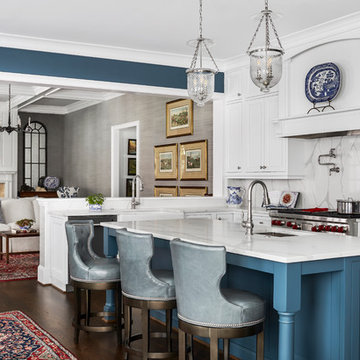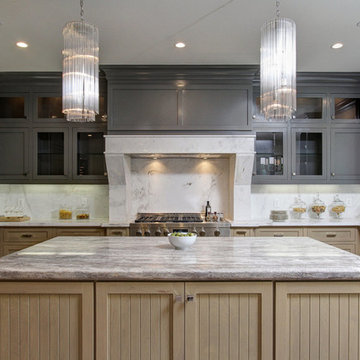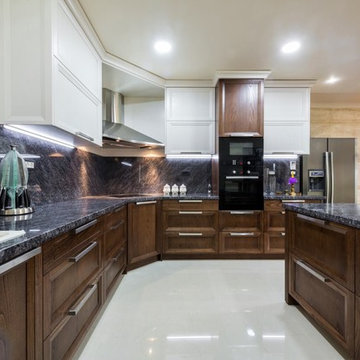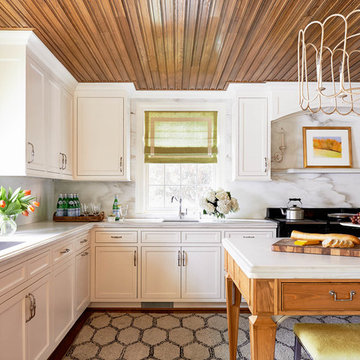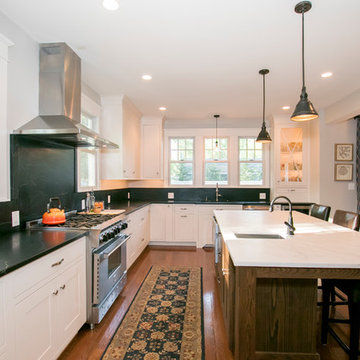Traditional Kitchen with Stone Slab Splashback Design Ideas
Refine by:
Budget
Sort by:Popular Today
61 - 80 of 11,648 photos
Item 1 of 3
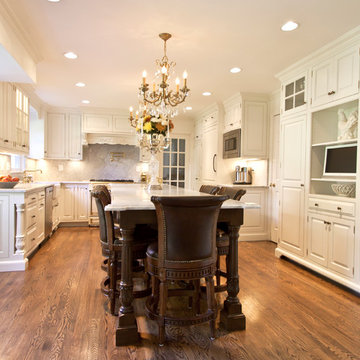
Project Features: Custom Island with Art for Everyday Turned Posts # AC2; Custom Wood Hood with Art for Everyday Mantel # MTL-A0 and Corbels # CBL-TR1; Angled Corner Hutch with Enkeboll Onlays # ONL-AT0; Style # 9 Valance with Enkeboll Onlays # ONL-AT0; Furniture Toe Kicks Type “G”
Kitchen Perimeter Cabinets: Honey Brook Custom Cabinets in Maple Wood with Custom Paint # CS-3435: Cloud White by Benjamin Moore; Raised Panel Beaded Inset Door Style
Island and Corner Hutch Cabinets: Honey Brook Custom Cabinets in Cherry Wood with Custom Stain # CS-3445; Raised Panel Beaded Inset Door Style
Countertops: 3cm Carrara Marble with Full Height Backsplashes; Double Pencil Round Edge (Kitchen Perimeter) and Small Ogee Edge with Corner Details (Island)
Kitchen Designer: Michael Macklin
Photograph by Kelly Keul Duer
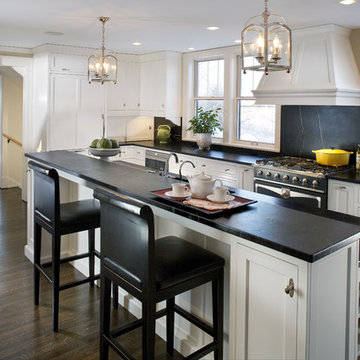
2011 NKBA MN | 2nd Place Large Kitchen
Carol Sadowsky, CKD
Matt Schmitt Photography

This kitchen was designed with all custom cabinetry with the lower cabinets finished in Sherwin Williams Iron Ore and the upper cabinets finished in Sherwin Williams Origami. The quartzite countertops carry up the backsplash at the back. The gold faucet and fixtures add a bit of warmth to the cooler colors of the kitchen. This view shows into the large working pantry.
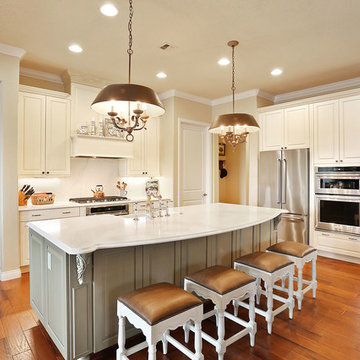
French Country Kitchen Remodel, Wood-mode Brookhaven custom cabinets, White Vintage Finish, Green Vintage Finish, Enkebol moldings, Quartz Countertop & Backsplash.
Dragonfly 360 Imaging
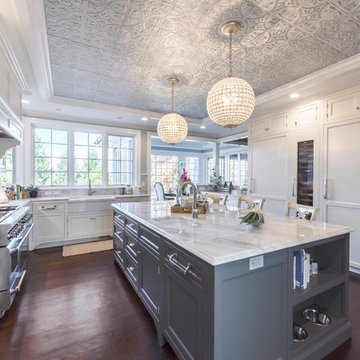
This Chappaqua kitchen renovation completely reorganized the space in order to support the family’s needs. The kitchen was extended by six feet to allow room for a walk-in pantry with a built-in desk. The extra space also provided room for more counter space, an eight foot island, and an added wine refrigerator. The tray ceiling is set at the height of the original kitchen, and the rest of the ceiling was dropped to add drama to the space through use of crown molding detailing. All of the cabinetry is custom. The island has bookshelves at both ends, and a space for the dog’s water and food bowls. The quartzite slab backsplash adds a touch of modern sensibility. A fully custom chef’s kitchen gets warmed by the tin tray ceiling and polished nickel fittings.
Interior Designer: Adams Interior Design
Photo by: Daniel Contelmo Jr.
Traditional Kitchen with Stone Slab Splashback Design Ideas
4
