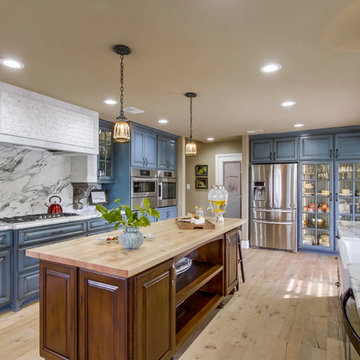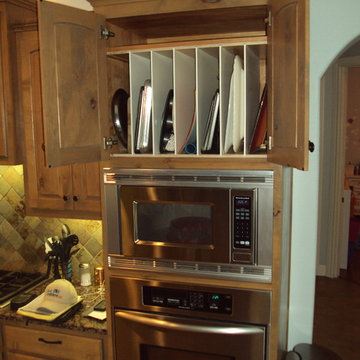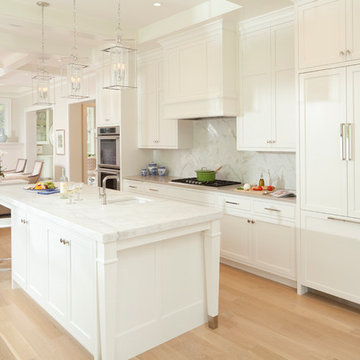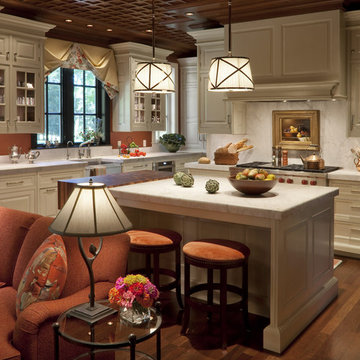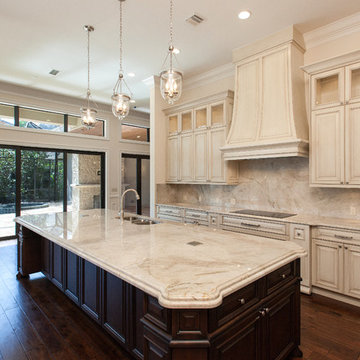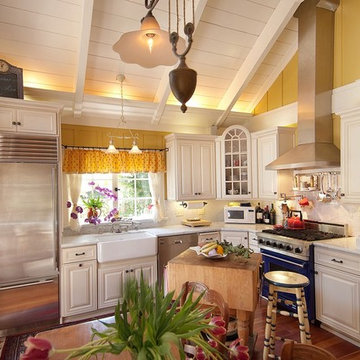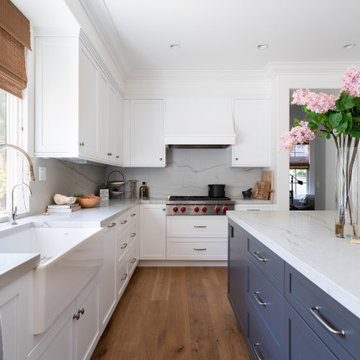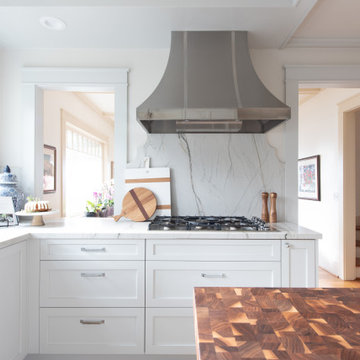Traditional Kitchen with Stone Slab Splashback Design Ideas
Refine by:
Budget
Sort by:Popular Today
161 - 180 of 11,639 photos
Item 1 of 3
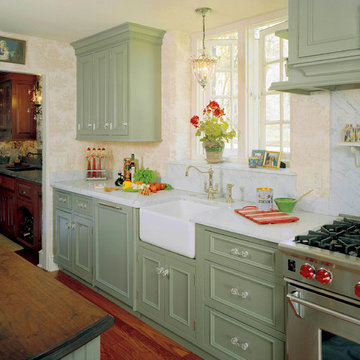
Inspired by the old world; these clients had a specific idea in mind. Custom kitchen cabinets with beaded inset were specified and featured handmade glass knobs and handles with polished nickel accents. Counter tops were made from 2” thick white Carrera marble. A handmade fire clay sink apron front sink was chosen along with a polished nickel faucet further added to the period styling. The Butler’s Pantry was designed to include custom solid cherry inset cabinetry. Three step crown molding detail, Brazilian soap stone counter tops were featured to further compliment the clients’ style. To complement the casted bronze hardware used on the cabinetry, a handmade copper under mount sink was chosen. A timeless custom kitchen design.
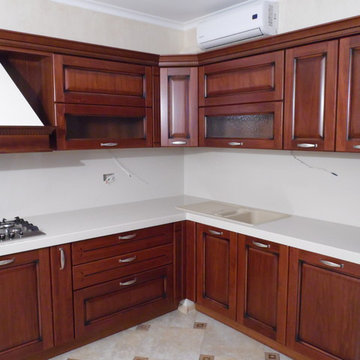
Нувола – эта модель станет украшением даже самого изысканного интерьера. Безупречные формы и простота в использовании являются ее неотъемлемой составляющей. Рамка выполнена из редкого североамериканского дерева тулип. Центральная часть – шпон, позволяющий сохранить теплоту и фактуру натурального дерева. Толщина фасада 24 мм.
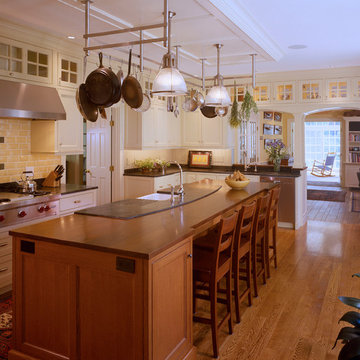
This project was a complete kitchen remodel of a 1980’s kitchen that maintained the current floor plan while redefining the relationship between the kitchen and family room. The cabinetry includes high glass cupboards to house special curios and allows for an easy, elegant transition into the contiguous family room. Surfaces such as the soap stone counter surrounding the farm sink and the wooden dining bar, were selected to accommodate the preferences of an active cook.
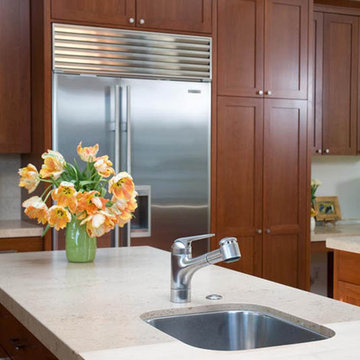
The best of details, a cutting board surface seamlessly ties into a limestone countertop for easy food prep
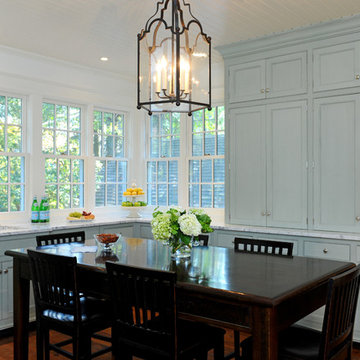
David Reeve Architectural Photography; The Village of Chevy Chase is an eclectic mix of early-20th century homes, set within a heavily-treed romantic landscape. The Zantzinger Residence reflects the spirit of the period: it is a center-hall dwelling, but not quite symmetrical, and is covered with large-scale siding and heavy roof overhangs. The delicately-columned front porch sports a Chippendale railing.
The family needed to update the home to meet its needs: new gathering spaces, an enlarged kitchen, and a Master Bedroom suite. The solution includes a two story addition to one side, balancing an existing addition on the other. To the rear, a new one story addition with one continuous roof shelters an outdoor porch and the kitchen.
The kitchen itself is wrapped in glass on three sides, and is centered upon a counter-height table, used for both food preparation and eating. For daily living and entertaining, it has become an important center to the house.
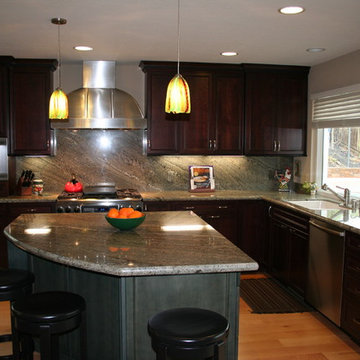
Cherry Chestnut Cabinets, Marquis Door by Dura Supreme, Green Stained Island, Sea Sand Brown Granite Countertop & Backsplash, Birch Wood Floors, Ogetti Pendant Lights
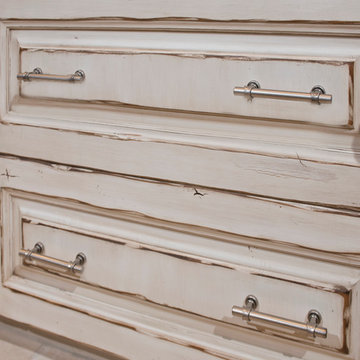
Located in beautiful Lake Creek, Colorado, this traditional and elegant kitchen was designed to maintain the character of the house. Finishes were selected to work with existing trim and materials exposed in adjoining rooms. Because of the expansive size of the kitchen, using a contrasting darker-stained cabinet for the island and pantry worked very well for the space. The distressing on the white painted cabinetry lent to a rustic, mountain feel that fit naturally with the unique, old world ambience of the house.
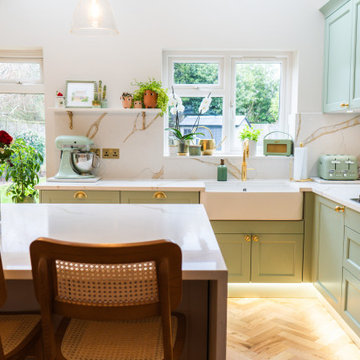
Our kitchen design features exquisite German-crafted Bristol Ash lacquered wooden doors, painted in serene pastel green and cashmere hues, evoking a sense of tranquility and sophistication. The addition of elegant gold handles and accents further enhances the aesthetic appeal, infusing the space with understated elegance.
Central to the design is the stunning Calacatta Tuscany Quartz worktop, a timeless choice that exudes luxury and refinement. Its intricate veining patterns and pristine surface elevate the overall ambiance, creating a focal point that commands attention.
Incorporating cutting-edge functionality, we've integrated premium appliances seamlessly into the design. From the Siemens hob to the Quooker gold tap, every element is selected for its superior performance and ergonomic design. The internal extractor ensures efficient ventilation, while the Blanco butler sink adds both style and functionality to the space.
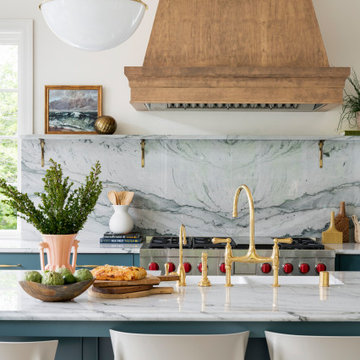
Built in the iconic neighborhood of Mount Curve, just blocks from the lakes, Walker Art Museum, and restaurants, this is city living at its best. Myrtle House is a design-build collaboration with Hage Homes and Regarding Design with expertise in Southern-inspired architecture and gracious interiors. With a charming Tudor exterior and modern interior layout, this house is perfect for all ages.
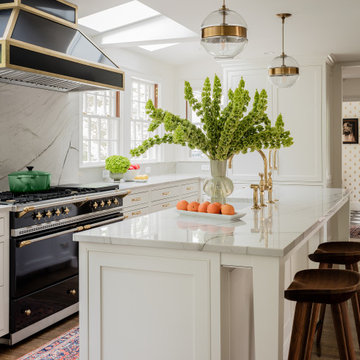
Summary of Scope: gut renovation/reconfiguration of kitchen, coffee bar, mudroom, powder room, 2 kids baths, guest bath, master bath and dressing room, kids study and playroom, study/office, laundry room, restoration of windows, adding wallpapers and window treatments
Background/description: The house was built in 1908, my clients are only the 3rd owners of the house. The prior owner lived there from 1940s until she died at age of 98! The old home had loads of character and charm but was in pretty bad condition and desperately needed updates. The clients purchased the home a few years ago and did some work before they moved in (roof, HVAC, electrical) but decided to live in the house for a 6 months or so before embarking on the next renovation phase. I had worked with the clients previously on the wife's office space and a few projects in a previous home including the nursery design for their first child so they reached out when they were ready to start thinking about the interior renovations. The goal was to respect and enhance the historic architecture of the home but make the spaces more functional for this couple with two small kids. Clients were open to color and some more bold/unexpected design choices. The design style is updated traditional with some eclectic elements. An early design decision was to incorporate a dark colored french range which would be the focal point of the kitchen and to do dark high gloss lacquered cabinets in the adjacent coffee bar, and we ultimately went with dark green.
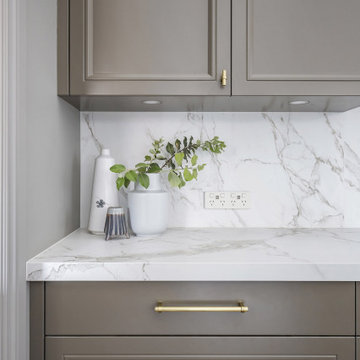
Ultra durable Porcelain benchtop and splashback. Photos: Paul Worsley @ Live By The Sea
Traditional Kitchen with Stone Slab Splashback Design Ideas
9

