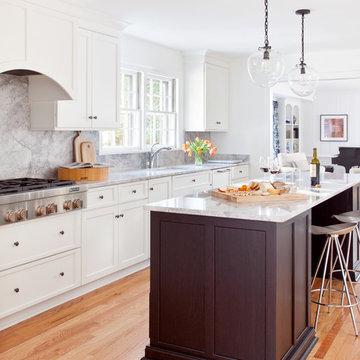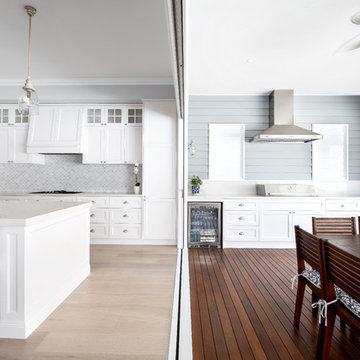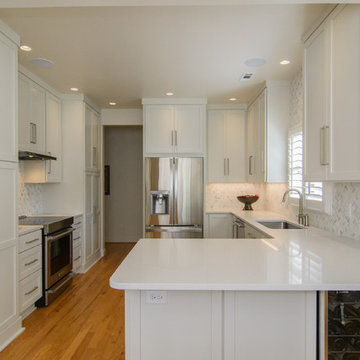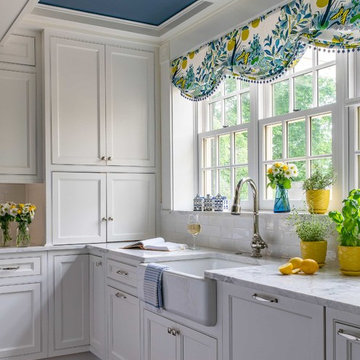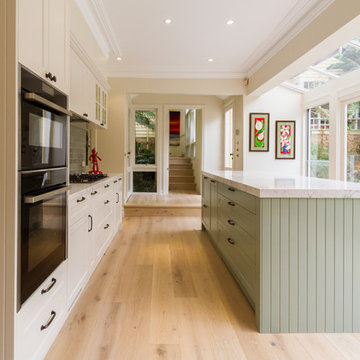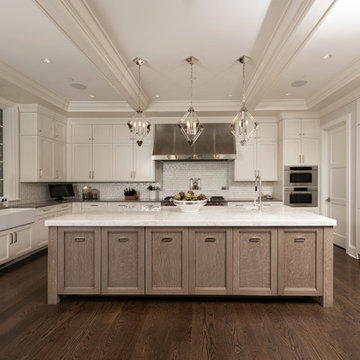Traditional Kitchen with White Cabinets Design Ideas
Refine by:
Budget
Sort by:Popular Today
101 - 120 of 130,925 photos
Item 1 of 4
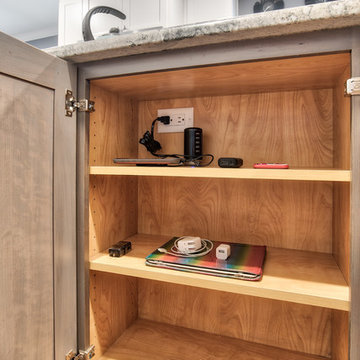
Adding storage under the island is great for extra items or cookbooks like this family has! The island cabinets are inconspicuous.
Photos by Chris Veith.

Every aspect of this kitchen renovation was thoughtfully considered to create a space for family and friends to enjoy. The renovation included a 4' addition to allow space for an island which the original kitchen did not have. Marvin Ultimate casement windows and fully tiled walls give the room a finished look. Further amenities include 72" Lacanche range and custom hood by Mitchel and Mitchel, polished brass pot filler, two large sinks, and two dishwashers. Fully integrated Appliances by Thermador. Crystal Cabinets provided the beaded inset in a custom white finish. White marble island top and countertops. Newly installed white oak hardwood floors were stained to match the home's existing floors.
Photo by Bsquared Construction/Carl Broussard

In the kitchen, the use of Kraftmaid cabinetry in a "canvas" finish around the perimeter of the room and an island in "aged river rock" helped achieve both a bright and warm feeling. The ceramic tile backsplash in dove gray and polished quartz countertops in Cambria-Berwyn with an ogee edge complete the space.
Erin Little Photography

Transitional/traditional design. Hand scraped wood flooring, wolf & sub zero appliances. Antique mirrored tile, Custom cabinetry

-The kitchen was isolated but was key to project’s success, as it is the central axis of the first level
-The designers renovated the entire lower level to create a configuration that opened the kitchen to every room on lower level, except for the formal dining room
-New double islands tripled the previous counter space and doubled previous storage
-Six bar stools offer ample seating for casual family meals and entertaining
-With a nod to the children, all upholstery in the Kitchen/ Breakfast Room are indoor/outdoor fabrics
-Removing & shortening walls between kitchen/family room/informal dining allows views, a total house connection, plus the architectural changes in these adjoining rooms enhances the kitchen experience
-Design aesthetic was to keep everything neutral with pops of color and accents of dark elements
-Cream cabinetry contrasts with dark stain accents on the island, hood & ceiling beams
-Back splash is over-scaled subway tile; pewter cabinetry hardware
-Fantasy Brown granite counters have a "leather-ed" finish
-The focal point and center of activity now stems from the kitchen – it’s truly the Heart of this Home.
Galina Coada Photography
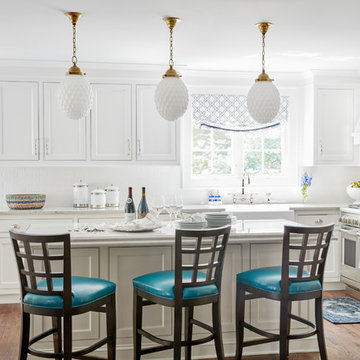
This home’s bright white traditional kitchen bounces light off every surface, from the Amazon Pearl Quartzite countertops and white subway tile backsplash to the gleaming white cabinets with their polished nickel hardware. Polished nickel is repeated in the faucet that is paired with a large white farm sink. A small area rug in shades of blue covers the walnut stained hardwood floor, while a stainless-steel range stands ready to take on any cooking task.
A trio of frosted globe pendants hang from gold chains above the center island. The honeycomb design of the pendants is echoed in the blue trellis pattern of the roman shades that have been accented with a navy band. Coffee bean stained barstools boast turquoise seats in a durable easy-to-clean vinyl, and the striped fabric covering the built-in banquette has been laminated for easy cleaning as well.
Light gray walls and ceiling are punctuated with white trim and provide a fresh neutral backdrop for the harmonious colors living in this hardworking space.
Carter Tippins Photography
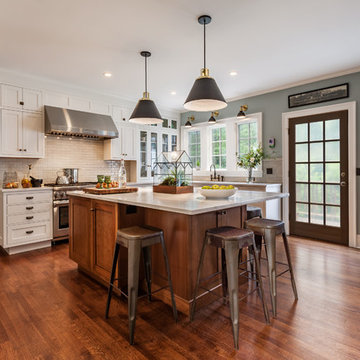
PROJECT OVERVIEW: This 1929 Tudor style home was perfect for a couple that loves to collect antiques, but the original kitchen that came with it didn’t work for their family lifestyle. The original floor plan included a small, irregular shaped kitchen with a very large brick fireplace, small nook area, and rear porch entryway, all compartmentalized by load bearing walls. The new design boasts a large kitchen defined by a 24’ fridge and freezer tower wall paneled to match perimeter cabinetry and flanked by double arched entries to both the new butler’s pantry and dining room.
WHAT MAKES THIS PROJECT UNIQUE: Besides eliminating all the large, load bearing walls that divided the overall space, both floors and ceilings had to be aligned to bring the space together. On either end of the long, paneled tower elevation, arched doorways lead to a new butler’s pantry on the left (which then leads into the dining room) and a newly created hall with floor to ceiling bookshelves on the right (which also leads into the dining room). Archways, butler’s pantry, and hall all match kitchen cabinetry. Even retro light switches and receptacles were designed into matching paneling.
DESIGN CHALLENGES: The homeowners wanted a large, family friendly kitchen and better flow between the kitchen and dining room. To achieve this 18’ X 19’ family sized kitchen with a clean ceiling, 31 lineal feet of load bearing wall had to be suspended at 9’. Back-to-back steel C- channels bolted together and a steel I Beam were installed to carry the load of 11” thick brick, 2 ½ story walls.
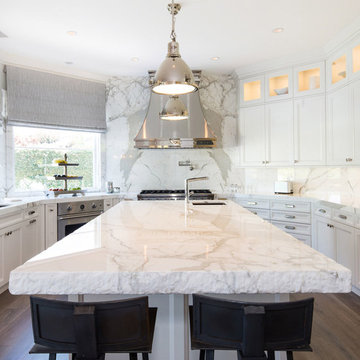
Request Cabinet Quote from Showcase Kitchens
Photography by: Erika Bierman

Stunning kitchen remodel and update by Haven Design and Construction! We painted the island and range hood in a satin lacquer tinted to Benjamin Moore's 2133-10 "Onyx, and the perimeter cabinets in Sherwin Williams' SW 7005 "Pure White". Photo by Matthew Niemann
Traditional Kitchen with White Cabinets Design Ideas
6
