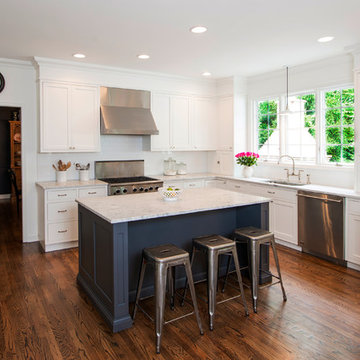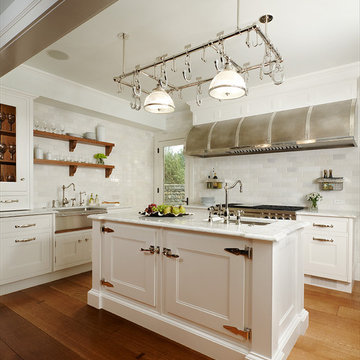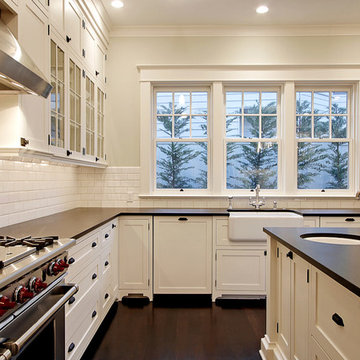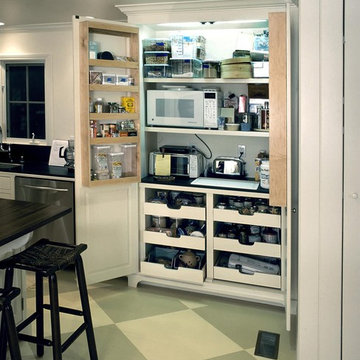Traditional Kitchen with White Cabinets Design Ideas
Refine by:
Budget
Sort by:Popular Today
41 - 60 of 130,970 photos
Item 1 of 4
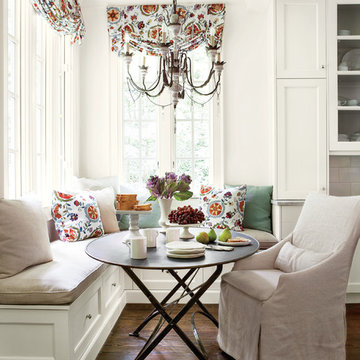
Furthering her plan to enhance the room's architecture, Suzanne turned one corner of the kitchen into a cheery dining area with an L-shaped built-in bench that mimics the cabinetry. To keep the dining nook cozy (not restaurant-like) she surrounded the metal bistro table with slipcovered armchairs and hung a sparkly chandelier above.
Using the same patterned fabric on the window valances and pillows throughout (Montmartre in Clay/Blue from her own collection for Lee Jofa; leejofa.com), Suzanne introduced color and life to the kitchen without taking away from the all-white effect. Photo by Erica George Dines for Southern Living
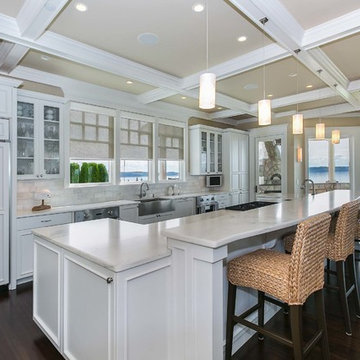
My clients purchased a grand home on a spectacular waterfront setting, but the interior felt dark and drab. Our challenge was to turn the existing home into a high end Hampton-style residence without major construction. We choose to focus on color, contrast and texture, changing almost every surface in the home and reversing the contrast to make the home light and airy. We invested the construction expense on elements crucial to style and function. Removing a row of out of scale upper cabinetry in the kitchen and replacing it with 3 double hung windows expands the view to 180 degrees and floods the room with light. To create symmetry and balance in the kitchen, we moved the cooktop and centered the sink. The wine cellar entry opened awkwardly into the kitchen and there was no pantry, so we modified the wine cellar and moved the door for better flow, allowing for a large pantry. On the opposite end of the great room, we balanced the fireplace with cabinetry and tall wainscoting. The floors were stained dark espresso while all other trim and cabinetry went a bright white. It took 14 tries to get the perfect wall color – a pale beige/color reminiscent of sand. The blue and white furniture and details pull the entire space together and creates a sophisticated yet casual feel.
Photos by Steve Armstrong www.cascadepromedia.com

Photo courtesy of Murray Homes, Inc.
Kitchen ~ custom cabinetry by Brookhaven
Designer: Missi Bart

This family friendly kitchen design by K&W Interiors was selected as the Grand Prize Winner by Alaska's Best Kitchens Magazine for Fall/Winter 2012 and featured on the cover.
"A family with five children bought this home 2.5 years ago knowing that a kitchen renovation was in the near future. This outdated space with an unfriendly layout needed to be drastically changed to accommodate this large family's needs.
Having a list in hand of the requirements for their new space, the homeowners found designer Sheree' Baker of K&W Interiors to work with them. As a well trained design professional, Baker helped with all the details, such as choosing new countertops and selecting new appliances. The homeowner really disliked the old white tile counters. "They'll never come clean" she said. But, not only are the new quartz countertops easy to keep clean, they add significant counter space..." - Alaska's Best Kitchens
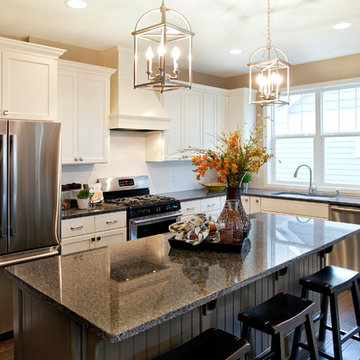
We created a timeless kitchen design for a new construction model. Working within the kitchen footprint we were able to create a functional work space for a kitchen that wasn't gourmet size. This model has a hint of farmhouse feel, and we wanted to blend a timeless design into the light and airy feel of the house. We moved the microwave into the island, allowing us to have a hood placed above the range. We also turned the studs behind the fridge to allow for the fridge to tuck back into the cabinetry and allow better traffic flow.
Photos by Homes by Tradition LLC

Kitchen featuring Latinum Granite Counter top. Latinum is an off white colored granite with luminous reflective swatches and dark gray and black accents . Its neutral color palette lends itself to almost any design aesthetic; making it a popular choice for many, ideal for countertops, bar tops, and vanities
Picture courtesy of Interiors By Patrice Curry, Inc

A bright and modern kitchen with all the amenities! White cabinets with glass panes and plenty of upper storage space accentuated by black "leatherized" granite countertops.
Photo Credits:
Erik Lubbock
jenerik images photography
jenerikimages.com

When purchased by a young couple with a growing family, this historic home was fully gutted, and ready to be transformed for modern living within a traditional footprint. The remaining original details such as the three-story curved wood staircase and stone fireplace surrounds were brought back to life and highlight the updated design. Previously hidden attic windows were exposed when vaulting the third-floor ceilings.
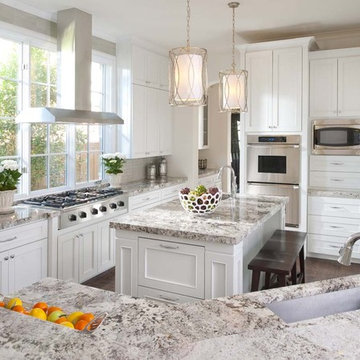
A dream Kitchen! Bright, sunny, loaded with cabinets and great details. The countertops are Alaskan White granite. The back splash is Walker Zanger. The windows are Sierra Pacific.
Photo by Danny Piassick
House designed by Charles Isreal

Beautiful renovation in the historic San Marco area of Jacksonville. The gorgeous design choices are modern and sophisticated while in keeping with the era of the home. The moody dark greens and blues are both classic and on trend color selections

This kitchen originally had a long island that the owners needed to walk around to access the butler’s pantry, which was a major reason for the renovation. The island was separated in order to have a better traffic flow – with one island for cooking with a prep sink and the second offering seating and storage. 2″ thick mitered honed Stuario Gold marble countertops are accented by soft satin brass hardware, while the backsplash is a unique jet-cut white marble in an arabesque pattern. The perimeter inset cabinetry is painted a soft white. while the islands are a warm grey. The window wall features a 5-foot-long stone farm sink with two faucets, while a 60″ range and two full 30″ ovens are located on the opposite wall. A custom hood with elegant, gentle sloping lines is embellished with a hammered antique brass collar and antique pewter rivets.
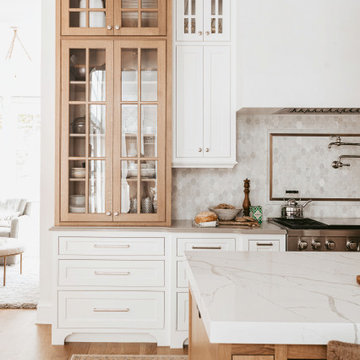
The grand white kitchen is warmed up by select white oak stained island and display cabinet. Quartz cabinets, marble mosaic backsplash with hints of soft antique brass finishes.

Download our free ebook, Creating the Ideal Kitchen. DOWNLOAD NOW
The homeowner and his wife had lived in this beautiful townhome in Oak Brook overlooking a small lake for over 13 years. The home is open and airy with vaulted ceilings and full of mementos from world adventures through the years, including to Cambodia, home of their much-adored sponsored daughter. The home, full of love and memories was host to a growing extended family of children and grandchildren. This was THE place. When the homeowner’s wife passed away suddenly and unexpectedly, he became determined to create a space that would continue to welcome and host his family and the many wonderful family memories that lay ahead but with an eye towards functionality.
We started out by evaluating how the space would be used. Cooking and watching sports were key factors. So, we shuffled the current dining table into a rarely used living room whereby enlarging the kitchen. The kitchen now houses two large islands – one for prep and the other for seating and buffet space. We removed the wall between kitchen and family room to encourage interaction during family gatherings and of course a clear view to the game on TV. We also removed a dropped ceiling in the kitchen, and wow, what a difference.
Next, we added some drama with a large arch between kitchen and dining room creating a stunning architectural feature between those two spaces. This arch echoes the shape of the large arch at the front door of the townhome, providing drama and significance to the space. The kitchen itself is large but does not have much wall space, which is a common challenge when removing walls. We added a bit more by resizing the double French doors to a balcony at the side of the house which is now just a single door. This gave more breathing room to the range wall and large stone hood but still provides access and light.
We chose a neutral pallet of black, white, and white oak, with punches of blue at the counter stools in the kitchen. The cabinetry features a white shaker door at the perimeter for a crisp outline. Countertops and custom hood are black Caesarstone, and the islands are a soft white oak adding contrast and warmth. Two large built ins between the kitchen and dining room function as pantry space as well as area to display flowers or seasonal decorations.
We repeated the blue in the dining room where we added a fresh coat of paint to the existing built ins, along with painted wainscot paneling. Above the wainscot is a neutral grass cloth wallpaper which provides a lovely backdrop for a wall of important mementos and artifacts. The dining room table and chairs were refinished and re-upholstered, and a new rug and window treatments complete the space. The room now feels ready to host more formal gatherings or can function as a quiet spot to enjoy a cup of morning coffee.
Traditional Kitchen with White Cabinets Design Ideas
3
