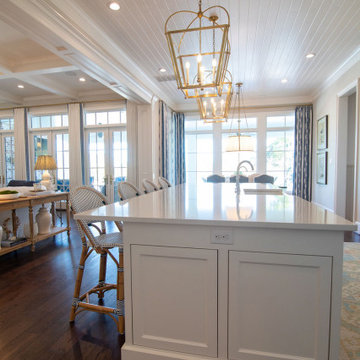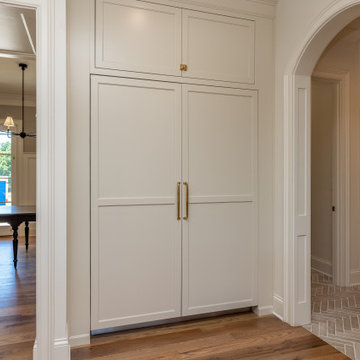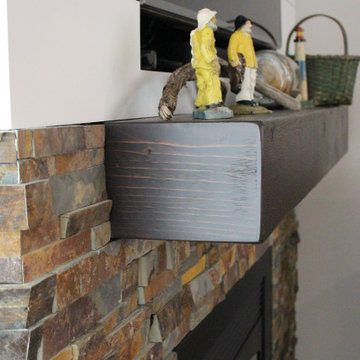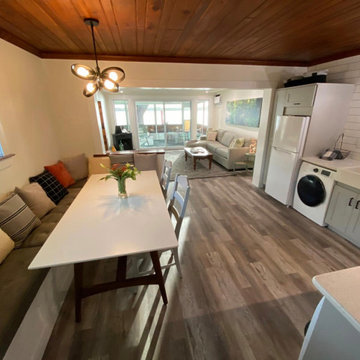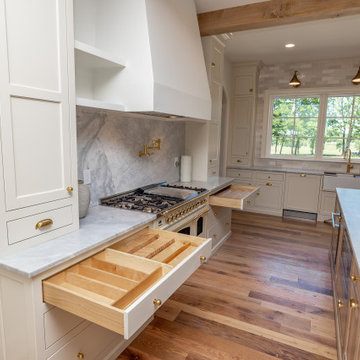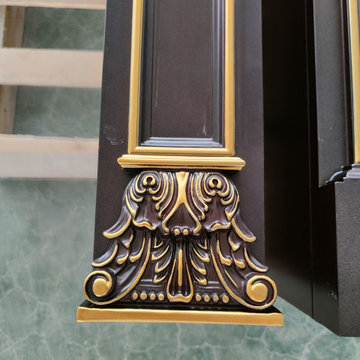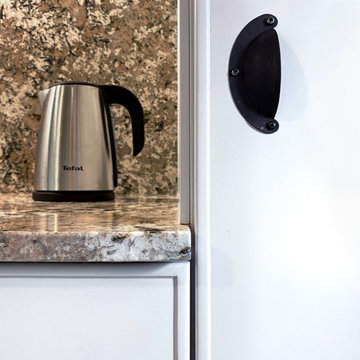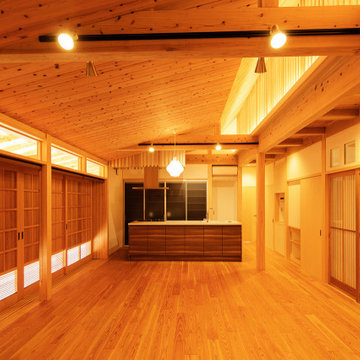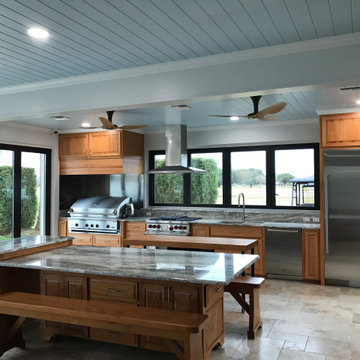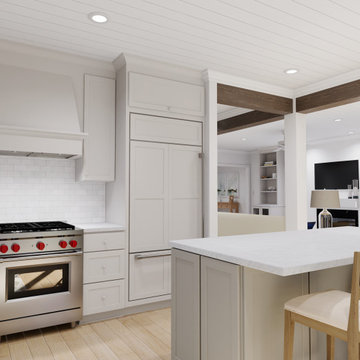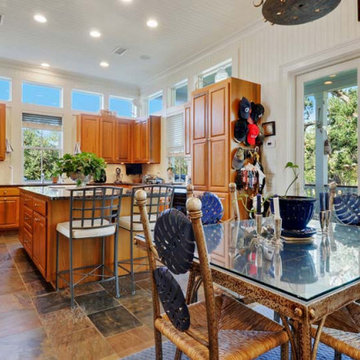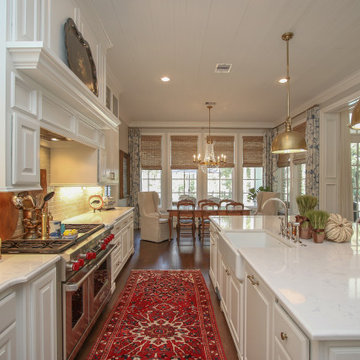Traditional Kitchen with Wood Design Ideas
Refine by:
Budget
Sort by:Popular Today
101 - 120 of 246 photos
Item 1 of 3
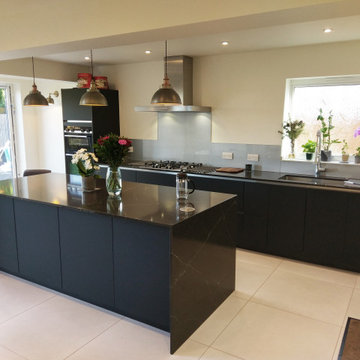
This ultra-modern handle less Kitchen was designed by our experienced designer at Harrow branch using Mocha Matt doors with dark black matt doors.
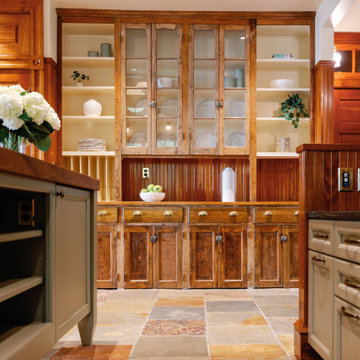
In this 19th century historic property, our team recently completed a high end kitchen renovation. In this photo you see the original cabinetry of the home that we restored to match the new kitchen renovation.
Details:
-Cabinets came from Kenwood Kitchens and have integral Hafele Lighting incorporated into them
-Cabinet Color is "Vintage Split Pea"
-All doors and drawers are soft close
-Island has a Grouthouse wood top with sapwood with butcher block end grain, 2 1/2" thick food grade oil finish
-Viking induction cooktop integrated into the island
-Kitchen countertop stone is a black soapstone with milky white veining and eased edges
-Viking induction cooktop integrated into the island
-Miele dishwasher
-Wolfe Oven
-Subzero Fridge
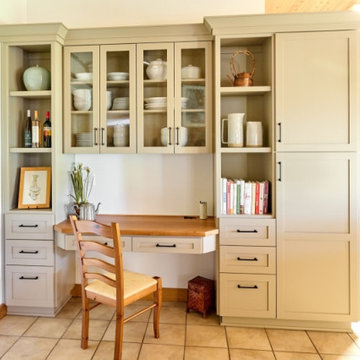
This spacious home in the foothills of Northwest Corvallis is an absolute beauty! Remodeling the kitchen and laundry room greatly expanded the possibilities for storage and organization and created an entirely fresh appeal.
The ceilings throughout the home had been paneled with warm, gorgeous wood. To build on that detail, we incorporated hints of wood in the new design at the range hood, sink cabinetry, desktop, and open shelving. There was also existing tile flooring that the homeowner wanted to keep, so light, neutral cabinetry was the perfect complement to the wood and tile, brightening the entire space. The two-tiered wrap around peninsula offers an abundance of room for guests to sit and eat or visit with those in the kitchen. It also serves to delineate the kitchen from the living area.
Although the kitchen’s footprint wasn’t altered, we did move the stove to the back wall. This change optimized functionality and set a dramatic focal point. The professional-style, six-burner gas range is sure to be a high-performer when cooking any meal. On special occasions when numerous dishes are on the menu, the convection microwave will come in handy, operating as a second oven or a microwave.
The under-counter dish drawers provide efficient storage and eliminate the need for pulling serving pieces down from an overhead cabinet. A custom pegboard organizer holds each dish securely in place to prevent shifting when the drawer is opened and closed. Conveniently located near the dishwasher, it makes unloading a breeze! Open shelving provides additional room to keep items close at hand and adds to the cottage feel. These homeowners have chosen to shelve small appliances in their newly remodeled laundry room that’s directly off the kitchen. In this way, it serves as a second “pantry.”
Adjacent to the kitchen, there is now a beautiful workspace. Its glass upper cabinets are a fantastic place to display pottery, dishware, and cookbooks. We borrowed a few inches on the end of a bordering kitchen cabinet to construct a message center and mail sorting console. What a clever way to create a spot for pending paperwork while keeping it tucked behind the cabinet doors.
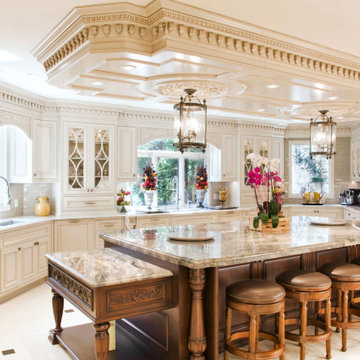
This traditional kitchen balances decorative details with elegance, to create a timeless design that feels luxurious and highly functional.
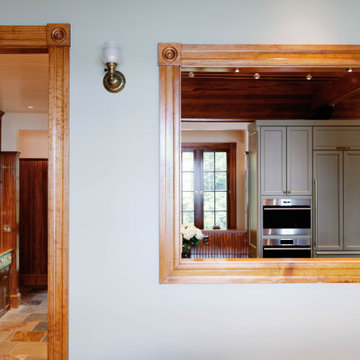
In this 19th century historic property, our team recently completed a high end kitchen renovation.
Details:
-Cabinets came from Kenwood Kitchens and have integral Hafele Lighting incorporated into them
-Cabinet Color is "Vintage Split Pea"
-All doors and drawers are soft close
-Island has a Grouthouse wood top with sapwood with butcher block end grain, 2 1/2" thick food grade oil finish
-Viking induction cooktop integrated into the island
-Kitchen countertop stone is a black soapstone with milky white veining and eased edges
-Viking induction cooktop integrated into the island
-Miele dishwasher
-Wolfe Oven
-Subzero Fridge
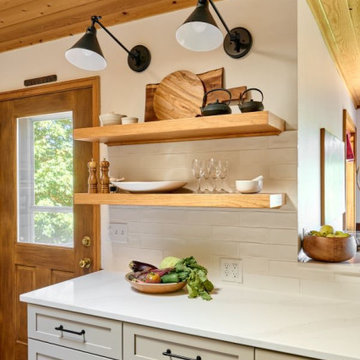
This spacious home in the foothills of Northwest Corvallis is an absolute beauty! Remodeling the kitchen and laundry room greatly expanded the possibilities for storage and organization and created an entirely fresh appeal.
The ceilings throughout the home had been paneled with warm, gorgeous wood. To build on that detail, we incorporated hints of wood in the new design at the range hood, sink cabinetry, desktop, and open shelving. There was also existing tile flooring that the homeowner wanted to keep, so light, neutral cabinetry was the perfect complement to the wood and tile, brightening the entire space. The two-tiered wrap around peninsula offers an abundance of room for guests to sit and eat or visit with those in the kitchen. It also serves to delineate the kitchen from the living area.
Although the kitchen’s footprint wasn’t altered, we did move the stove to the back wall. This change optimized functionality and set a dramatic focal point. The professional-style, six-burner gas range is sure to be a high-performer when cooking any meal. On special occasions when numerous dishes are on the menu, the convection microwave will come in handy, operating as a second oven or a microwave.
The under-counter dish drawers provide efficient storage and eliminate the need for pulling serving pieces down from an overhead cabinet. A custom pegboard organizer holds each dish securely in place to prevent shifting when the drawer is opened and closed. Conveniently located near the dishwasher, it makes unloading a breeze! Open shelving provides additional room to keep items close at hand and adds to the cottage feel. These homeowners have chosen to shelve small appliances in their newly remodeled laundry room that’s directly off the kitchen. In this way, it serves as a second “pantry.”
Adjacent to the kitchen, there is now a beautiful workspace. Its glass upper cabinets are a fantastic place to display pottery, dishware, and cookbooks. We borrowed a few inches on the end of a bordering kitchen cabinet to construct a message center and mail sorting console. What a clever way to create a spot for pending paperwork while keeping it tucked behind the cabinet doors.
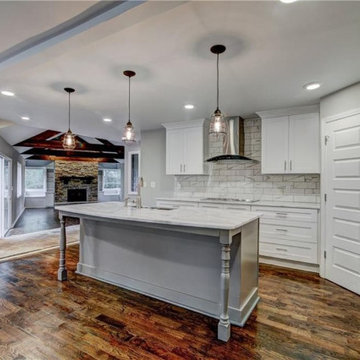
Remodeled kitchen with white shaker cabinets, stainless steel appliances, kitchen island, countertops, lighting, access to great room

Our clients appreciation for the outdoors and what we have created for him and his family is expressed in his smile! On a couple occasions we have had the opportunity to enjoy the bar and fire feature with our client!
Traditional Kitchen with Wood Design Ideas
6
