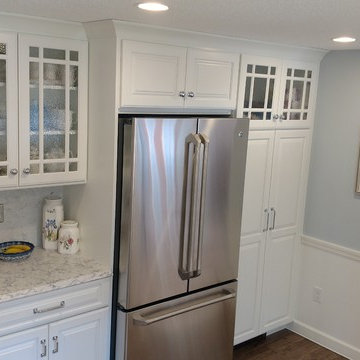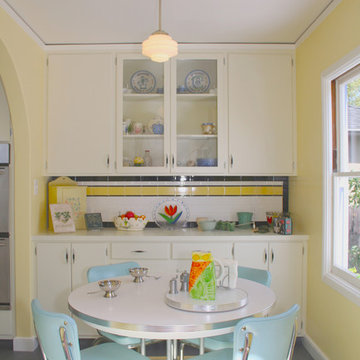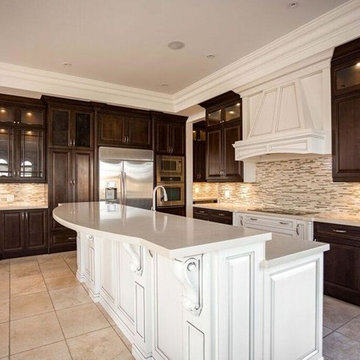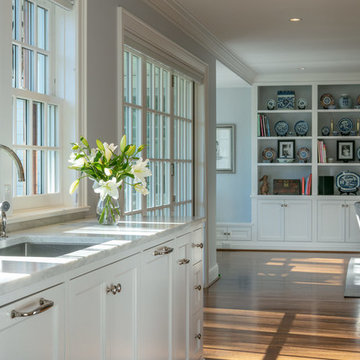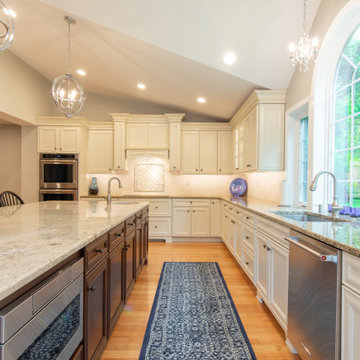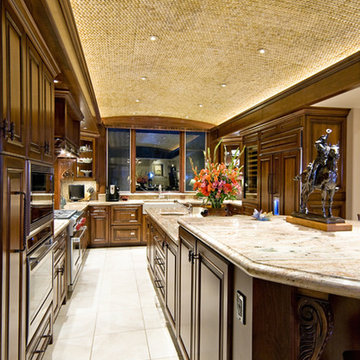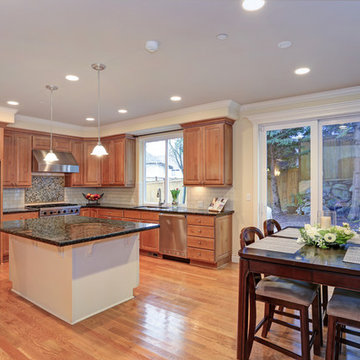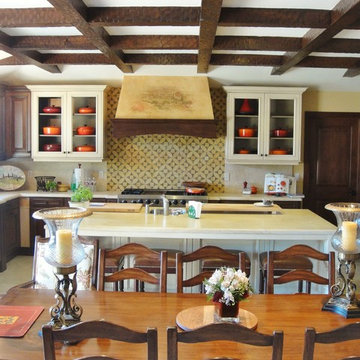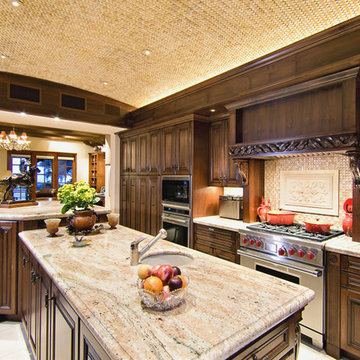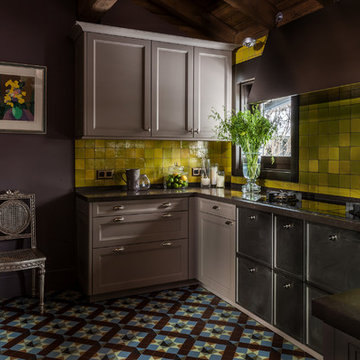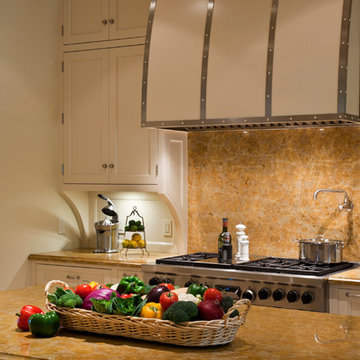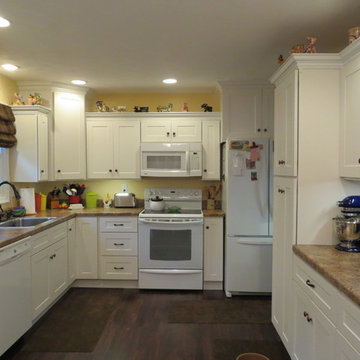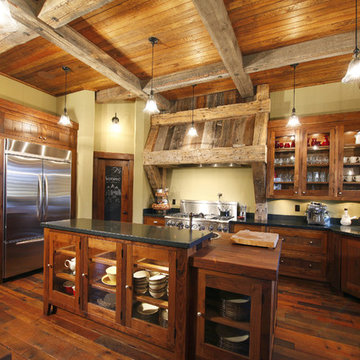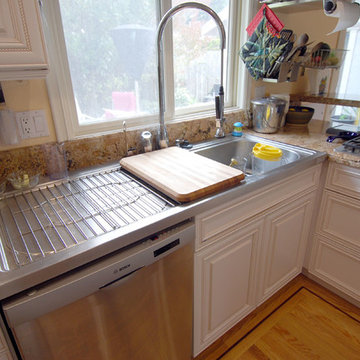Traditional Kitchen with Yellow Splashback Design Ideas
Refine by:
Budget
Sort by:Popular Today
221 - 240 of 1,509 photos
Item 1 of 3
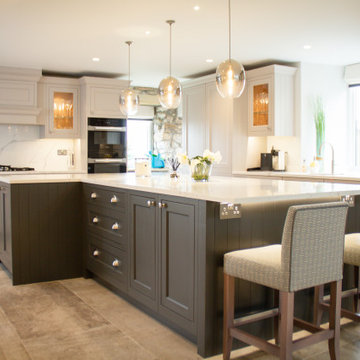
Bowman Riley provided interior design and decoration for a converted barn into a high-end residential property. To create a modern family home, we worked closely with our client to deliver the brief from initial concept proposals to final site completion and styling.
The interior spaces were reviewed and an internal re-configuration was required to open up the kitchen area and living space to create an open plan form of living. This then allowed us to re-evaluate each floor’s layout to better suit the client’s requirements. This included the reconfiguration of all bathrooms, the addition of a dressing room, new layouts of internal spaces to create a games room and a cloakroom WC.
We created detailed demolition and construction plans for each floor, including the removal of an existing chimney, internal extension of the kitchen and subsequent layout for the family room. We provided interior design for all rooms, including general arrangement plans showing furniture placements, detailed lighting and electrical designs with specifications of decorative light fittings and joinery proposals for each room. This facilitated a detailed pack provided for the contractor to deliver on site.
The interior renovation and fitted joinery needed to be sympathetic to the style of the building as well as feel modern to suit the young family’s aesthetics and requirements. Each room was reviewed with regard to the client’s requirements for storage and use of space to ensure the best layout and overall design.
In addition to the interior design on this project, we also provided thorough interior decoration proposals for each room, specifying furniture and fittings, window treatment specifications, cushion and trim detailing, artwork proposals down to the frame specifications. This process was worked up alongside the build on site to ensure the client received a turnkey solution.
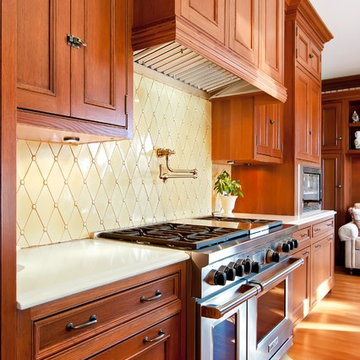
Elizabeth Taich Design is a Chicago-based full-service interior architecture and design firm that specializes in sophisticated yet livable environments.
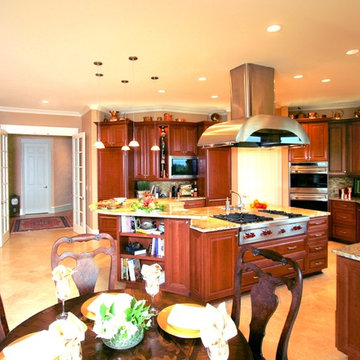
Large island includes the professional cooktop and a large prep sink. The faucet doubles as a pot filler. Raised countertop is convenient for guests and serving food. The remodeled kitchen can accommodate up to 7 cooks at the same time. Inspired Imagery Photography
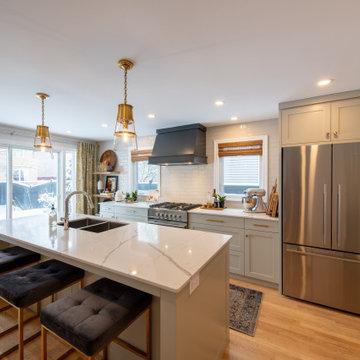
This updated ain floor transformation keeps a traditional style while having updated functionality and finishes. This space boasts interesting, quirky and unexpected design features everywhere you look.
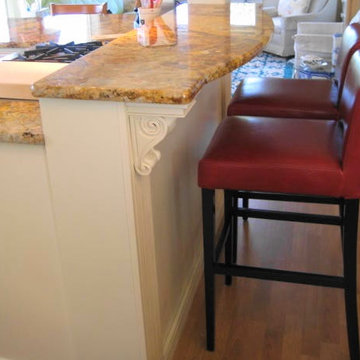
This farm-style traditional kitchen was designed with Showplace Wood The doors are the International full overlay style. Products- Fine Cabinetry. The Showplace Cabinet door style we used is the "Cambridge" in maple wood, finished in their Linen with Carmel glaze.
To maximize storage space in this petite kitchen, we added upper cabinets above the window. By adding the decorative glass and puck lights to each of the upper cabinets, it gives the illusion that the room is larger than what it really is. A bumped out farm sink cabinet with arched toe kick which is repeated on the island area. Fluted columns, topped with decorative corbels embellish the two level island area.
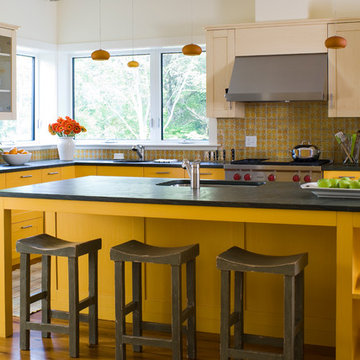
Taggart Construction built this high performance, oceanfront home in Scarborough and teamed with its partner, Freeport Woodworking, to create a designer-inspired kitchen. The FSC certified maple Europly cabinetry, low VOC finishes and reclaimed hardwood flooring address the owners desire to minimize their ecological impact. The full-extension, self closing drawer hardware glides effortlessly with heavy loads.
Photograph by James R Salomon
Traditional Kitchen with Yellow Splashback Design Ideas
12
