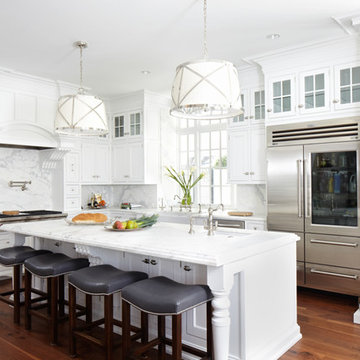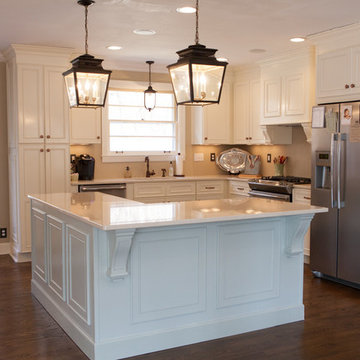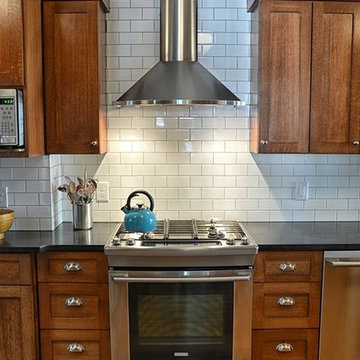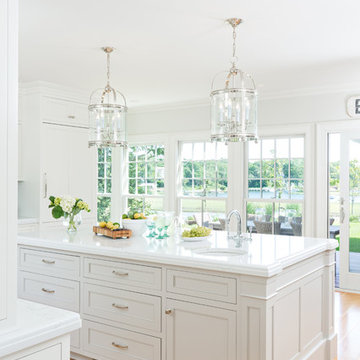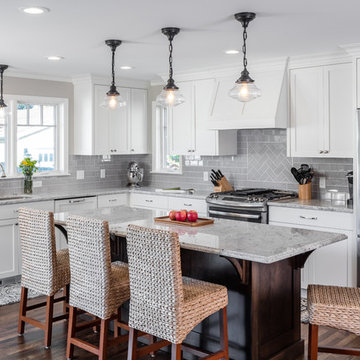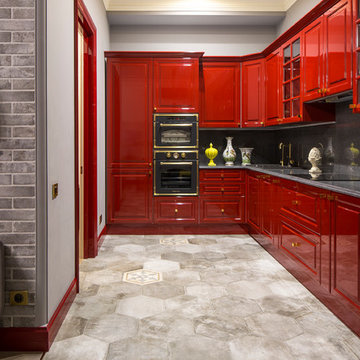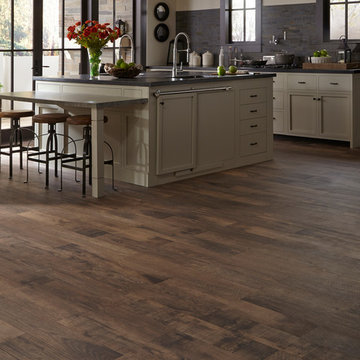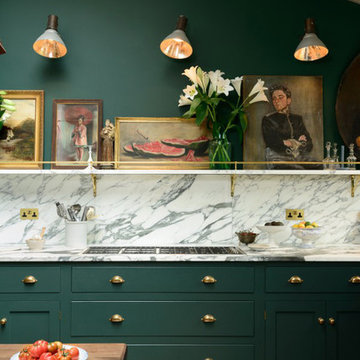Traditional L-shaped Kitchen Design Ideas
Refine by:
Budget
Sort by:Popular Today
101 - 120 of 97,461 photos
Item 1 of 3

This beautiful Birmingham, MI home had been renovated prior to our clients purchase, but the style and overall design was not a fit for their family. They really wanted to have a kitchen with a large “eat-in” island where their three growing children could gather, eat meals and enjoy time together. Additionally, they needed storage, lots of storage! We decided to create a completely new space.
The original kitchen was a small “L” shaped workspace with the nook visible from the front entry. It was completely closed off to the large vaulted family room. Our team at MSDB re-designed and gutted the entire space. We removed the wall between the kitchen and family room and eliminated existing closet spaces and then added a small cantilevered addition toward the backyard. With the expanded open space, we were able to flip the kitchen into the old nook area and add an extra-large island. The new kitchen includes oversized built in Subzero refrigeration, a 48” Wolf dual fuel double oven range along with a large apron front sink overlooking the patio and a 2nd prep sink in the island.
Additionally, we used hallway and closet storage to create a gorgeous walk-in pantry with beautiful frosted glass barn doors. As you slide the doors open the lights go on and you enter a completely new space with butcher block countertops for baking preparation and a coffee bar, subway tile backsplash and room for any kind of storage needed. The homeowners love the ability to display some of the wine they’ve purchased during their travels to Italy!
We did not stop with the kitchen; a small bar was added in the new nook area with additional refrigeration. A brand-new mud room was created between the nook and garage with 12” x 24”, easy to clean, porcelain gray tile floor. The finishing touches were the new custom living room fireplace with marble mosaic tile surround and marble hearth and stunning extra wide plank hand scraped oak flooring throughout the entire first floor.
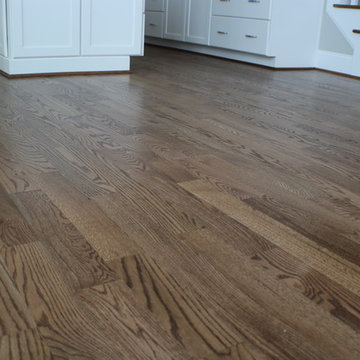
Red Oak Common #1. 3/4" x 3 1/4" Solid Hardwood.
Stain: Special Walnut
Sealer: Bona AmberSeal
Poly: Bona Mega HD Satin

Interior design by Tineke Triggs of Artistic Designs for Living. Photography by Laura Hull.

From Tuscan to this updated, clean, more functional kitchen, this couldn't be a more dramatic change. Flanking this kitchen space is a large kitchen table that can seat 8, with an inviting patio beyond. We love the clean, crisp look, with black dramatic details.

The window casings are painted to match the surround cabinetry. The cabinets have are beaded inset doors and appliance garages. A GE Cafe refrigerator can bee seen on the right. Photography by Holloway Productions.

Cabinets: Custom ShowHouse 1" inset in Frosty White
Perimeter Countertops: Caesarstone Pebble
Island Countertop & Range Backsplash: Calcite Iceberg
Emily O'brien Photography
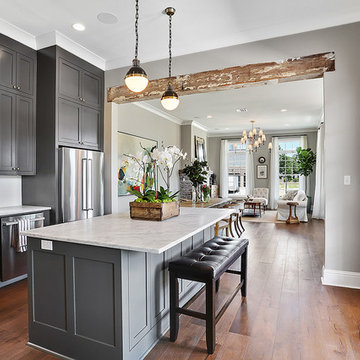
Walls
SW 7641 "Collande Gray"
Trim & ceilings
SW 7005 "Pure White"
Interior doors
BM HC-166 "Kendall Charcoal"
Cabinets (master bath)
BM HC-166 "Kendall
Charcoal"
Slab countertops
Carrara marble
Wood flooring
Baroque Flooring Luxembourg 7.5, “Kimpton”
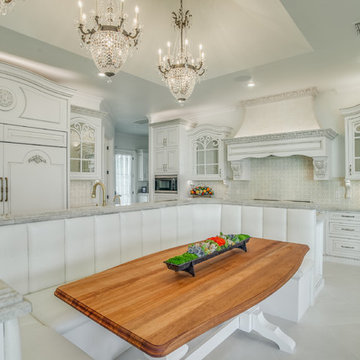
As a Premier Home Builder. Sharkey Custom Homes Inc. has spent the last 18 years building beautiful and original homes to Lubbock TX and surrounding areas. We are committed to building homes of the highest quality while simultaneously making sure our customers needs are met or exceeded. When you choose to build the home of your dreams with us, you can rest assured that you will be treated with the respect and integrity that you and your future home deserves. Sharkey will be there at each step to make certain that your experience is a wonderful one. We also offer Remodeling, Architects, Interior Design, and Landscape Design. Home Building, Remodeling, Design, Architects, Interior Design, landscape design, Land, Lots, Pools, Painting, Patios, Floor Covering, Granite, Wallpaper, Fireplaces, Lighting, Appliances, Roofing, Chimneys, Iron Doors, Railing, Staircase, cabinets, trim carpentry, Audio, Video, theaters, fountains, windows, bathroom fixtures, mirrors, hardware, crown molding, tubs, sinks, faucets, ceiling fans, garage doors, heating, air conditioning, shutters, texture, faux finish, vent hood, tile, porcelain, clay, stucco, stone,travertine, concrete, fencing, waterfalls,
Traditional L-shaped Kitchen Design Ideas
6


