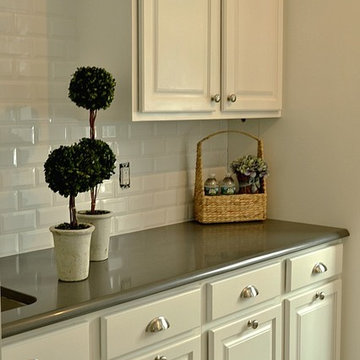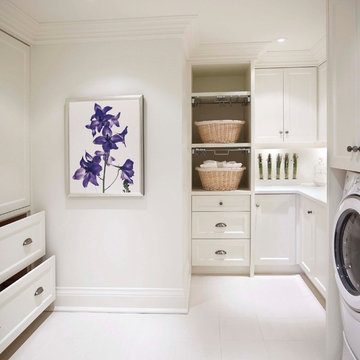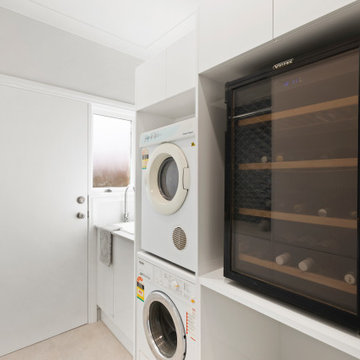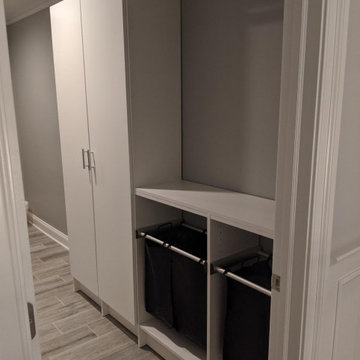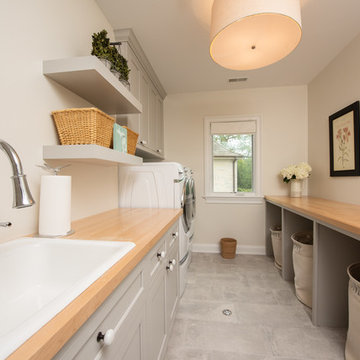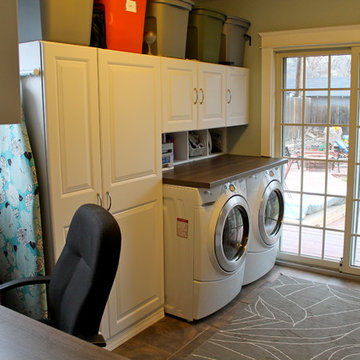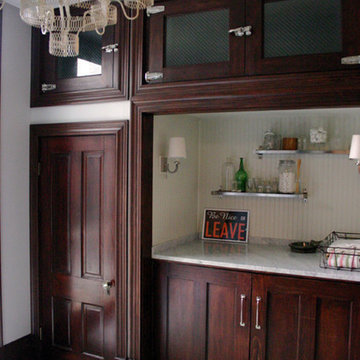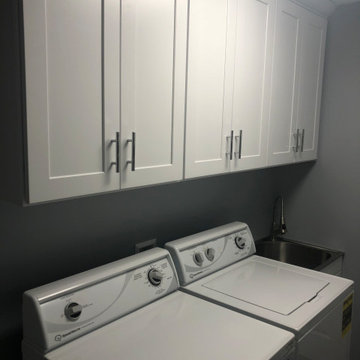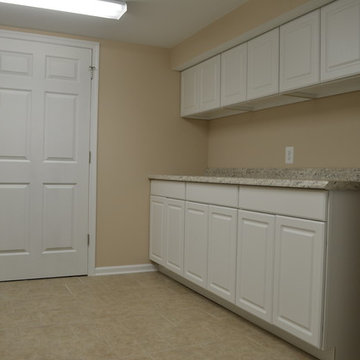Traditional Laundry Room Design Ideas
Refine by:
Budget
Sort by:Popular Today
201 - 220 of 1,528 photos
Item 1 of 3

A first floor bespoke laundry room with tiled flooring and backsplash with a butler sink and mid height washing machine and tumble dryer for easy access. Dirty laundry shoots for darks and colours, with plenty of opening shelving and hanging spaces for freshly ironed clothing. This is a laundry that not only looks beautiful but works!

Unused attic space was converted to a functional, second floor laundry room complete with folding space and television!
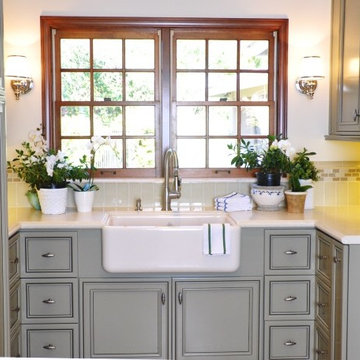
Garden Room side of walk-through family entry
Design Moe Kitchen & Bath

Overlook of the laundry room appliance and shelving. (part from full home remodeling project)
The laundry space was squeezed-up and tight! Therefore, our experts expand the room to accommodate cabinets and more shelves for storing fabric detergent and accommodate other features that make the space more usable. We renovated and re-designed the laundry room to make it fantastic and more functional while also increasing convenience.
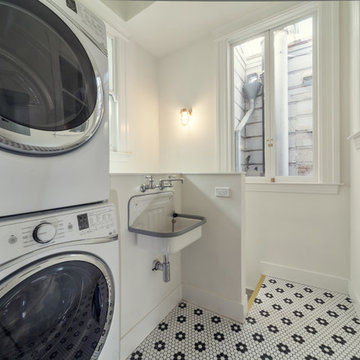
Designer: Ashley Roi Jenkins Design
http://arjdesign.com/
Photography: Christopher Pike

Barbara Bircher, CKD designed this multipurpose laundry/mud room to include the homeowner’s cat. Pets are an important member of one’s household so making sure we consider their needs is an important factor. Barbara designed a base cabinet with an open space to the floor to house the litter box keeping it out of the way and easily accessible for cleaning. Moving the washer, dryer, and laundry sink to the opposite outside wall allowed the dryer to vent directly out the back and added much needed countertop space around the laundry sink. A tall coat cabinet was incorporated to store seasonal outerwear with a boot bench and coat cubby for daily use. A tall broom cabinet designated a place for mops, brooms and cleaning supplies. The decorative corbels, hutch toe accents and bead board continued the theme from the cozy kitchen. Crystal Cabinets, Berenson hardware, Formica countertops, Blanco sink, Delta faucet, Mannington vinyl floor, Asko washer and dryer are some of the products included in this laundry/ mud room remodel.

Joinery by Luxe Projects London — joinery colour is Slaked Lime Deep #150 by Little Greene
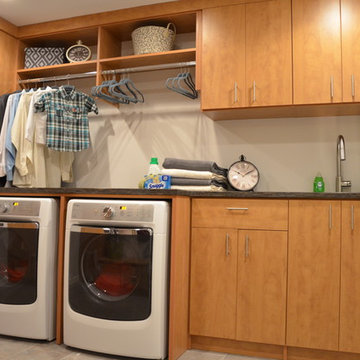
This laundry room and entryway makeover provides for plenty of hidden storage for a busy family of 4, as well as space to fold and organize laundry.
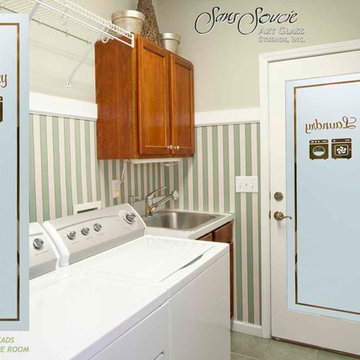
GLASS LAUNDRY ROOM DOORS that YOU customize to suit your decor! Let a Pretty Glass Laundry Room Door Lighten Your Load! Glass Laundry Room Doors and laundry door inserts with custom etched glass, frosted glass designs! Spruce up your laundry room with a beautiful etched glass laundry room door by Sans Soucie! Creating the highest quality and largest selection of frosted glass laundry room doors available anywhere! Select from dozens of frosted glass designs, borders and letter styles! Sans Soucie creates their laundry door obscure glass designs thru sandblasting the glass in different ways which create not only different effects, but different levels in price. The "same design, done different" - with no limit to design, there's something for every decor, regardless of style. Inside our fun, easy to use online Glass and Door Designer at sanssoucie.com, you'll get instant pricing on everything as YOU customize your door and the glass, just the way YOU want it, to compliment and coordinate with your decor. When you're all finished designing, you can place your order right there online! Shipping starts at just $99! Custom packed and fully insured with a 1-4 day transit time. Available any size, as laundry door glass insert only or pre-installed in a door frame, with 8 wood types available. ETA for laundry doors will vary from 3-8 weeks depending on glass & door type. Glass and doors ship worldwide. Glass is sandblast frosted or etched and laundry room door designs are available in 3 effects: Solid frost, 2D surface etched or 3D carved. Visit our site to learn more!
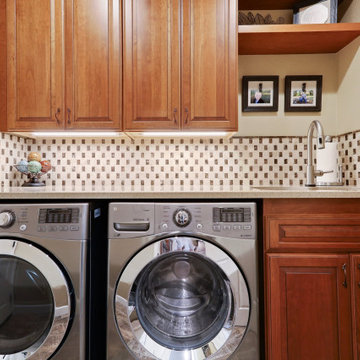
This pass though laundry was updated w/under-counter appliances, deep stainless sink & touch faucet - both functional & convenient. The deep quartz counter makes folding laundry an EZ task.

This recently installed boot room in Oval Room Blue by Culshaw, graces this compact entrance hall to a charming country farmhouse. A storage solution like this provides plenty of space for all the outdoor apparel an active family needs. The bootroom, which is in 2 L-shaped halves, comprises of 11 polished chrome hooks for hanging, 2 settles - one of which has a hinged lid for boots etc, 1 set of full height pigeon holes for shoes and boots and a smaller set for handbags. Further storage includes a cupboard with 2 shelves, 6 solid oak drawers and shelving for wicker baskets as well as more shoe storage beneath the second settle. The modules used to create this configuration are: Settle 03, Settle 04, 2x Settle back into corner, Partner Cab DBL 01, Pigeon 02 and 2x INT SIT ON CORNER CAB 03.
Photo: Ian Hampson (iCADworx.co.uk)
Traditional Laundry Room Design Ideas
11
