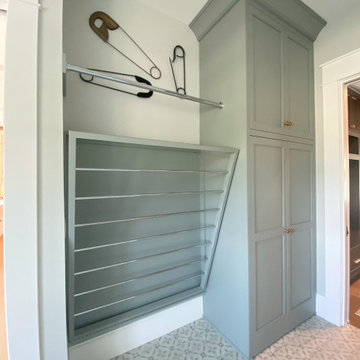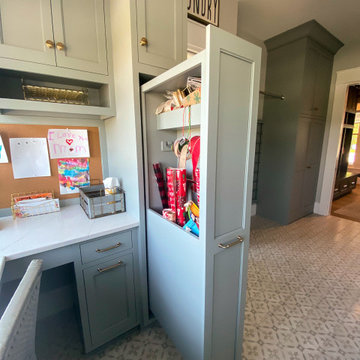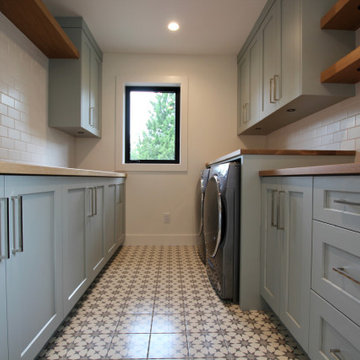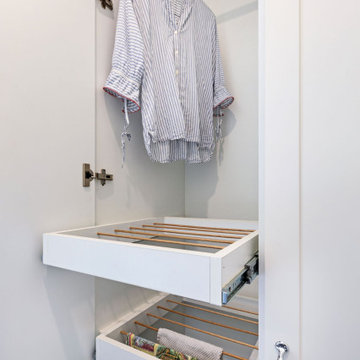Traditional Laundry Room Design Ideas with Ceramic Splashback
Refine by:
Budget
Sort by:Popular Today
1 - 20 of 134 photos
Item 1 of 3

These clients were referred to us by some very nice past clients, and contacted us to share their vision of how they wanted to transform their home. With their input, we expanded their front entry and added a large covered front veranda. The exterior of the entire home was re-clad in bold blue premium siding with white trim, stone accents, and new windows and doors. The kitchen was expanded with beautiful custom cabinetry in white and seafoam green, including incorporating an old dining room buffet belonging to the family, creating a very unique feature. The rest of the main floor was also renovated, including new floors, new a railing to the second level, and a completely re-designed laundry area. We think the end result looks fantastic!

A first floor bespoke laundry room with tiled flooring and backsplash with a butler sink and mid height washing machine and tumble dryer for easy access. Dirty laundry shoots for darks and colours, with plenty of opening shelving and hanging spaces for freshly ironed clothing. This is a laundry that not only looks beautiful but works!

This estate is a transitional home that blends traditional architectural elements with clean-lined furniture and modern finishes. The fine balance of curved and straight lines results in an uncomplicated design that is both comfortable and relaxing while still sophisticated and refined. The red-brick exterior façade showcases windows that assure plenty of light. Once inside, the foyer features a hexagonal wood pattern with marble inlays and brass borders which opens into a bright and spacious interior with sumptuous living spaces. The neutral silvery grey base colour palette is wonderfully punctuated by variations of bold blue, from powder to robin’s egg, marine and royal. The anything but understated kitchen makes a whimsical impression, featuring marble counters and backsplashes, cherry blossom mosaic tiling, powder blue custom cabinetry and metallic finishes of silver, brass, copper and rose gold. The opulent first-floor powder room with gold-tiled mosaic mural is a visual feast.

Dream laundry room. Artistic Tile "A Train White" matte subway tile on backsplash. MLW "Nola Toulouse" 8"x8" porcelain flooring tile. Corian "London Sky" countertop. Cabinetry by Ayr Cabinet Company. Kohler "Gifford" apron front sink. Rejuvenation Wall Mount Bridge kitchen faucet in aged brass.
General contracting by Martin Bros. Contracting, Inc.; Architecture by Helman Sechrist Architecture; Home Design by Maple & White Design; Photography by Marie Kinney Photography.
Images are the property of Martin Bros. Contracting, Inc. and may not be used without written permission.

Clients had a large wasted space area upstairs and wanted to better utilize the area. They decided to add a large laundry area that provided tons of storage and workspace to properly do laundry. This family of 5 has deeply benefited from creating this more functional beautiful laundry space.

Bathed in soft blue this laundry room doubles as a craft room with custom cabinetry and a center island.

This laundry room is a modern take on the traditional style with a fun pop of color, an apron sink and farmhouse-inspired tile flooring.

The laundry cabinets have a designated spot for the dog and cat food as well as litter box.

Dream laundry room. Artistic Tile "A Train White" matte subway tile on backsplash. MLW "Nola Toulouse" 8"x8" porcelain flooring tile. Corian "London Sky" countertop. Cabinetry by Ayr Cabinet Company. Kohler "Gifford" apron front sink. Rejuvenation Wall Mount Bridge kitchen faucet in aged brass.
General contracting by Martin Bros. Contracting, Inc.; Architecture by Helman Sechrist Architecture; Home Design by Maple & White Design; Photography by Marie Kinney Photography.
Images are the property of Martin Bros. Contracting, Inc. and may not be used without written permission.
Traditional Laundry Room Design Ideas with Ceramic Splashback
1










