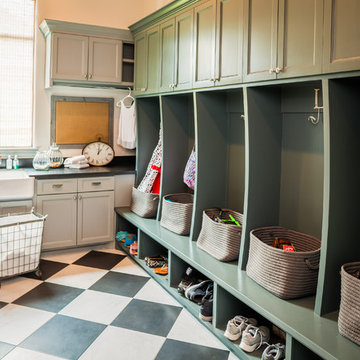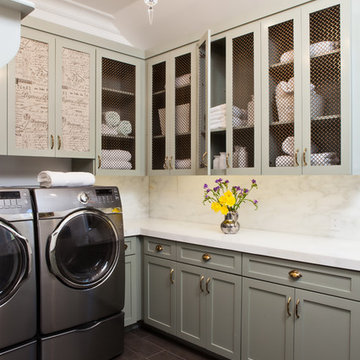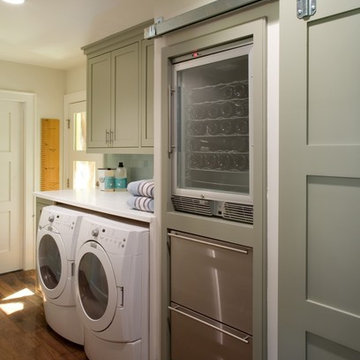Traditional Laundry Room Design Ideas with Green Cabinets
Refine by:
Budget
Sort by:Popular Today
21 - 40 of 237 photos
Item 1 of 3

Transforming a traditional laundry room from drab to fab, this makeover kept the structural integrity intact, essential for its dual function as a storm shelter. With clever design, we maximized the space by adding extensive storage solutions and introducing a secondary fridge for extra convenience. The result is a functional, yet stylish laundry area that meets the client's needs without compromising on safety or aesthetic appeal.

These clients were referred to us by some very nice past clients, and contacted us to share their vision of how they wanted to transform their home. With their input, we expanded their front entry and added a large covered front veranda. The exterior of the entire home was re-clad in bold blue premium siding with white trim, stone accents, and new windows and doors. The kitchen was expanded with beautiful custom cabinetry in white and seafoam green, including incorporating an old dining room buffet belonging to the family, creating a very unique feature. The rest of the main floor was also renovated, including new floors, new a railing to the second level, and a completely re-designed laundry area. We think the end result looks fantastic!
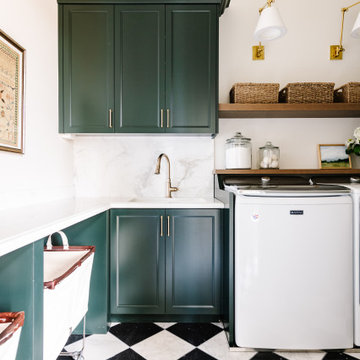
A cozy laundry room for a traditional home. Head over to our website for more photos and inspiration.

Sage green beadboard with a ledge molding designed with a place for hooks to hang clothing is decorative as well as functional. Cabinetry is also Sage Green and the design includes space for folding and a sewing desk. The floor tile is ceramic in a terra cotta style.
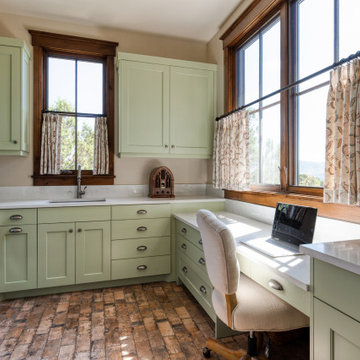
A charming laundry room doubling as a craft room or office with cabinets creating a cheerful vibe add to the personality of this mountain home.

Summary of Scope: gut renovation/reconfiguration of kitchen, coffee bar, mudroom, powder room, 2 kids baths, guest bath, master bath and dressing room, kids study and playroom, study/office, laundry room, restoration of windows, adding wallpapers and window treatments
Background/description: The house was built in 1908, my clients are only the 3rd owners of the house. The prior owner lived there from 1940s until she died at age of 98! The old home had loads of character and charm but was in pretty bad condition and desperately needed updates. The clients purchased the home a few years ago and did some work before they moved in (roof, HVAC, electrical) but decided to live in the house for a 6 months or so before embarking on the next renovation phase. I had worked with the clients previously on the wife's office space and a few projects in a previous home including the nursery design for their first child so they reached out when they were ready to start thinking about the interior renovations. The goal was to respect and enhance the historic architecture of the home but make the spaces more functional for this couple with two small kids. Clients were open to color and some more bold/unexpected design choices. The design style is updated traditional with some eclectic elements. An early design decision was to incorporate a dark colored french range which would be the focal point of the kitchen and to do dark high gloss lacquered cabinets in the adjacent coffee bar, and we ultimately went with dark green.

A small, yet highly functional utility room was thoughtfully designed in order to maximise the space in this compact area.
Double-height units were introduced to make the most of the utility room, offering ample storage options without compromising on style and practicality.
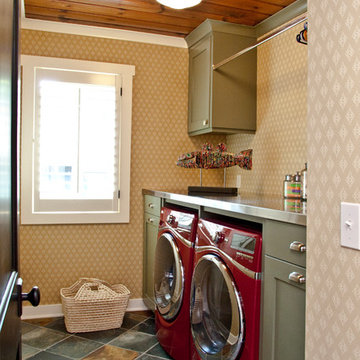
Visbeen Architects’ remodel of this lakefront home makes it easy to forget its recent past as an outdated structure in need of a major update. What was once a low-profile 1980’s ranch has been transformed into a three-story cottage with more than enough character to go around.
Street-facing dormers and a quaint garage entrance welcome visitors into the updated interior, which features beautiful custom woodwork and built-ins throughout. In addition to drastic improvements in every existing room, a brand new master suite was added to the space above the garage, providing a private and luxurious retreat for homeowners. A home office, full bath, laundry facilities, a walk-in closet, and a spacious bedroom and sitting area complete this upstairs haven.

Architecture & Interior Design: David Heide Design Studio
Photography: Susan Gilmore
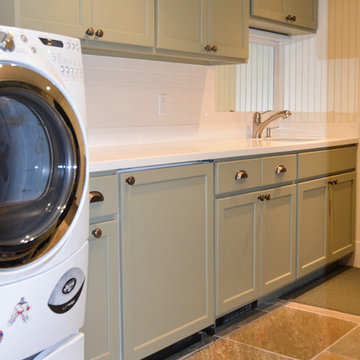
Custom cabinetry provides laundry room storage.
The exterior of this renovation was featured in the April 2013 issue of Better Homes and Gardens.

Laundry room with custom cabinetry and vintage farmhouse laundry sink. Tile floor in six patterns to represent a patchwork quilt.
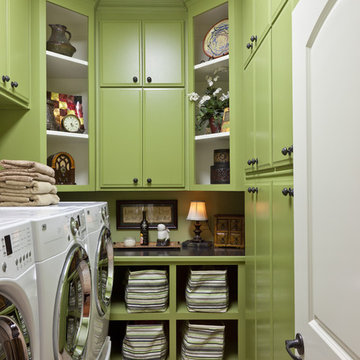
Fun and functional. This laundry room has oodles of storage space and features a front load washer with 2 dryers. Photographer: Mark Lohman

This reconfiguration project was a classic case of rooms not fit for purpose, with the back door leading directly into a home-office (not very productive when the family are in and out), so we reconfigured the spaces and the office became a utility room.
The area was kept tidy and clean with inbuilt cupboards, stacking the washer and tumble drier to save space. The Belfast sink was saved from the old utility room and complemented with beautiful Victorian-style mosaic flooring.
Now the family can kick off their boots and hang up their coats at the back door without muddying the house up!
Traditional Laundry Room Design Ideas with Green Cabinets
2


