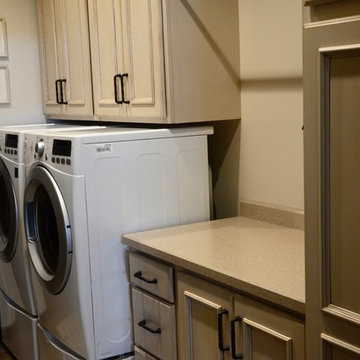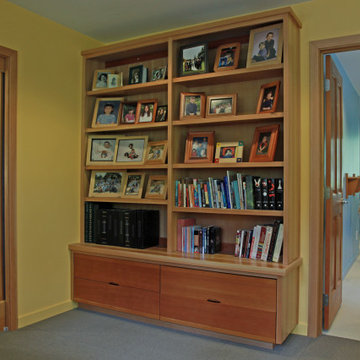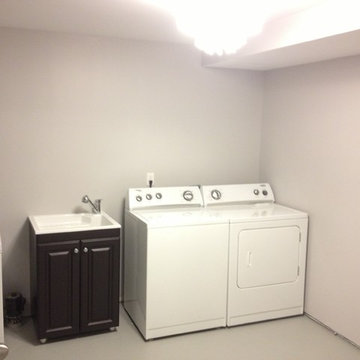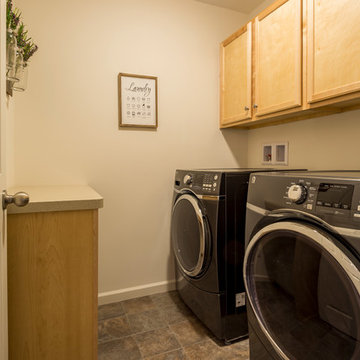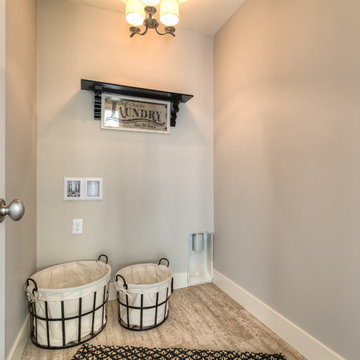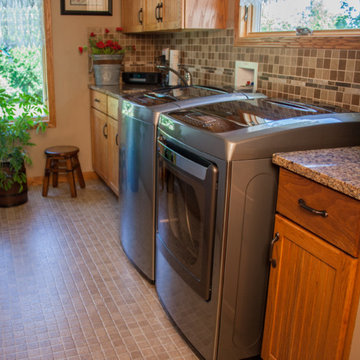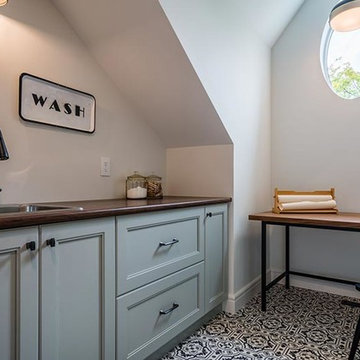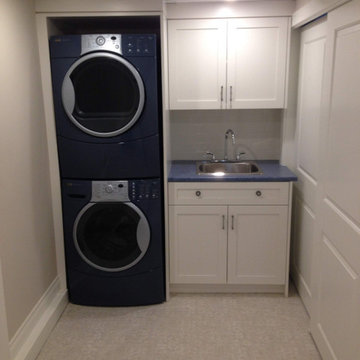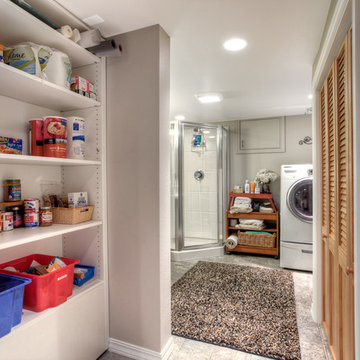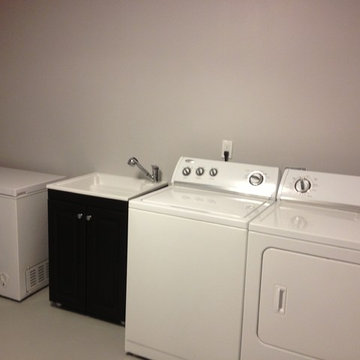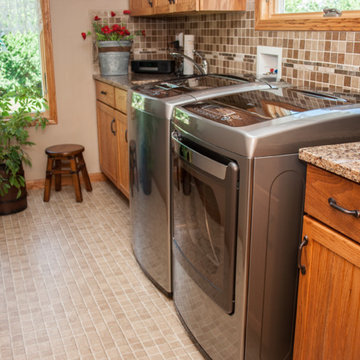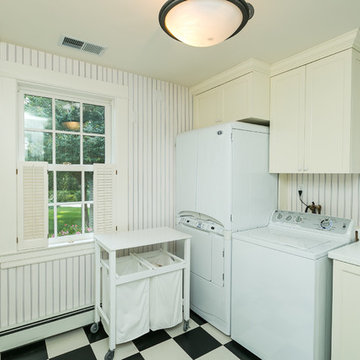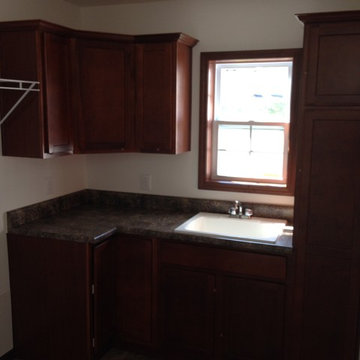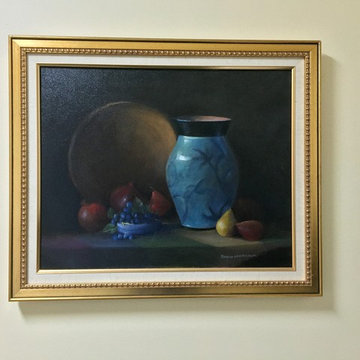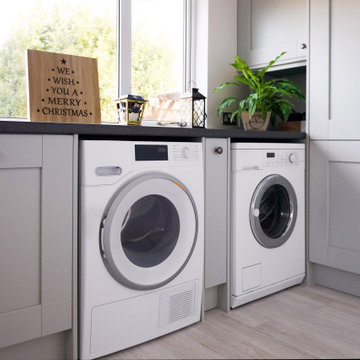Traditional Laundry Room Design Ideas with Linoleum Floors
Refine by:
Budget
Sort by:Popular Today
41 - 60 of 65 photos
Item 1 of 3
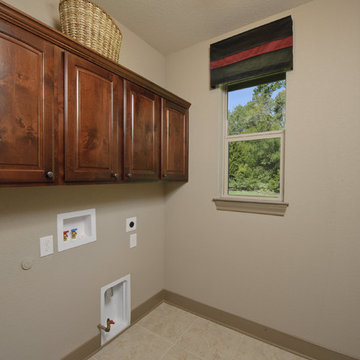
The Hillsboro is a wonderful floor plan for families. The kitchen features an oversized island, walk-in pantry, breakfast area, and eating bar. The master suite is equipped with his and hers sinks, a custom shower, a soaking tub, and a large walk-in closet. The Hillsboro also boasts a formal dining room, garage, and raised ceilings throughout. This home is also available with a finished upstairs bonus space.
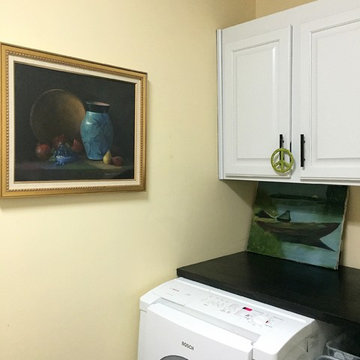
Even the laundry room should have artwork! The piece on the left was done by an accomplished artist, Stephanie Fracasso. Stephanie was often commissioned by the U.S. Coast Guard to produce works for many locations. The painting perched on the counter was done by the homeowner's mother.
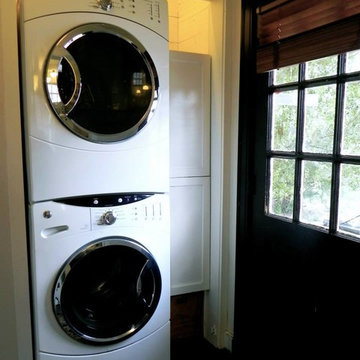
Washer dryer previously housed in the service kitchen of this 1929 home. We moved the set to an adjacent mudroom and recessed them into one of the house's three coat closets. The bottom cabinet contains laundry from passthrough chute from master suite dressing room.
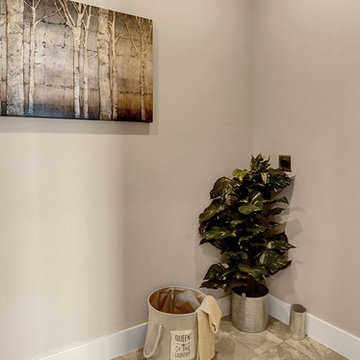
This 1.5-story home with welcoming front porch includes a 2-car garage. The garage opens to entry complete with built in lockers and access to laundry area. Stylish hardwood flooring in the foyer extends to the Kitchen and Dining Area. The Kitchen is accented with triple windows and includes stainless steel appliances, HanStone quartz countertops with tile backsplash, and attractive cabinetry with crown molding. Sunny Dining Area and Living Room off of Kitchen also include triple windows and sliding door access to the backyard patio. The Living Room includes a gas fireplace featuring stone surround and elegant shiplap to the ceiling. The Owner’s Suite with ceiling trim detail includes an expansive closet and a private bathroom with double bowl vanity.

Laundry room. Bright wallpaper, matching painted furniture style cabinetry and copper farm sink. Floor is marmoleum squares.
Photo by: David Hiser
Traditional Laundry Room Design Ideas with Linoleum Floors
3
