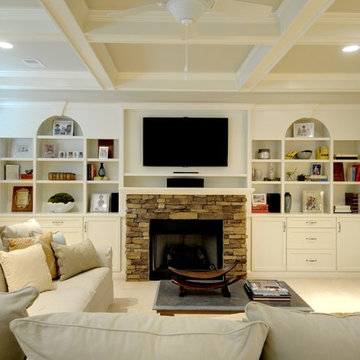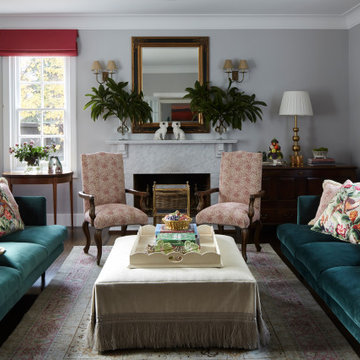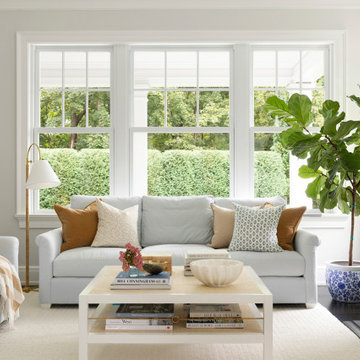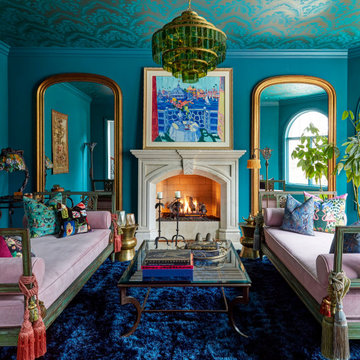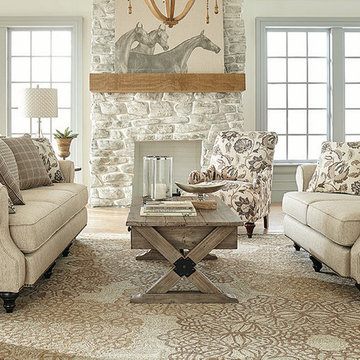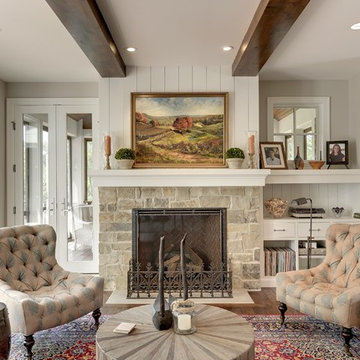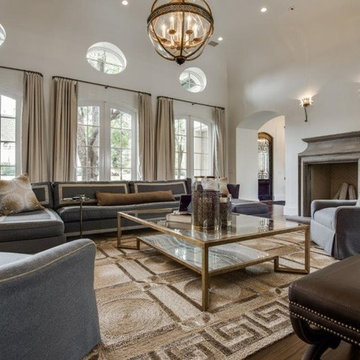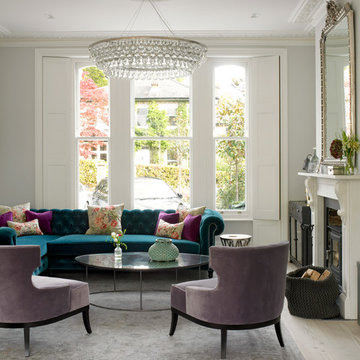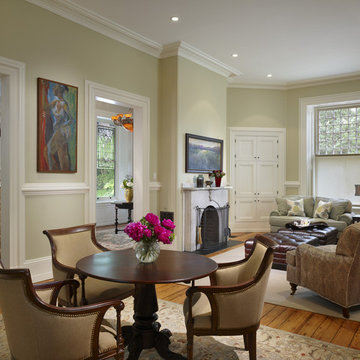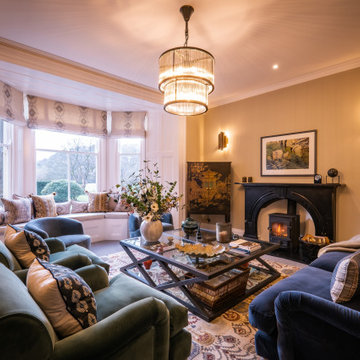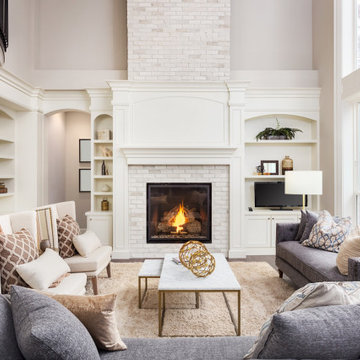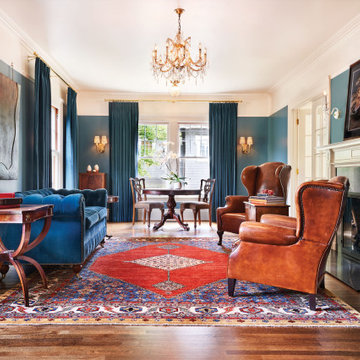The best room for gathering with your family and friends in a cosy environment is your living room or family room. You want to hang out where the lounge furniture is the most comfortable and sofas or chairs create a sense of homeliness. Filling this important space with cheap furniture is unlikely to bring you the same long-lasting comfort as a quality chaise lounge or a couch. These choices will directly affect the quality of your evenings as you wind down from the daily grind. While planning a renovation or redesign, weigh up the priorities of seating, heating, an entertainment unit and bookcases. Identify your main activity in the room and and design around that. Many traditional living rooms aren't complete without a fireplace, but if you can't accommodate that, invest in built-in or furniture that suits your home. Common trends include Danish furniture and other kinds of Scandinavian furniture. Plush sofas, recliner chairs and sofa beds will always be popular. Finally, when the big components are planned out, think about what colour scheme and decor will best suit you and your family. If needed,
an interior designer can help here.
Should I include a fireplace in my living room or family room?
Depending on your climate, a fireplace might be a great way to add warmth and interest to your living space. Even if your location is warm year-round, you can always add a faux fireplace or nonfunctioning fireplace as part of your decor. There are many options to choose from, so be sure to check them out. A wood-burning fireplace gives an authentic experience, though a gas one still emits heat without the mess. A double-sided or corner unit strays from the ordinary, or you can go with a wood stove fireplace if you're looking for a piece of art. If you want a contemporary touch, veer away from the traditional wood or tile mantel by going with stone, concrete or metal instead.
What kind of built-ins should I add to my living room?
Although it might not seem glamorous, having enough storage is instrumental when it comes to keeping the room organised and practical. Built-in bookcases, shelves and cabinets are a great way to add hidden, functional storage for all the knickknacks you accumulate. Movie and gaming buffs will love a custom entertainment centre, with enough cabinets for movies, speakers and electronic accessories; you can even create a media room with a projector and lounge chairs! If you still have room to spare, include a booth for homework or craft projects.
How do I decorate my home interiors?
When it comes to decorating, neutrals are always the safe option because they look good and never go out of
style. They also give
any artwork you hang enough breathing space. If you do want to try out a bolder colour scheme, add colour with walls and traditional accessories. That way, if you get sick of a colour, you can quickly repaint the walls and find new knickknacks, instead of having to replace your sofas every time trends change. Popular colours include blue, green and grey, but don't be afraid to try bright colours like red or yellow, even if it's just on an accent wall. Finally, make sure there is plenty of light. Recessed or track lighting are great ways to hit every corner — better yet, add more natural light by installing additional windows or a skylight.


