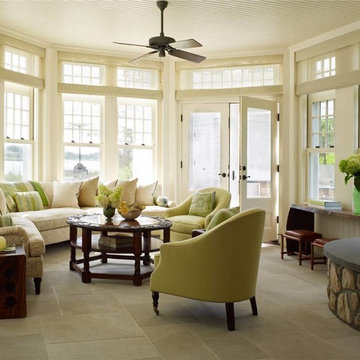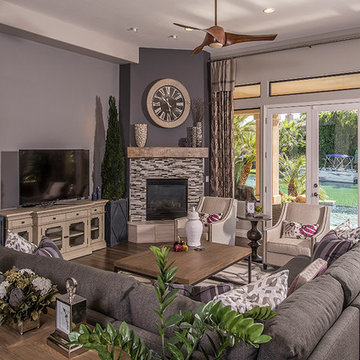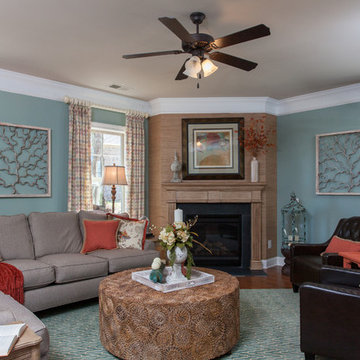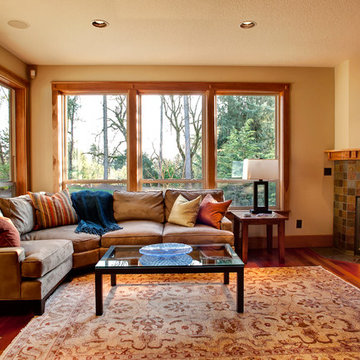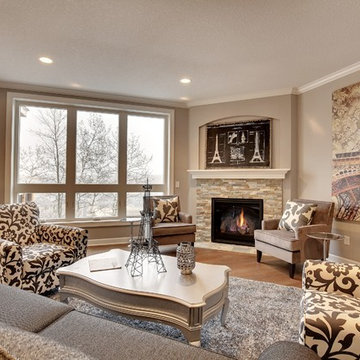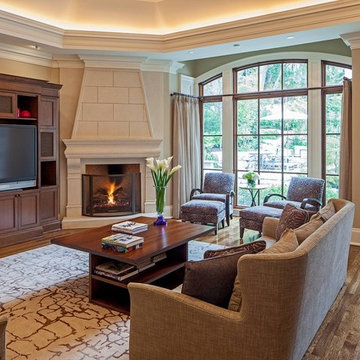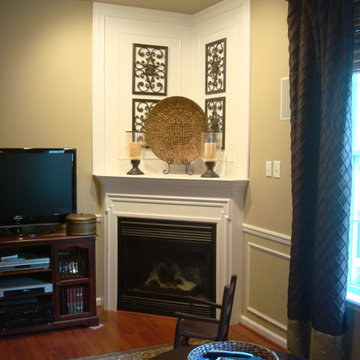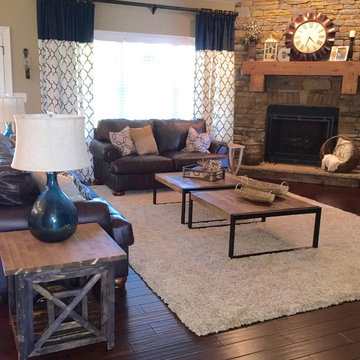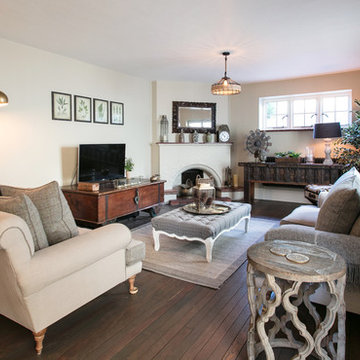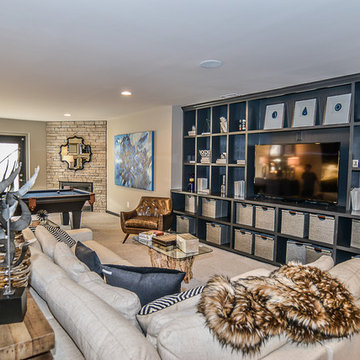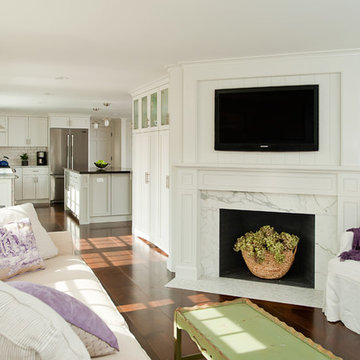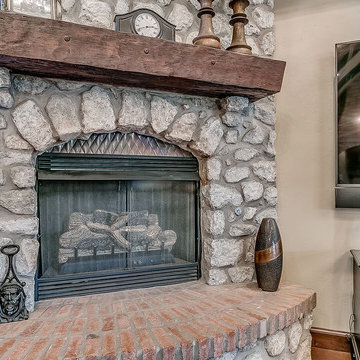Traditional Living Design Ideas with a Corner Fireplace
Refine by:
Budget
Sort by:Popular Today
181 - 200 of 2,555 photos
Item 1 of 3
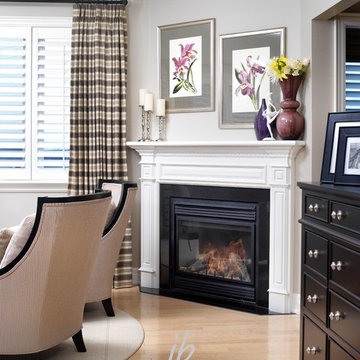
This fireplace looks like its part of a living room - but it's actually in a master bedroom - how delicious is that! Check out our other photo to see the entire space!
This project is 5+ years old. Most items shown are custom (eg. millwork, upholstered furniture, drapery). Most goods are no longer available. Benjamin Moore paint.
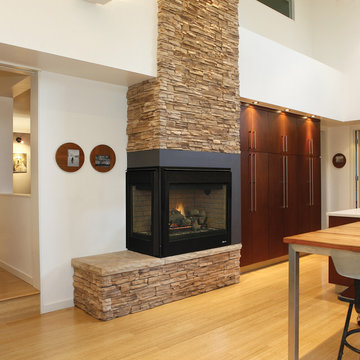
The DRT4000 Series gas-burning, direct-vent fireplace offers three multi-view configurations that serve as a primary focal point for multiple rooms. With an exceptional glass viewing area and the intense flame presentation of a powerful pan burner, the DRT4000 Multi-View Series creates a beautiful, natural-looking fire that enhances the comfort and elegance of several rooms.
Features
Listed to ANSI Z21.88 Gas Fireplace Heater
Available in 40” clean-faced corner, peninsula & see through models
Combo top/rear flue configuration
Top flue configuration
Millivolt or energy saving electronic ignition
Pre-wired for wall switch
Outstanding heating efficiency for increased comfort and lower operating costs
Detailed ceramic fiber “aged oak” log set with 1/2" heavy-duty grate
Black painted interior (optional ceramic fiber liner available)
Durable textured powder coat finish
Optional blower and remote control available for all models
Uses IHP SV 4-1/2" x 7-1/2" Direct Vent Pipe
20 Year Limited Warranty
This fireplace meets all 2015 ANSI barrier requirements.

Lower-level walkout basement is enhanced by the corner stone fireplace, fine oriental rug, Hancock and Moore leather sofa, and Bradington Young reclining chairs. The full kitchen with raised island/bar is open to the room and the large double sliders offer the opportunity for the outside to become a part of the covered loggia and expansive space. Natural slate covers the entire lower level, except for the guest suite, which is carpeted.
Photos taken by Sean Busher [www.seanbusher.com]. Photos owned by Durham Designs & Consulting, LLC.
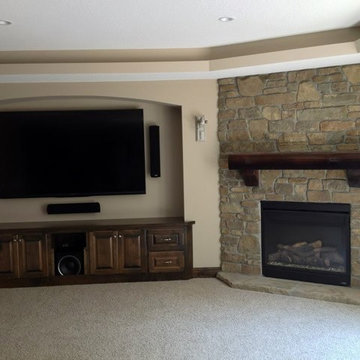
Rainier thin stone veneer from the Quarry Mill gives this fireplace an elegant appearance. Rainier stone brings a blend of browns, tans, whites, some blacks and a few bands of red to your natural stone veneer project. The random shapes of Rainier stone help you create imaginative patterns for both large and small projects. Fireplaces, accent walls, and kitchen backsplashes all look great with the random shapes and textures of Rainier stone. Smaller projects like door and window trim, mailboxes and light posts will all benefit from the mosaic of colors. The brown variations of tans, browns, and bands of red will compliment basic and modern decors.
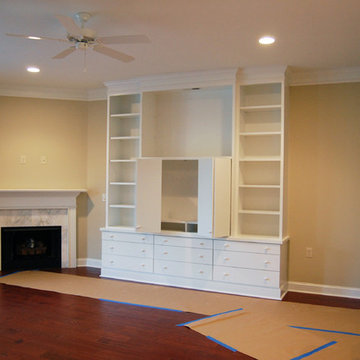
This floor-to-ceiling custom entertainment center provides tons of built-in storage! Jeremy Gary at JDG Woodworks did an excellent job in designing and crafting these systems.
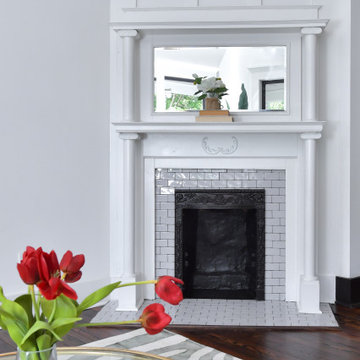
Floor 1 sitting room/living room with original mantel and new tile for a clean, fresh look.
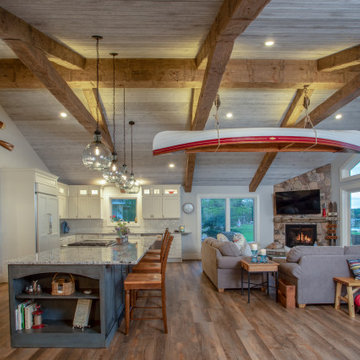
What do you do if you have a lovely cottage on Burt Lake but you want more natural light, more storage space, more bedrooms and more space for serving and entertaining? You remodel of course! We were hired to update the look and feel of the exterior, relocate the kitchen, create an additional suite, update and enlarge bathrooms, create a better flow, increase natural light and convert three season room into part of the living space with a vaulted ceiling. The finished product is stunning and the family will be able to enjoy it for many years to come.
Traditional Living Design Ideas with a Corner Fireplace
10




