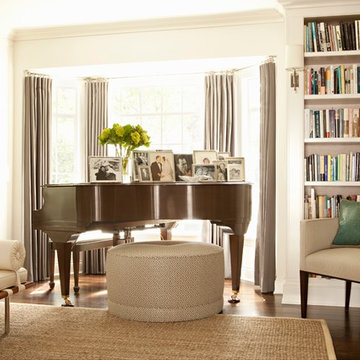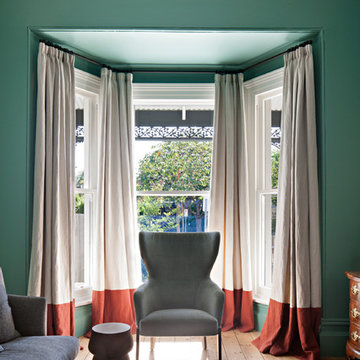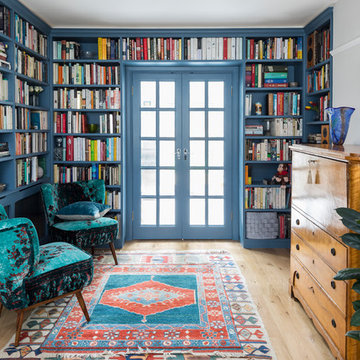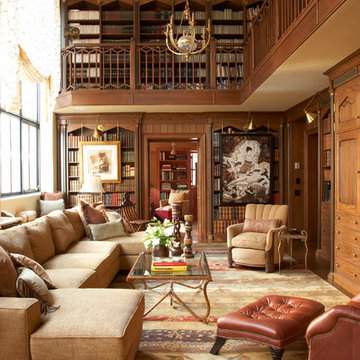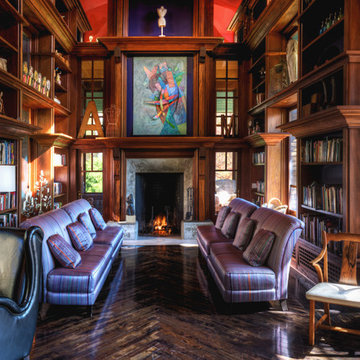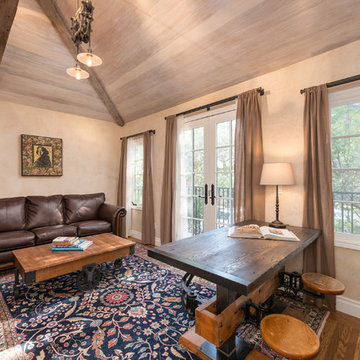Traditional Living Design Ideas with a Library
Refine by:
Budget
Sort by:Popular Today
1 - 20 of 6,339 photos
Item 1 of 3
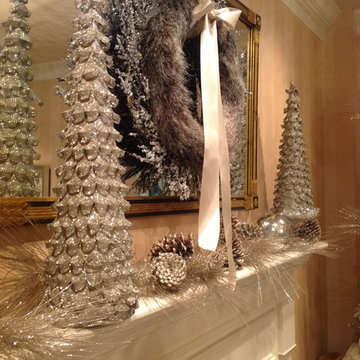
A traditional mantle decorated with a modern twist. A faux fur and crystal wreath sets the stage for glittered trees, pinecones and evergreens.

Our clients wanted a space where they could relax, play music and read. The room is compact and as professors, our clients enjoy to read. The challenge was to accommodate over 800 books, records and music. The space had not been touched since the 70’s with raw wood and bent shelves, the outcome of our renovation was a light, usable and comfortable space. Burnt oranges, blues, pinks and reds to bring is depth and warmth. Bespoke joinery was designed to accommodate new heating, security systems, tv and record players as well as all the books. Our clients are returning clients and are over the moon!
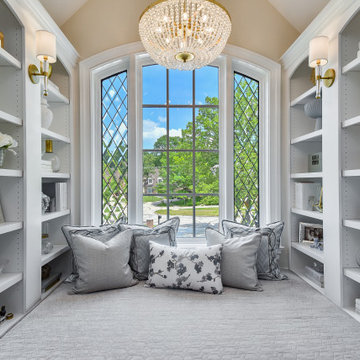
This reading niche has a daybed with flanking bookshelves. A perfect place to read to kids!
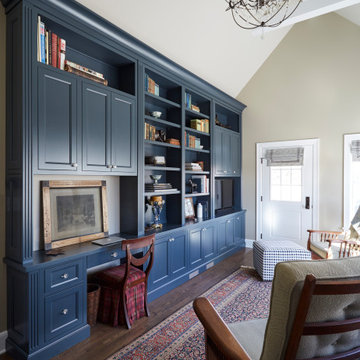
This beautiful, vaulted space was once a low-ceilinged Kitchen with small windows and not enough counter space. We added windows and removed the ceiling, creating a light and bright space perfect for cozying up with a book or snuggling in for movie night.
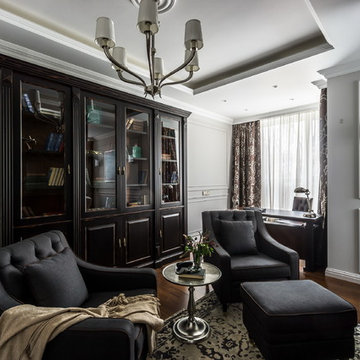
архитектор-дизайнер Сергей Щеповалин
дизайнер-декоратор Нина Абасеева
фотограф Виктор Чернышов
Гостиная разделена на две зоны колонной, зона отдыха и зона кабинета с камином. Нами введен голубой цвет, чтобы немного разбавить ее брутальность.

Photography by Keith Scott Morton
From grand estates, to exquisite country homes, to whole house renovations, the quality and attention to detail of a "Significant Homes" custom home is immediately apparent. Full time on-site supervision, a dedicated office staff and hand picked professional craftsmen are the team that take you from groundbreaking to occupancy. Every "Significant Homes" project represents 45 years of luxury homebuilding experience, and a commitment to quality widely recognized by architects, the press and, most of all....thoroughly satisfied homeowners. Our projects have been published in Architectural Digest 6 times along with many other publications and books. Though the lion share of our work has been in Fairfield and Westchester counties, we have built homes in Palm Beach, Aspen, Maine, Nantucket and Long Island.
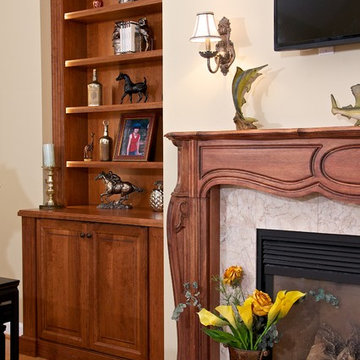
Built-in bookcases and fireplace mantel with Vertical LED lights. Light Cherry stain.
Coastal image Photography
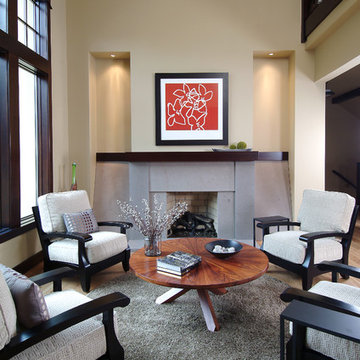
A unique combination of traditional design and an unpretentious, family-friendly floor plan, the Pemberley draws inspiration from European traditions as well as the American landscape. Picturesque rooflines of varying peaks and angles are echoed in the peaked living room with its large fireplace. The main floor includes a family room, large kitchen, dining room, den and master bedroom as well as an inviting screen porch with a built-in range. The upper level features three additional bedrooms, while the lower includes an exercise room, additional family room, sitting room, den, guest bedroom and trophy room.
Traditional Living Design Ideas with a Library
1




