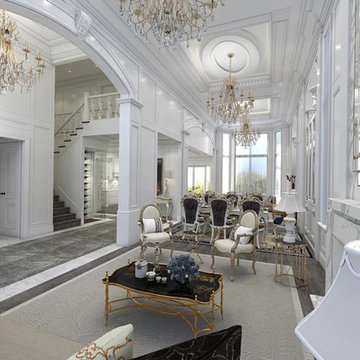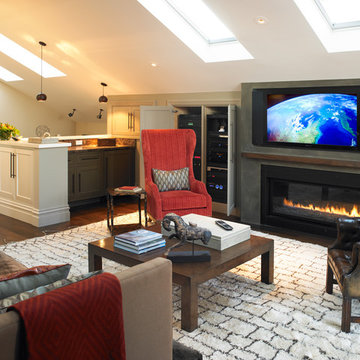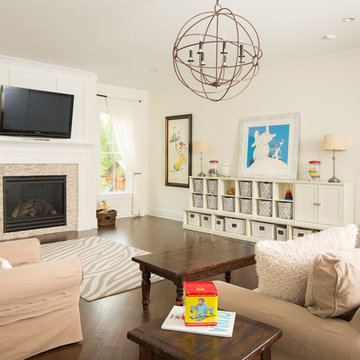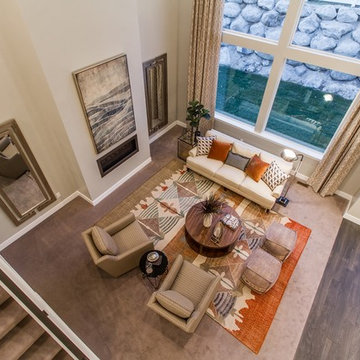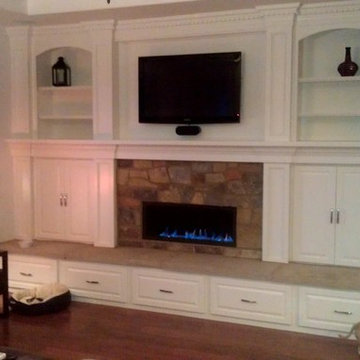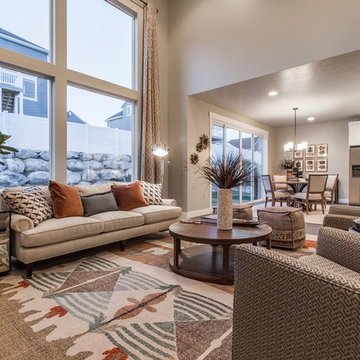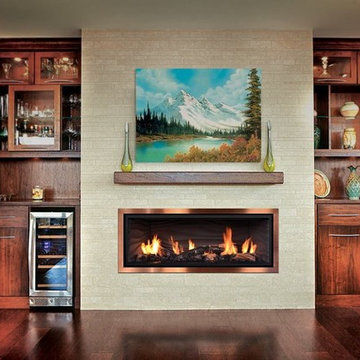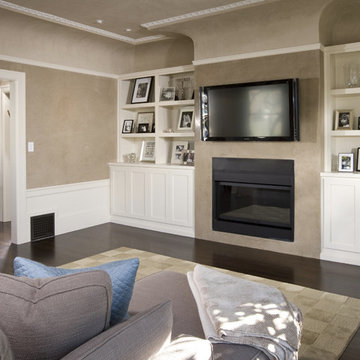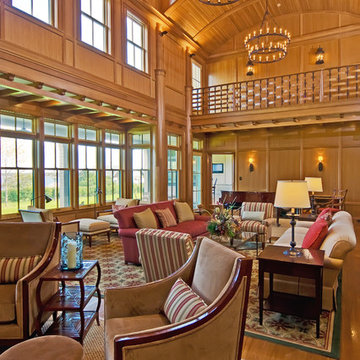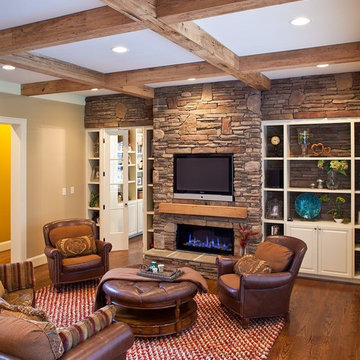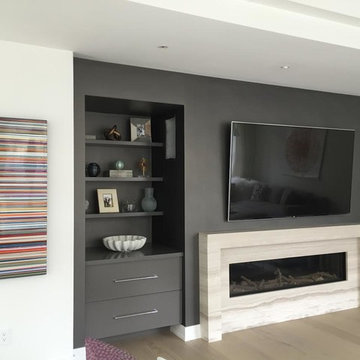Traditional Living Design Ideas with a Ribbon Fireplace
Refine by:
Budget
Sort by:Popular Today
61 - 80 of 1,152 photos
Item 1 of 3

We designed this kitchen using Plain & Fancy custom cabinetry with natural walnut and white pain finishes. The extra large island includes the sink and marble countertops. The matching marble backsplash features hidden spice shelves behind a mobile layer of solid marble. The cabinet style and molding details were selected to feel true to a traditional home in Greenwich, CT. In the adjacent living room, the built-in white cabinetry showcases matching walnut backs to tie in with the kitchen. The pantry encompasses space for a bar and small desk area. The light blue laundry room has a magnetized hanger for hang-drying clothes and a folding station. Downstairs, the bar kitchen is designed in blue Ultracraft cabinetry and creates a space for drinks and entertaining by the pool table. This was a full-house project that touched on all aspects of the ways the homeowners live in the space.
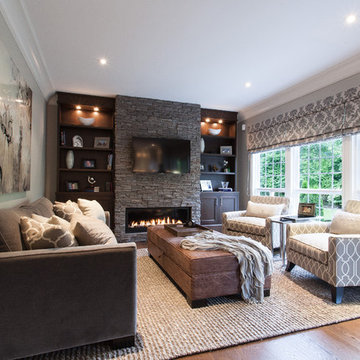
Equally comforting to a growing family’s daily life or an evening of entertaining. This renovation maximized the design potential while emphasizing the need for storage and functionality throughout. No detail was spared when it came to ensuring this kitchen renovation met both the function and style requirements for a growing and busy family life.
The typical builder powder bathroom was unrecognizable once it was given a dramatic facelift. Unsuspecting details and unique use of materials turned this small powder room into this homes showstopper. Photography: Victoria Achtymichuk Photography
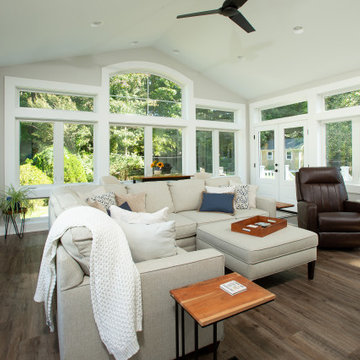
The interior finishes were purposely designed to match and blend with the home’s other rooms, utilizing luxury vinyl plank (LVP) waterproof flooring in gray with anti-microbial coating, neutral paint colors, matching baseboards, crown molding, interior doors, and millwork.
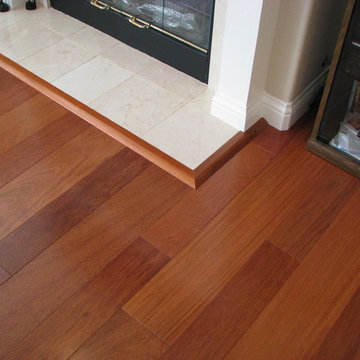
Indusparquet Brazilian Cherry 1/2" x 5" hardwood flooring installed by Precision Flooring. Contact us today to schedule a FREE estimate. http://www.prefloors.com
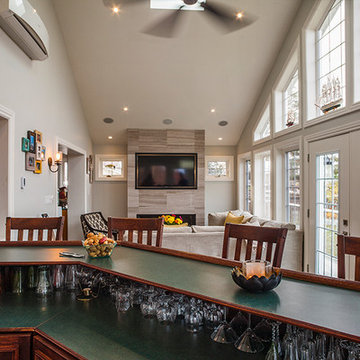
We worked with the homeowners to design and build a gorgeous new sunroom, improve the roof line at the front entrance, and redo the entire roof. They have a great water front bungalow on Lake Simcoe and wanted more space to enjoy the views of the lake. The front entrance had a skylight that leaked and needed attention. We designed a dormer to capture more sunlight and fix the leak. The sunroom is 12' x 32' with a wrap around deck and glass railing. To stay within budget we did the foundation with piers and spray foam insulation, and installed in-floor heat and a gas fireplace. The wall facing the water consists of 90% glass and french doors, which open onto the deck. One side of the deck incorporates the hot tub and the other side is for grilling!
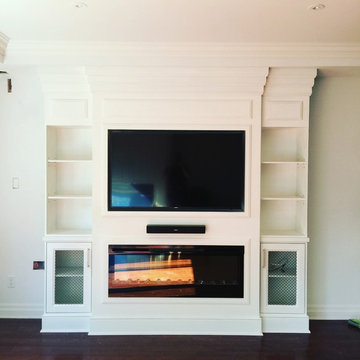
A Custom Wall Unit with a 50" electric fireplace (Dimplex Prism 50" - BLF5051) and mesh chicken wire doors.
Traditional Living Design Ideas with a Ribbon Fireplace
4




