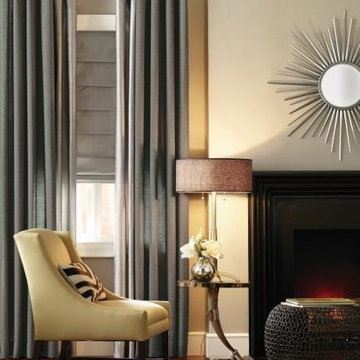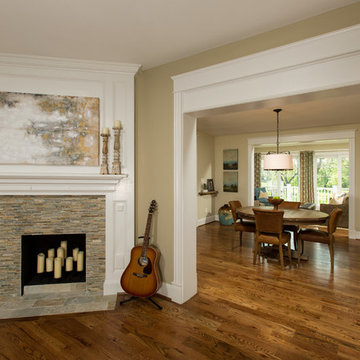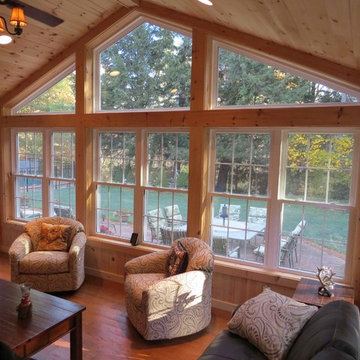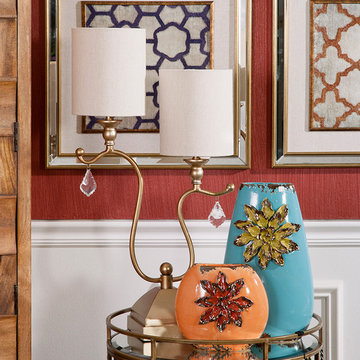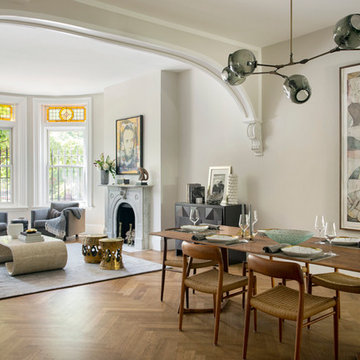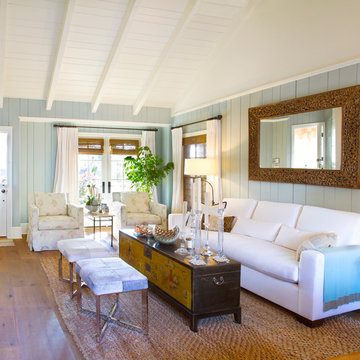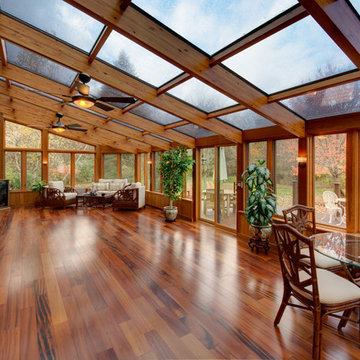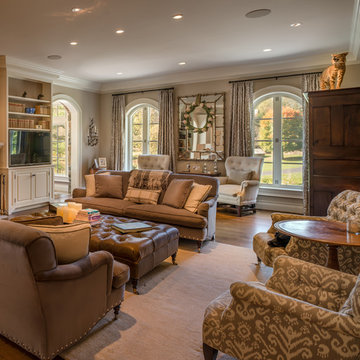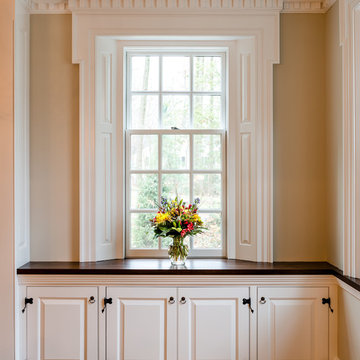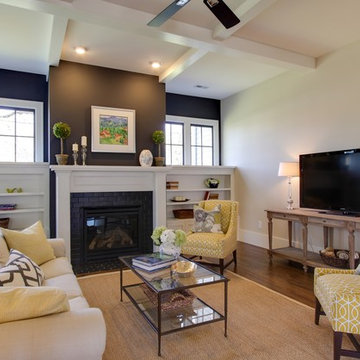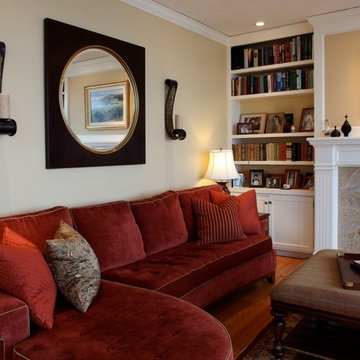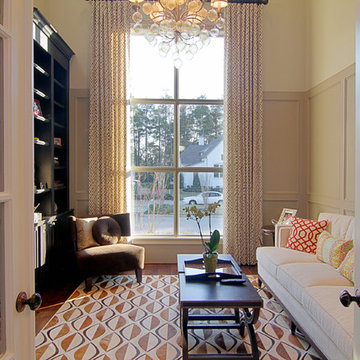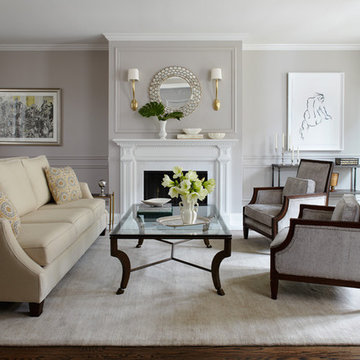Traditional Living Design Ideas with Medium Hardwood Floors
Refine by:
Budget
Sort by:Popular Today
141 - 160 of 33,315 photos
Item 1 of 3

The nautical-themed family room, with its' marble fireplace and traditional flooring leads on to the open-plan kitchen and dining area through the luminous archway door.
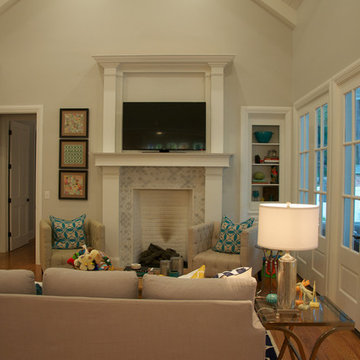
a view from the kitchen to the family room that all opens up to the screened in porch that overlooks the swimming pool and backyard.
Photo by Seabold Studio
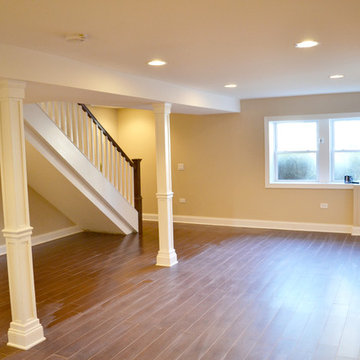
This home’s basement was designed to be the perfect getaway haven with a guest bedroom, wet bar, hardwood floors, hall closet, a spacious living room, and a bathroom with a small dark wooden vanity, tile floors, and a walk in shower.
Project designed by Skokie renovation firm, Chi Renovation & Design. They serve the Chicagoland area, and it's surrounding suburbs, with an emphasis on the North Side and North Shore. You'll find their work from the Loop through Lincoln Park, Skokie, Evanston, Wilmette, and all of the way up to Lake Forest.
For more about Chi Renovation & Design, click here: https://www.chirenovation.com/
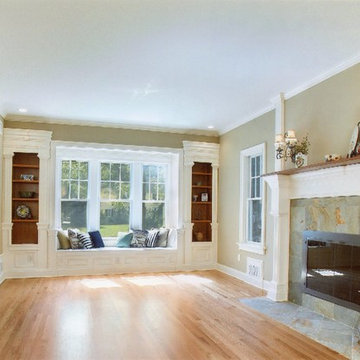
So much trim to look at in this living room. The window seat cozies up the space and allows for storage. The birch plywood shelves allowed the wood to be stained which added a nice contrast. We installed a slate 12x12 tile on the fireplace surround and then Ken worked his magic. He designed this fireplace surround and topped it with a piece of mahogany. Don't forget to take a look to the left to see the archway with a leaded glass insert.
Photo Credit: N. Leonard
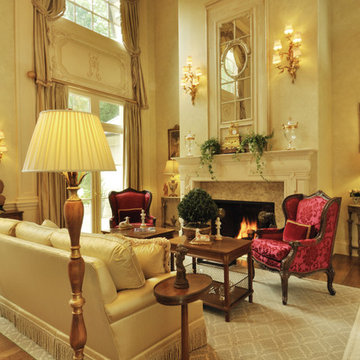
The living room, allows you to see the silk damask wing chairs flanking the marble fireplace. In the area between the French doors and the transoms, we embleshwd the void with decorative moldings. The trumeau is still the feature over the fireplace of this room.
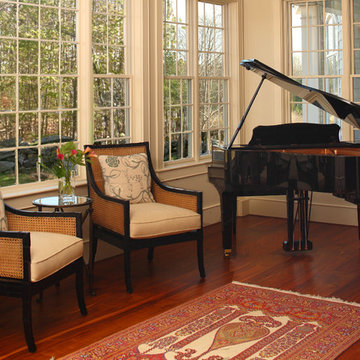
A baby grand piano and two comfortable rattan chairs furnish the living room alcove. Photo by Randall Ashey
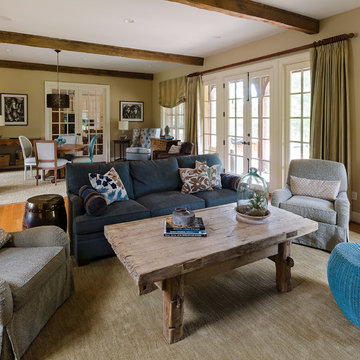
John Magor Photography. Great rooms can be a challenge to furnish. This great room has a conversation area in one half and a game table and reading area in the other. The "shell" of the room is all neutral and the furnishings introduce waves of sea blue and green to give unify the room.
Traditional Living Design Ideas with Medium Hardwood Floors
8




