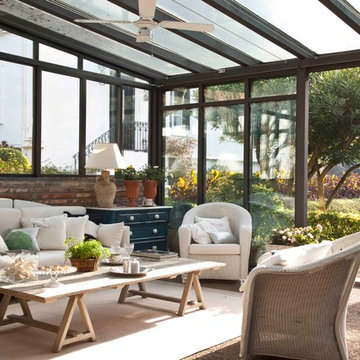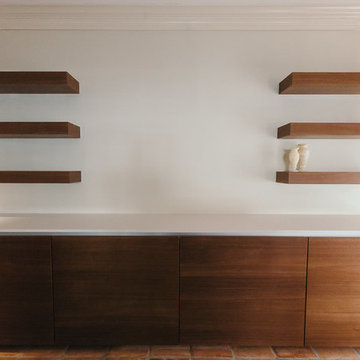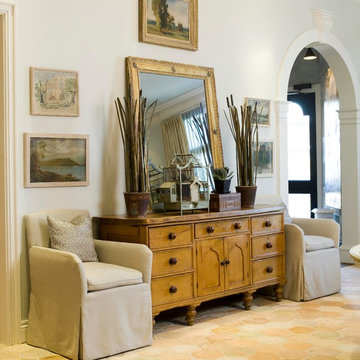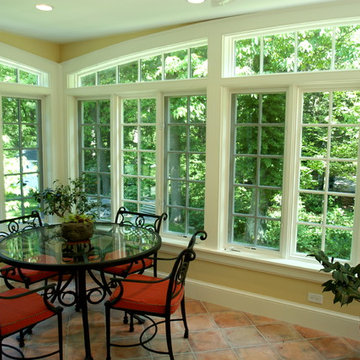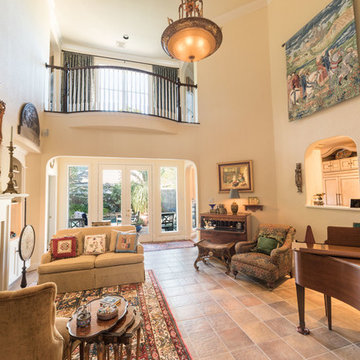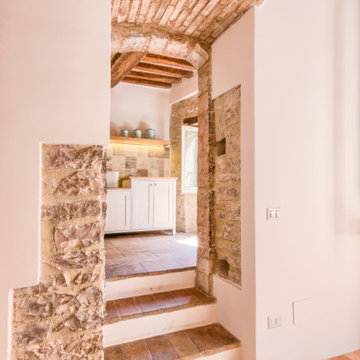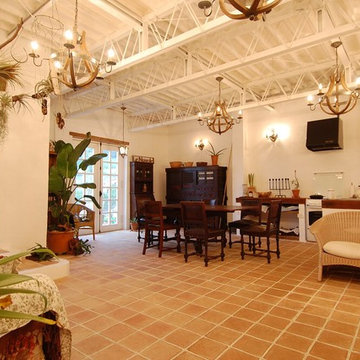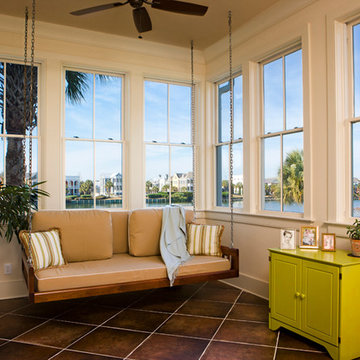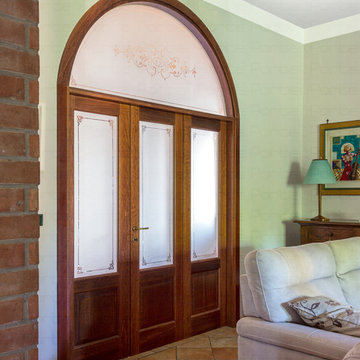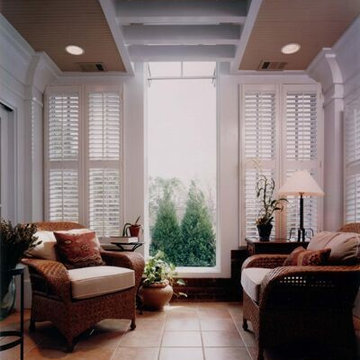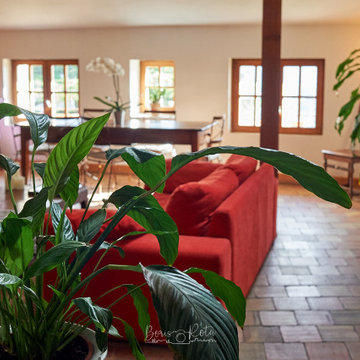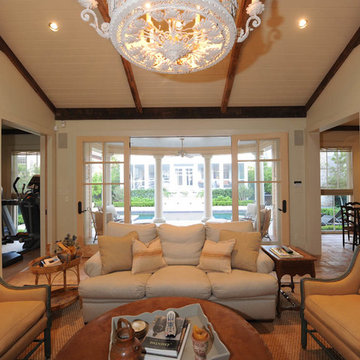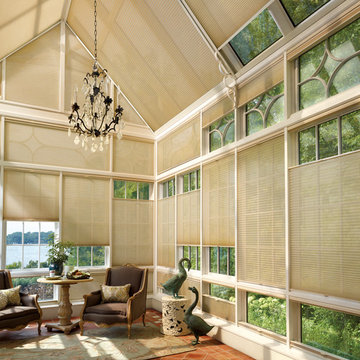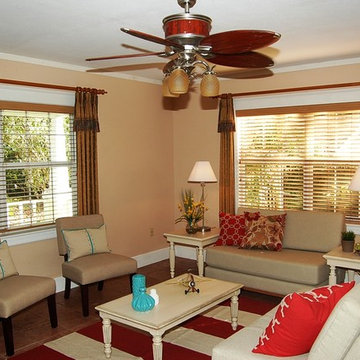Traditional Living Design Ideas with Terra-cotta Floors
Refine by:
Budget
Sort by:Popular Today
201 - 220 of 398 photos
Item 1 of 3
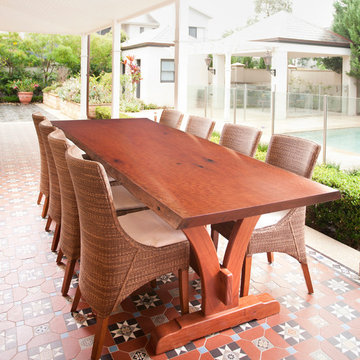
Custom made West Australian Jarrah single slab table with natural edge 2600mm x 1100mm
Photography by Studio Commercial
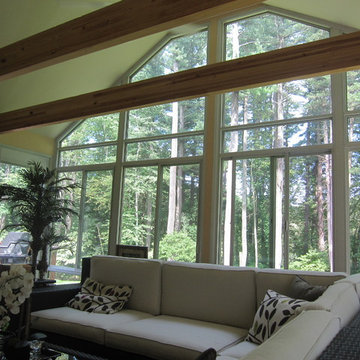
We converted this screened porch to a Four Seasons Sunroom System 230 Walls Shade Straight room. The room has sliding windows of high performance Conserva-Glass Select and screens. Removed existing ceiling and exposed wood beams to give the room a larger feeling but comfortably warm.
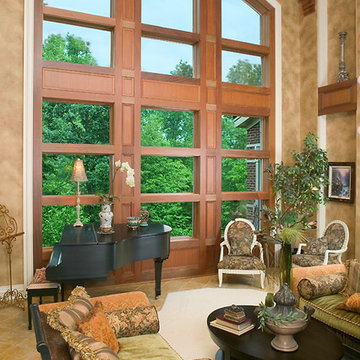
Torrey Pines is a stately European-style home. Patterned brick, arched picture windows, and a three-story turret accentuate the exterior. Upon entering the foyer, guests are welcomed by the sight of a sweeping circular stair leading to an overhead balcony.
Filigreed brackets, arched ceiling beams, tiles and bead board adorn the high, vaulted ceilings of the home. The kitchen is spacious, with a center island and elegant dining area bordered by tall windows. On either side of the kitchen are living spaces and a three-season room, all with fireplaces.
The library is a two-story room at the front of the house, providing an office area and study. A main-floor master suite includes dual walk-in closets, a large bathroom, and access to the lower level via a small spiraling staircase. Also en suite is a hot tub room in the octagonal space of the home’s turret, offering expansive views of the surrounding landscape.
The upper level includes a guest suite, two additional bedrooms, a studio and a playroom. The lower level offers billiards, a circle bar and dining area, more living space, a cedar closet, wine cellar, exercise facility and golf practice room.
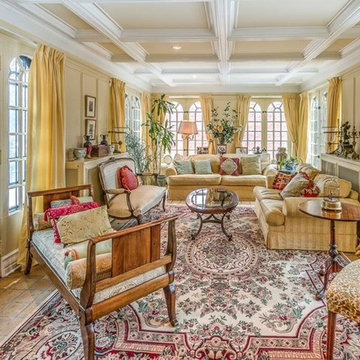
Grand centennial mansion designed by renowned architects Charles Saxe & John S.Archibald, offering a peaceful oasis in the midst of Westmount. This 4 storey residence boasts 10 spacious bedrooms, 5 bathrooms, an inground pool, sauna, jacuzzi and garden across a vast lot, complete with a 2 car garage.
Magnificient tudor style manor with spacious bedrooms and a beautiful living space made perfect for entertaining. Enjoy elegant elements of architecture and design across an impressive 4 storeys. Superb garden with inground pool and complete spa in the basement. Great location!
Asking Price: $4,500,000
Contact Béatrice Baudinet at 514.912.1482
or visit our website www.baudinet.ca
Lucas Kytnar - photography
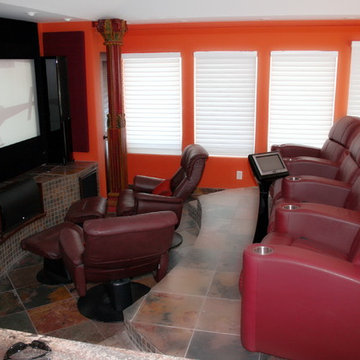
Our entertainment solutions create the ultimate video experience–no matter the size of your home. Home theater and video systems are one of the most requested from our clients. We believe it’s because of the outstanding return on investment and the amount of family enjoyment our high quality home theater systems offer. Often it’s best to arrange for one of our design concierge team members to take a look at your space. From there we will discuss what you would like to accomplish and what’s important to you and your family. With this information we will personalize a system that meets your needs and provide you with a project proposal. Once you approve the project we can get started on your dream room!
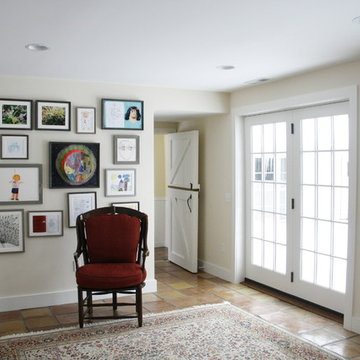
KMR Arts designed, framed children's art for a family room in a Ct country home.
Traditional Living Design Ideas with Terra-cotta Floors
11




