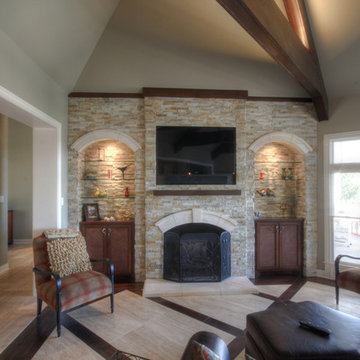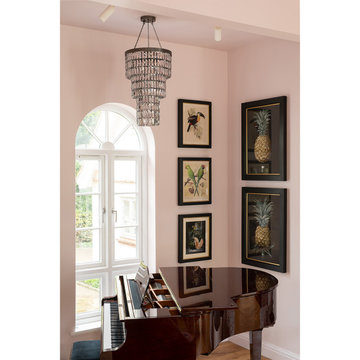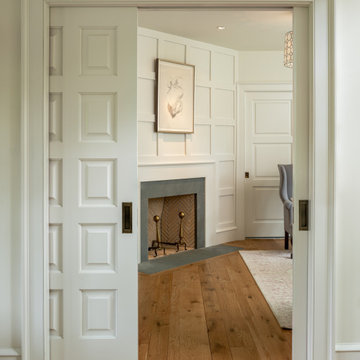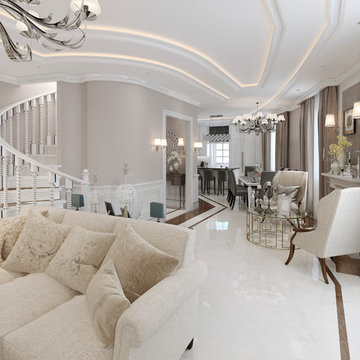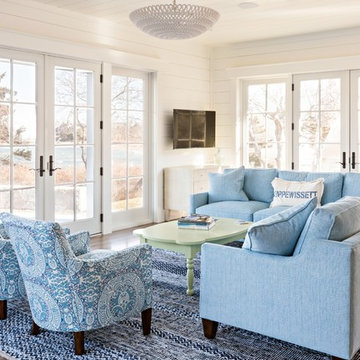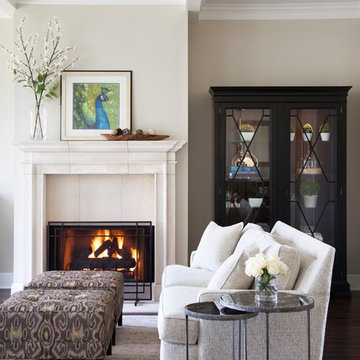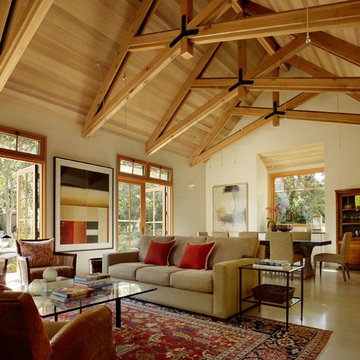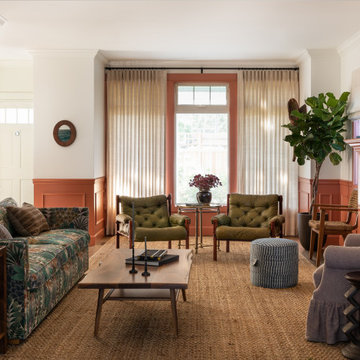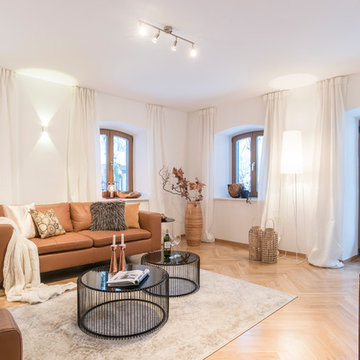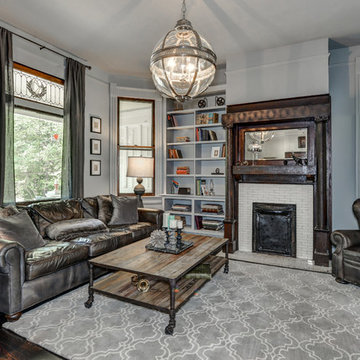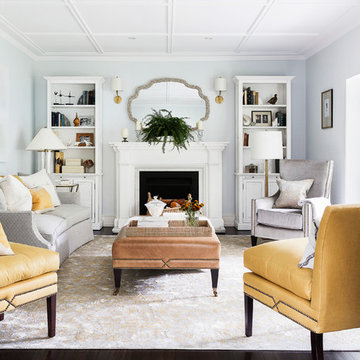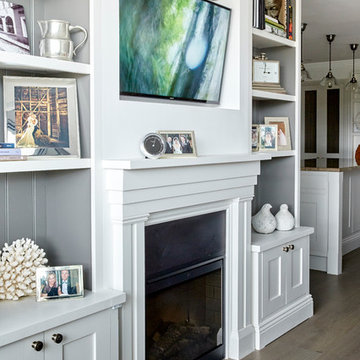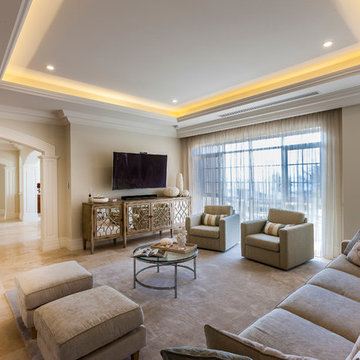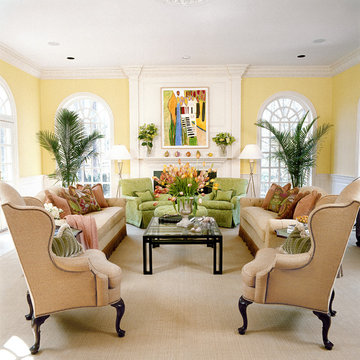Traditional Living Room Design Photos
Refine by:
Budget
Sort by:Popular Today
121 - 140 of 6,633 photos
Item 1 of 3

Builder: J. Peterson Homes
Interior Designer: Francesca Owens
Photographers: Ashley Avila Photography, Bill Hebert, & FulView
Capped by a picturesque double chimney and distinguished by its distinctive roof lines and patterned brick, stone and siding, Rookwood draws inspiration from Tudor and Shingle styles, two of the world’s most enduring architectural forms. Popular from about 1890 through 1940, Tudor is characterized by steeply pitched roofs, massive chimneys, tall narrow casement windows and decorative half-timbering. Shingle’s hallmarks include shingled walls, an asymmetrical façade, intersecting cross gables and extensive porches. A masterpiece of wood and stone, there is nothing ordinary about Rookwood, which combines the best of both worlds.
Once inside the foyer, the 3,500-square foot main level opens with a 27-foot central living room with natural fireplace. Nearby is a large kitchen featuring an extended island, hearth room and butler’s pantry with an adjacent formal dining space near the front of the house. Also featured is a sun room and spacious study, both perfect for relaxing, as well as two nearby garages that add up to almost 1,500 square foot of space. A large master suite with bath and walk-in closet which dominates the 2,700-square foot second level which also includes three additional family bedrooms, a convenient laundry and a flexible 580-square-foot bonus space. Downstairs, the lower level boasts approximately 1,000 more square feet of finished space, including a recreation room, guest suite and additional storage.
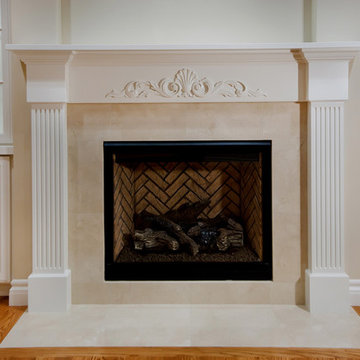
White wood custom fireplace with fluted columns and traditional motif.
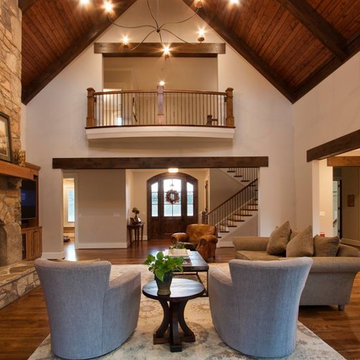
Nestled next to a mountain side and backing up to a creek, this home encompasses the mountain feel. With its neutral yet rich exterior colors and textures, the architecture is simply picturesque. A custom Knotty Alder entry door is preceded by an arched stone column entry porch. White Oak flooring is featured throughout and accentuates the home’s stained beam and ceiling accents. Custom cabinetry in the Kitchen and Great Room create a personal touch unique to only this residence. The Master Bathroom features a free-standing tub and all-tiled shower. Upstairs, the game room boasts a large custom reclaimed barn wood sliding door. The Juliette balcony gracefully over looks the handsome Great Room. Downstairs the screen porch is cozy with a fireplace and wood accents. Sitting perpendicular to the home, the detached three-car garage mirrors the feel of the main house by staying with the same paint colors, and features an all metal roof. The spacious area above the garage is perfect for a future living or storage area.
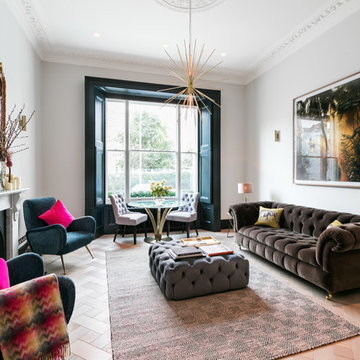
Two bedroom apartment renovation in SW7 for Mckenzie and Temple.
Interior by Joanna Beavan
Photo by Natalie Priem
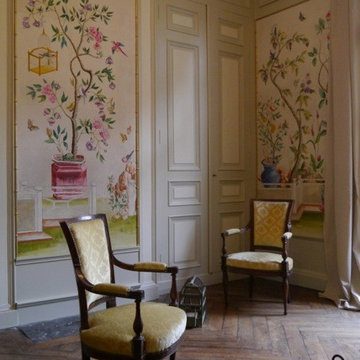
Décor peint à la main sur papier chiffon artisanal dans l'esprit des papiers peints chinois du XVIIIe siècle.
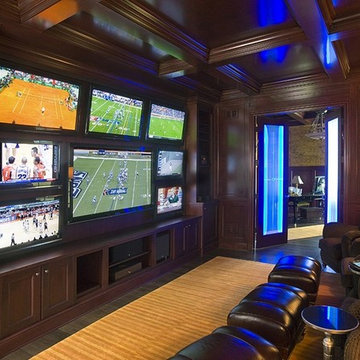
http://www.pickellbuilders.com. Photography by Linda Oyama Bryan. American Cherry Paneled Home Office with flat panel cabinetry and multiple TV Screens.
Traditional Living Room Design Photos
7
