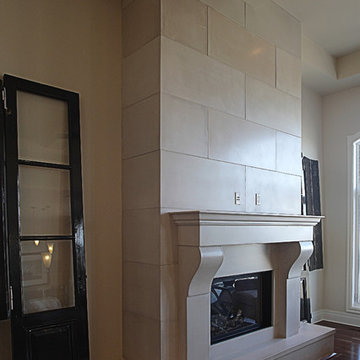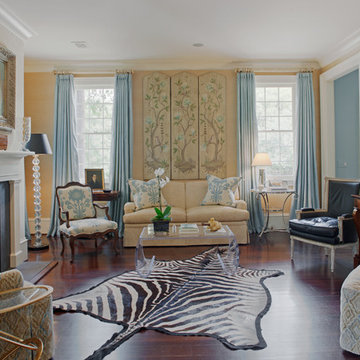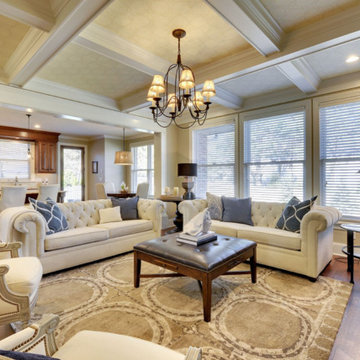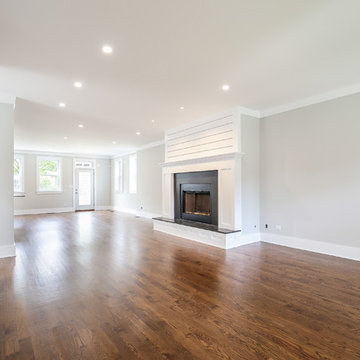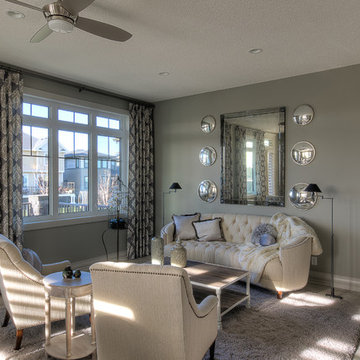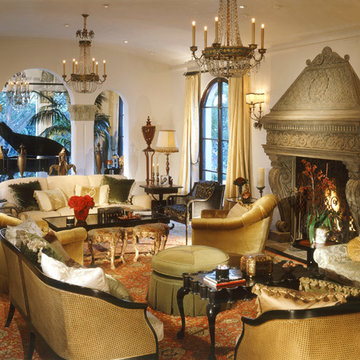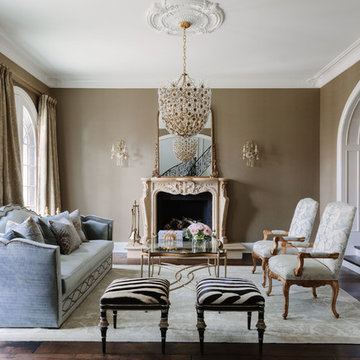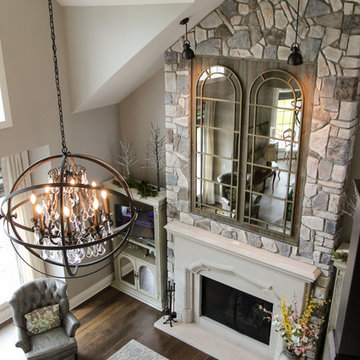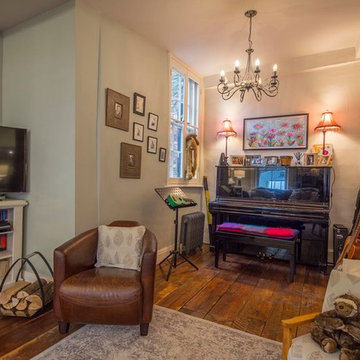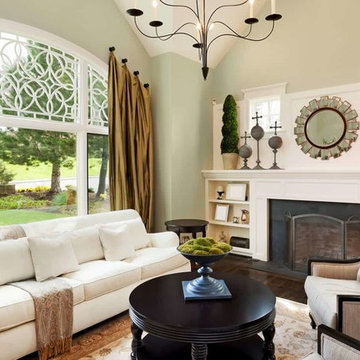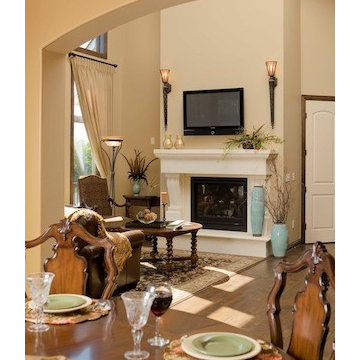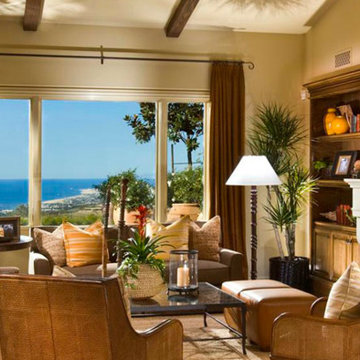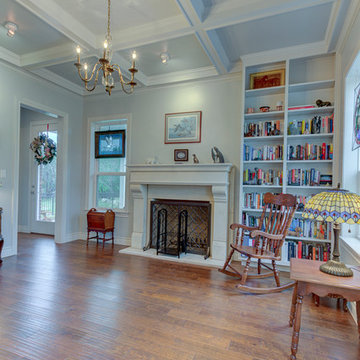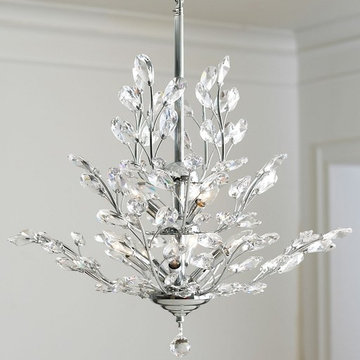Traditional Living Room Design Photos with a Concrete Fireplace Surround
Refine by:
Budget
Sort by:Popular Today
181 - 200 of 746 photos
Item 1 of 3
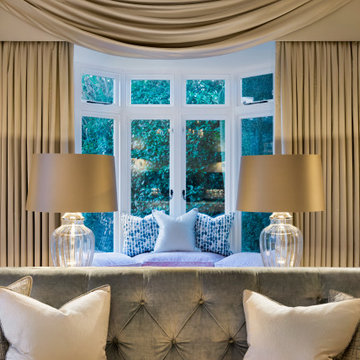
Beautiful hand made silk curtains, pelmet and swags for a large bay window
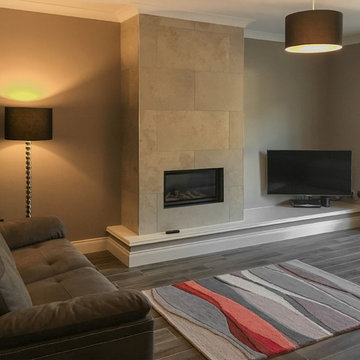
Wall: Jura Beige Natural 40x60. Natural stone look porcelain tile.
Floor: Treverkmood Noce 15x90. Wood look porcelain tile.
Photo by National Tile Ltd
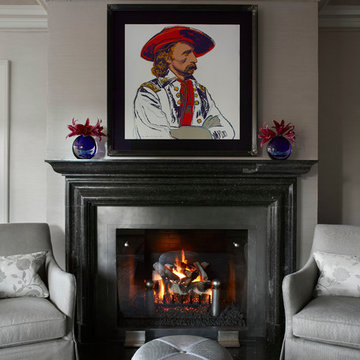
Statement fireplace with a dark stone fireplace and boldl art.
Werner Straube Photography
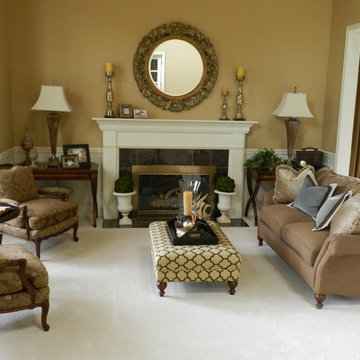
This neutral home features gold-beige walls, white flat hearth fireplace, classic patterned chair, ottoman coffee table, soft brown sofa, soft brown curtains, and white carpet.
Designed by Michelle Yorke Interiors who also serves Bellevue, Issaquah, Redmond, Medina, Mercer Island, Kirkland, Seattle, and Clyde Hill.
For more about Michelle Yorke, click here: https://michelleyorkedesign.com/
To learn more about this project, click here: https://michelleyorkedesign.com/sammamish-living-room/
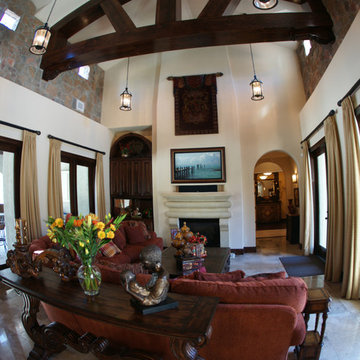
The cathedral ceilings, arched halls, and exposed wooden beams in this Uniquely designed custom home by Frontier Custom Builders is nothing short of an Architectural work of art. The simple touches and details in this room prove that aesthetic appeal needn't be compromised in the move towards more "casual" living spaces.
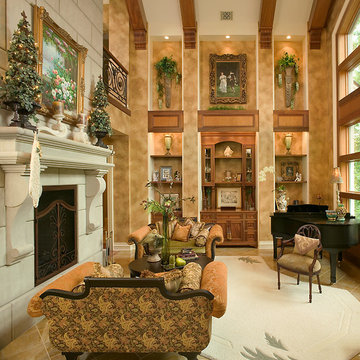
Torrey Pines is a stately European-style home. Patterned brick, arched picture windows, and a three-story turret accentuate the exterior. Upon entering the foyer, guests are welcomed by the sight of a sweeping circular stair leading to an overhead balcony.
Filigreed brackets, arched ceiling beams, tiles and bead board adorn the high, vaulted ceilings of the home. The kitchen is spacious, with a center island and elegant dining area bordered by tall windows. On either side of the kitchen are living spaces and a three-season room, all with fireplaces.
The library is a two-story room at the front of the house, providing an office area and study. A main-floor master suite includes dual walk-in closets, a large bathroom, and access to the lower level via a small spiraling staircase. Also en suite is a hot tub room in the octagonal space of the home’s turret, offering expansive views of the surrounding landscape.
The upper level includes a guest suite, two additional bedrooms, a studio and a playroom. The lower level offers billiards, a circle bar and dining area, more living space, a cedar closet, wine cellar, exercise facility and golf practice room.
Traditional Living Room Design Photos with a Concrete Fireplace Surround
10
