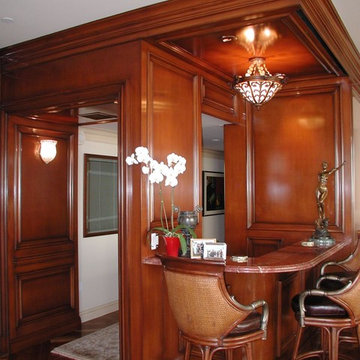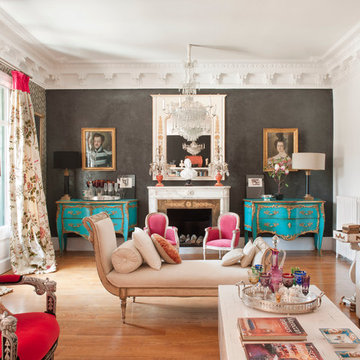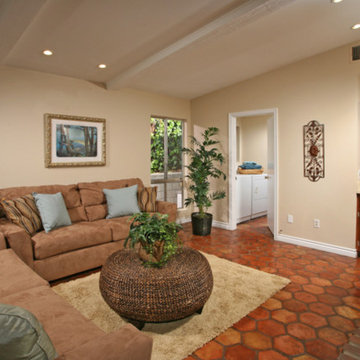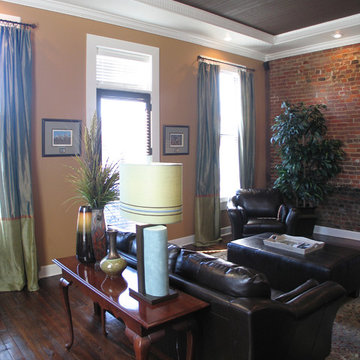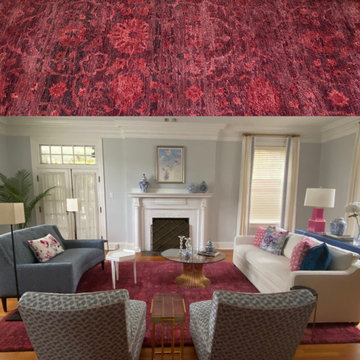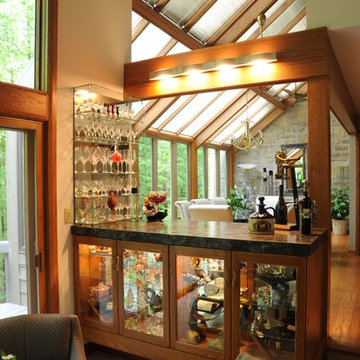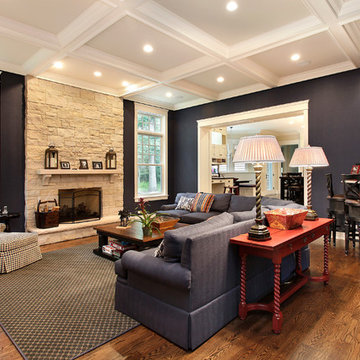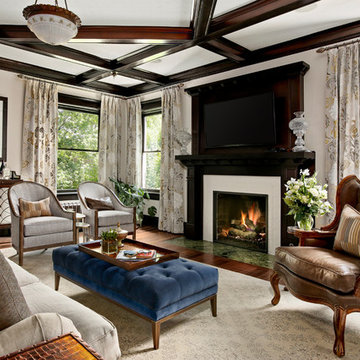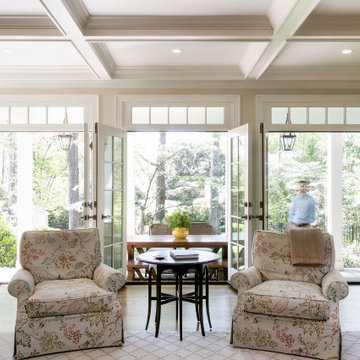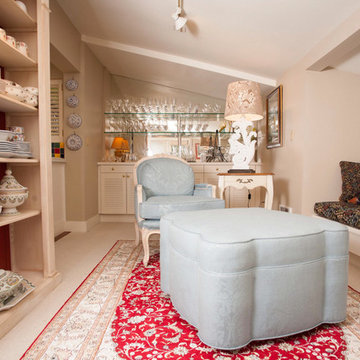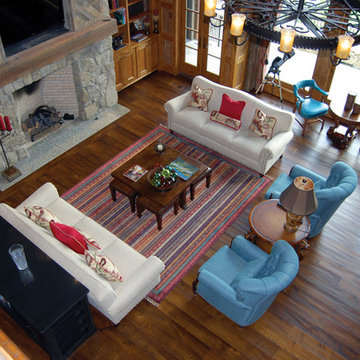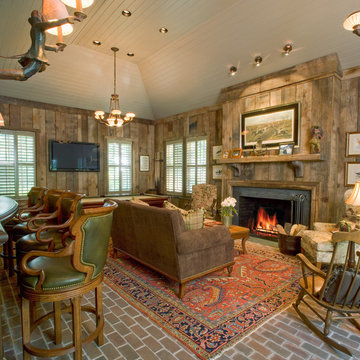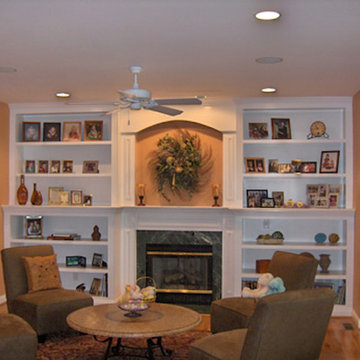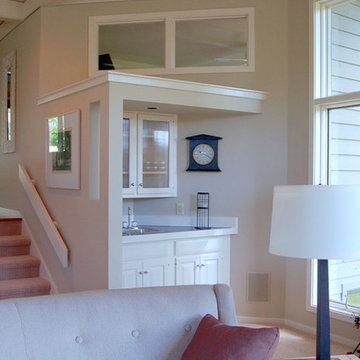Traditional Living Room Design Photos with a Home Bar
Refine by:
Budget
Sort by:Popular Today
121 - 140 of 901 photos
Item 1 of 3
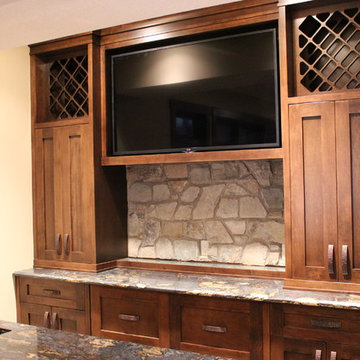
TV built In for a basement bar area. The cabinet was built to fit the tv but with enough tolerance that the customer could swap in the future without having to rebuild the cabinet.
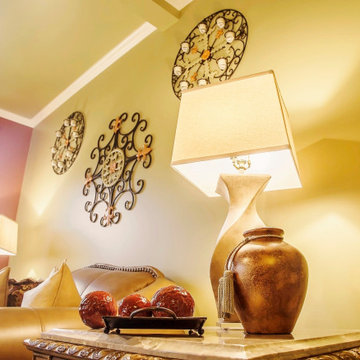
A revamped room with a subtle color palette and the minimal use of decorative objects completely changed the space. The client's desire for the original furniture placement remained the same, so the need to get creative became a top priority.
Credit: Photography by Apollo's Bow
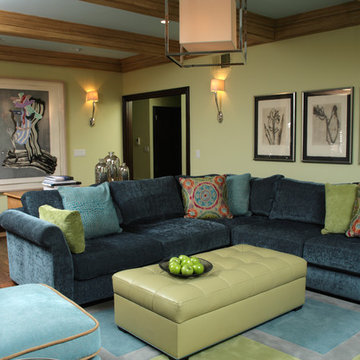
This welcoming family room was updated from a faded '80's brown palate. Now a sapphire blue sectional faces a flat screen tv over the fireplace, eliminating a wall of cabinetry. The leather ottoman has storage inside for more afghans and trays for entertaining. Area rug is custom, in shades of green, blue and gray. The side chairs were reupholstered. Art pieces are from the owner's collection, lit by new wall sconces. The floor has a maple perimeter border with a walnut inset.
Photo by Harry Chamberlain
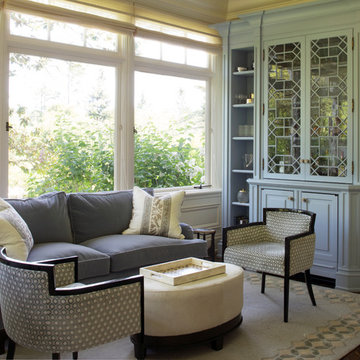
Living Room -- Custom upholstered seating area, interesting ottoman coffee table with custom designed built-in cabinet provide a cozy resting little world

The comfortable elegance of this French-Country inspired home belies the challenges faced during its conception. The beautiful, wooded site was steeply sloped requiring study of the location, grading, approach, yard and views from and to the rolling Pennsylvania countryside. The client desired an old world look and feel, requiring a sensitive approach to the extensive program. Large, modern spaces could not add bulk to the interior or exterior. Furthermore, it was critical to balance voluminous spaces designed for entertainment with more intimate settings for daily living while maintaining harmonic flow throughout.
The result home is wide, approached by a winding drive terminating at a prominent facade embracing the motor court. Stone walls feather grade to the front façade, beginning the masonry theme dressing the structure. A second theme of true Pennsylvania timber-framing is also introduced on the exterior and is subsequently revealed in the formal Great and Dining rooms. Timber-framing adds drama, scales down volume, and adds the warmth of natural hand-wrought materials. The Great Room is literal and figurative center of this master down home, separating casual living areas from the elaborate master suite. The lower level accommodates casual entertaining and an office suite with compelling views. The rear yard, cut from the hillside, is a composition of natural and architectural elements with timber framed porches and terraces accessed from nearly every interior space flowing to a hillside of boulders and waterfalls.
The result is a naturally set, livable, truly harmonious, new home radiating old world elegance. This home is powered by a geothermal heating and cooling system and state of the art electronic controls and monitoring systems.
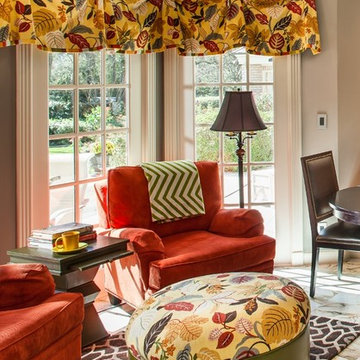
The homeowners refer to this space as a tea room. It has two bright and comfortable chairs placed in front of new energy efficiant windows. Originally the room had French doors but replacing them with the windows allowed for the space to function in many capacities, not just a breakfast room.
We only design, build, and remodel homes that brilliantly reflect the unadorned beauty of everyday living.
For more information about this project please visit: www.gryphonbuilders.com. Or contact Allen Griffin, President of Gryphon Builders, at 281-236-8043 cell or email him at allen@gryphonbuilders.com
Traditional Living Room Design Photos with a Home Bar
7
