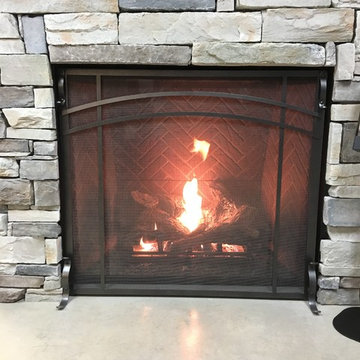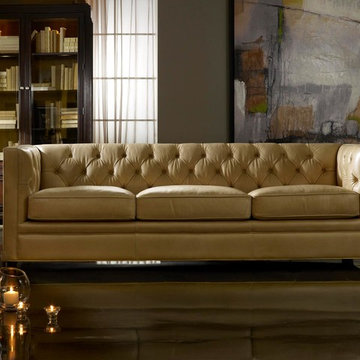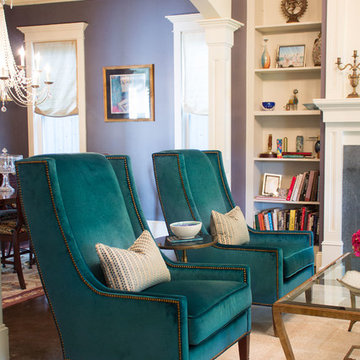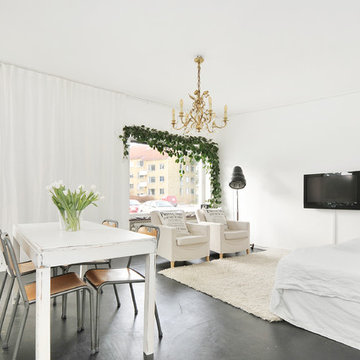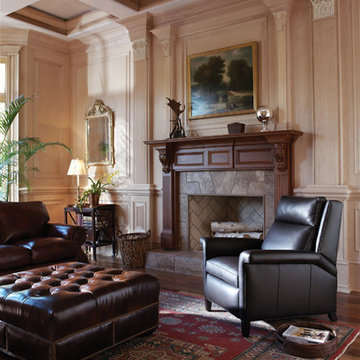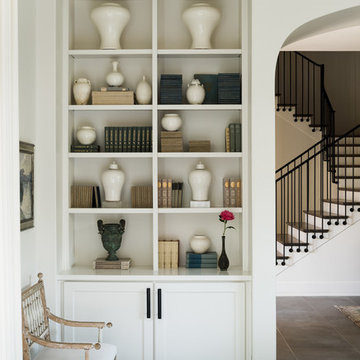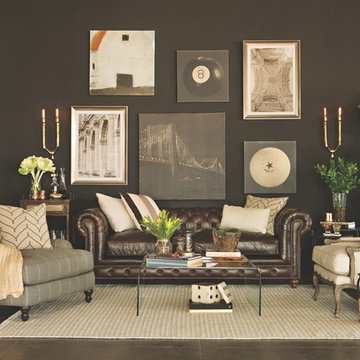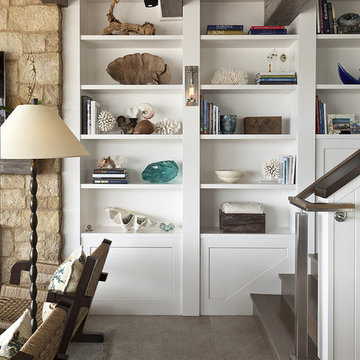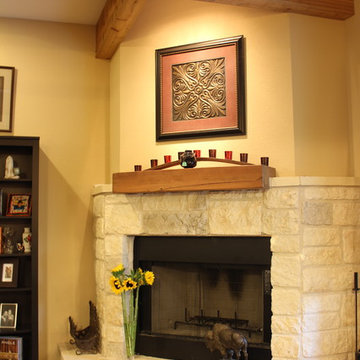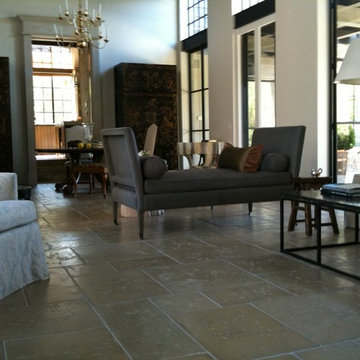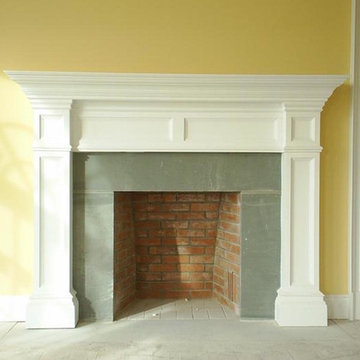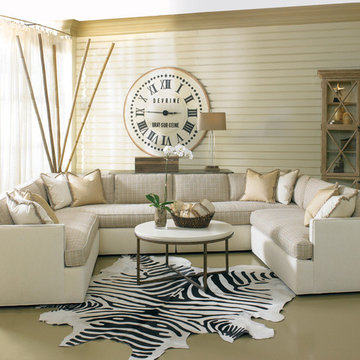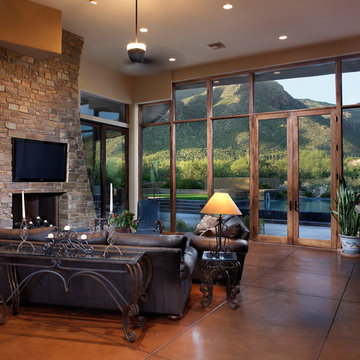Traditional Living Room Design Photos with Concrete Floors
Refine by:
Budget
Sort by:Popular Today
1 - 20 of 419 photos
Item 1 of 3
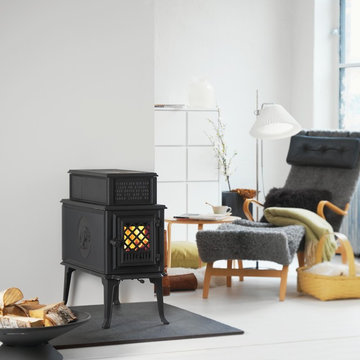
The popular and widely-copied wood stove by Jotul has returned! Practical, yet elegant and stylish, the Jotul 118 CB Black Bear retains the classic design and practicality of the original Model 118, while offering modern solid fuel combustion technology. The updated model incorporates Jotul's patented Crossflow non-catalytic combustion system with our own proven front-to-back “cigar burn.” The 118 CB Black Bear burns cleanly and keeps burning for hours. As a tribute to its Norwegian origins, the Jotul 118 CB Black Bear sports a decorative front plate with a Norske proverb that translates: “I built a fire one night. When day is done, may God will that my flame never die out.”
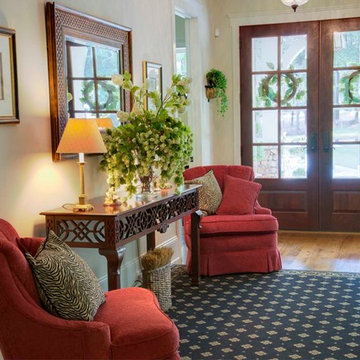
This elegant Craftsman style house plan features plenty of space for the whole family to do their own thing with no interruptions … but there’s space where everyone can get together for movie night or other family activities. The downstairs features a well-designed open floor plan highlighted by a vaulted gathering room, gourmet kitchen with breakfast area, formal dining space and a home office. The downstairs master suite opens onto a covered loggia, and also features a large dressing room/walk-in closet area. Upstairs you’ll find three suites, each opening onto a bathroom, making any of them a perfect mother-in-law suite. Oh, there’s also one of the largest bonus rooms you’ll find anywhere. The garage with 3-car dimensions is perfect for adding workshop space — or the ultimate man cave.
First Floor Heated: 2,976
Master Suite: Down
Second Floor Heated: 2,376
Baths: 6.5
Third Floor Heated:
Main Floor Ceiling: 10'
Total Heated Area: 5,352
Specialty Rooms: Outdoor Living, Office/Media Room, Exercise, Game Room
Garages: Three
Garage: 1,126
Bedrooms: Five
Footprint: 90'-8" x 93'-1"
www.edgplancollection.com
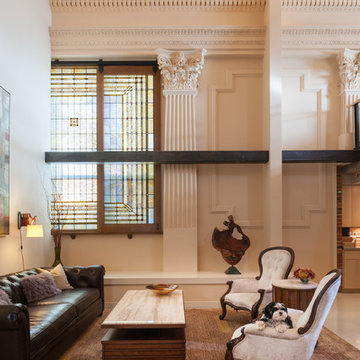
Jesse Young Property & Real Estate Photography -
Starting with a loft residence that was originally a church, the home presented an architectural design challenge. The new construction was out of balance and sterile in comparison. The intent of the design was to honor and compliment the existing millwork, plaster walls, and large stained glass windows. Timeless furnishings, custom cabinetry, colorful accents, art and lighting provide the finishing touches, leaving the client thrilled with the results. This design is now worthy of its character.
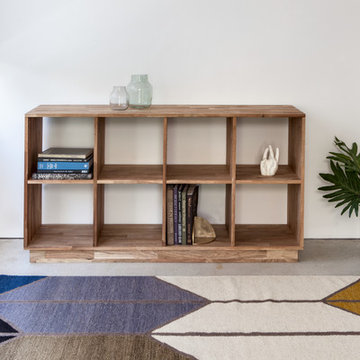
The 4 x 2 Bookcase is widely agreed to be one of the most functional pieces in the LAXseries catalog. Solid English walnut comprises the whole of this piece featuring eight, 13.5" square cubbies. Use the cubicles to store everything from books, art, dinnerware and vinyl records and place your television on top for the ultimate entertainment console. Your imagination is the only anchor so let it soar.
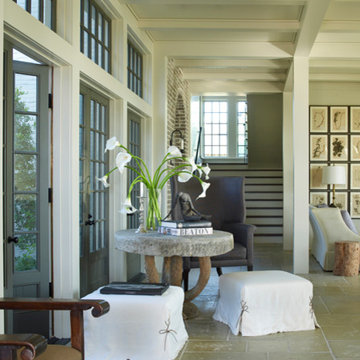
Three sets of french doors lead to an interior courtyard, just off the expansive salon.
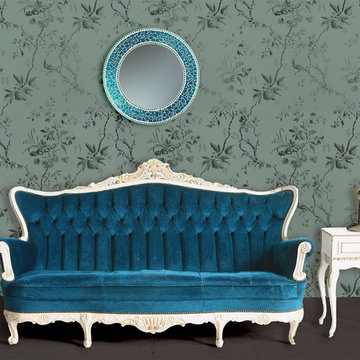
Victorian Sitting Room featuring a tufted Victorian style sofa (settee), small entry table and handmade crackled glass framed decorative wall mirror from DecorShore
Traditional Living Room Design Photos with Concrete Floors
1
