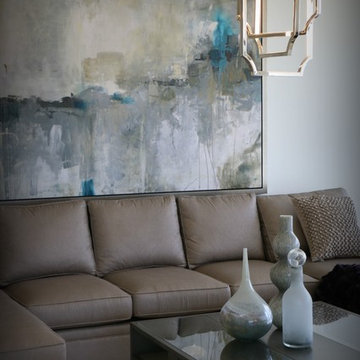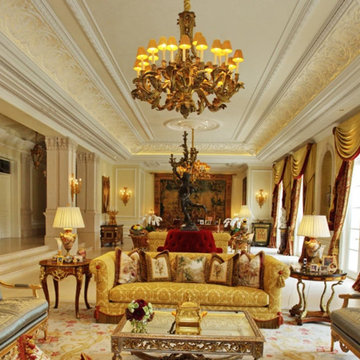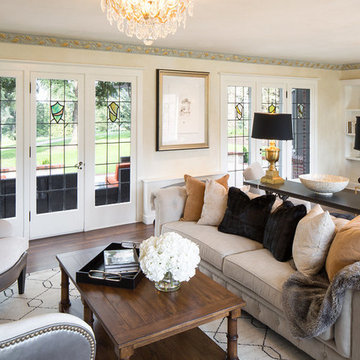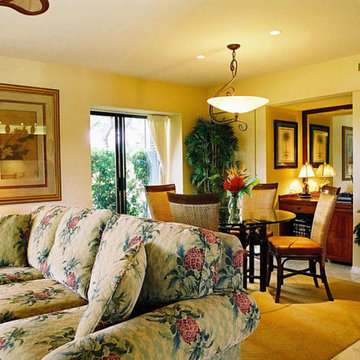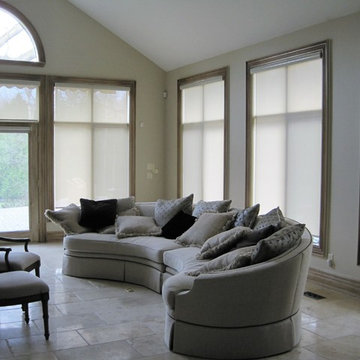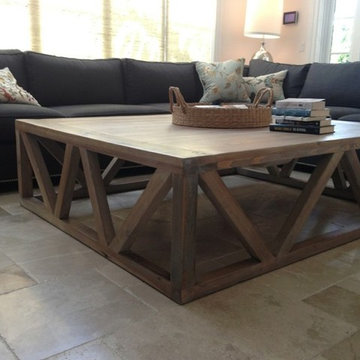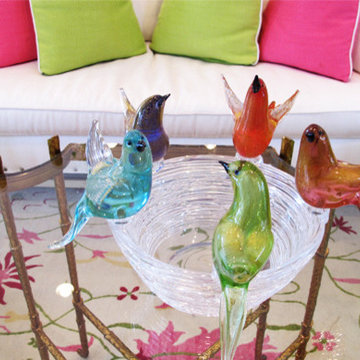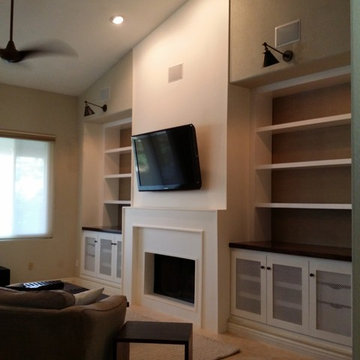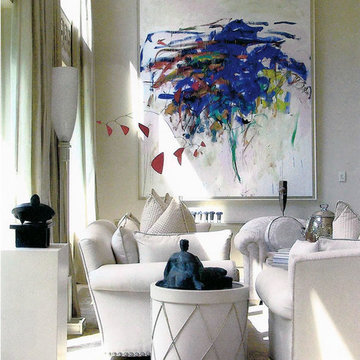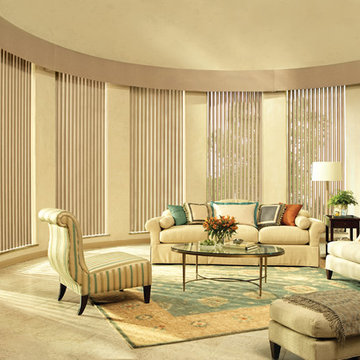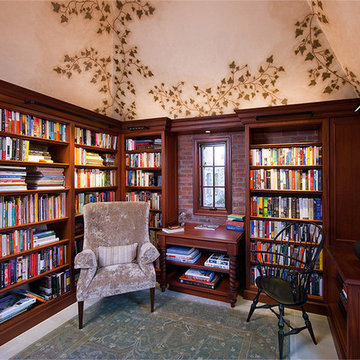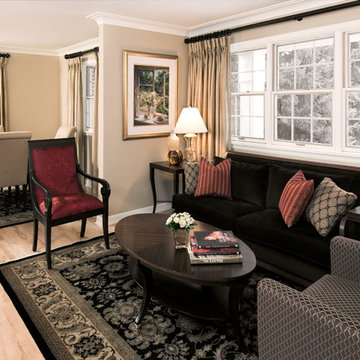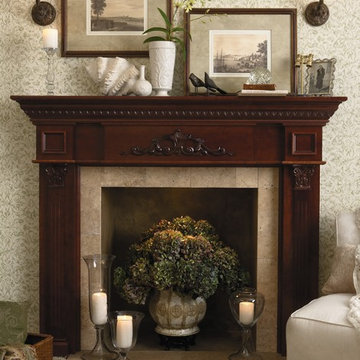Traditional Living Room Design Photos with Limestone Floors
Refine by:
Budget
Sort by:Popular Today
101 - 120 of 343 photos
Item 1 of 3
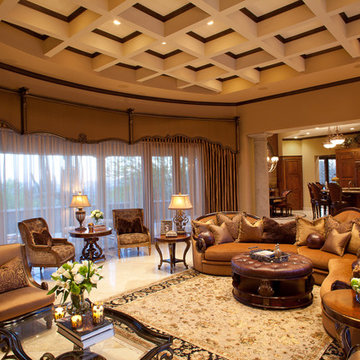
Large open family room and kitchen. Custom motorized draper and cornice. JP Weaver molding was used on the 35 foot curved silk cornice. The sofa was a custom made curved wood carved sectional.
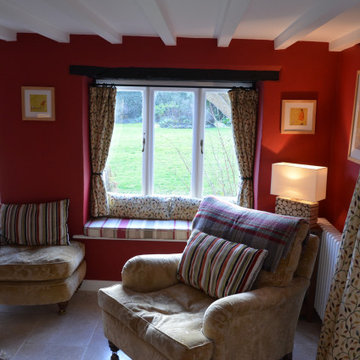
This warm cosy snug is within the oldest part of the house, with it's low beamed ceilings and deep solid walls we painted this room in Dulux's Heritage rich Pugin Red and was inspired by the original tiles within the fireplace surround.
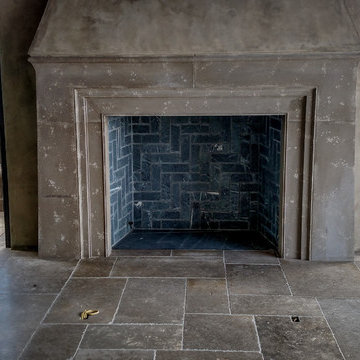
French Limestone floor, Cast Stone Surround, Soapstone Firebrick in 90 Degree Herringbone
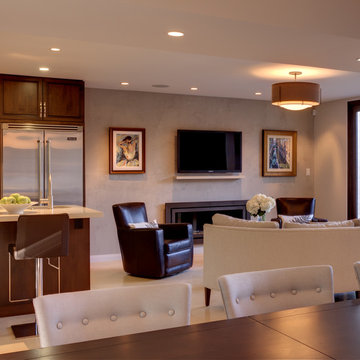
The design criteria for this home was to create an open floor plan while still defining the various uses within the space. Through the play of finishes and architectural decisions, the kitchen, living room, and dining room flow well from space to space.
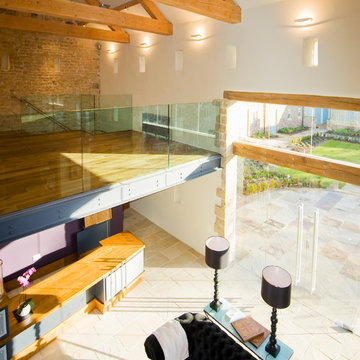
Before the extensive programme of sensitive repairs, refurbishment and redevelopment was undertaken Syningthwaite Priory farm comprised a Grade 1 listed Priory, with an attached 19th century farm house, a stone threshing barn and later ranges of agricultural building set out in a courtyard arrangement.
Read more
The Cistercian Priory, which dates from 1155, had been on the Buildings at Risk register prior to work commencing. Wildblood Macdonald were involved in extensive negotiations with English Heritage and the local planners to agree a strategy for the repair of the buildings and securing their long term use. The resulting scheme converted outbuildings into luxury holiday accommodation, with the threshing barn being carefully rebuilt and remodelled to provide visitor accommodation.
The Priory has been subject to a painstaking sensitive programme of repairs to the external fabric. A further phase of work will see the interior of the Priory refurbished and updated to provide a family home for the owner of the site.
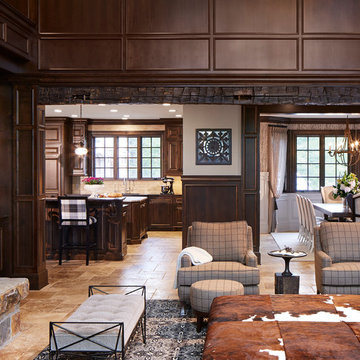
Martha O'Hara Interiors, Interior Design & Photo Styling | Corey Gaffer, Photography | Please Note: All “related,” “similar,” and “sponsored” products tagged or listed by Houzz are not actual products pictured. They have not been approved by Martha O’Hara Interiors nor any of the professionals credited. For information about our work, please contact design@oharainteriors.com.
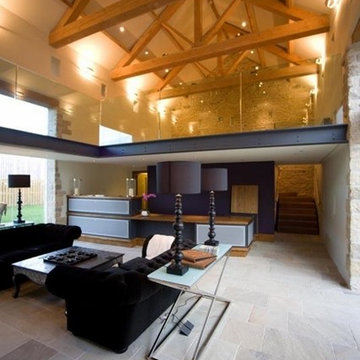
Before the extensive programme of sensitive repairs, refurbishment and redevelopment was undertaken Syningthwaite Priory farm comprised a Grade 1 listed Priory, with an attached 19th century farm house, a stone threshing barn and later ranges of agricultural building set out in a courtyard arrangement.
Read more
The Cistercian Priory, which dates from 1155, had been on the Buildings at Risk register prior to work commencing. Wildblood Macdonald were involved in extensive negotiations with English Heritage and the local planners to agree a strategy for the repair of the buildings and securing their long term use. The resulting scheme converted outbuildings into luxury holiday accommodation, with the threshing barn being carefully rebuilt and remodelled to provide visitor accommodation.
The Priory has been subject to a painstaking sensitive programme of repairs to the external fabric. A further phase of work will see the interior of the Priory refurbished and updated to provide a family home for the owner of the site.
Traditional Living Room Design Photos with Limestone Floors
6
