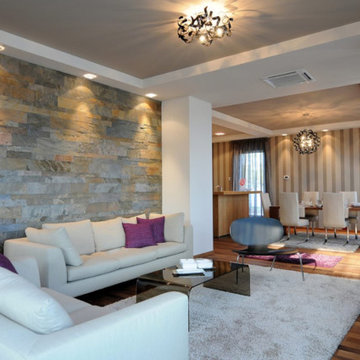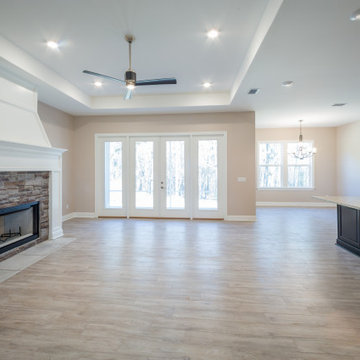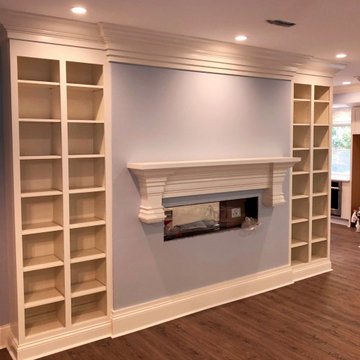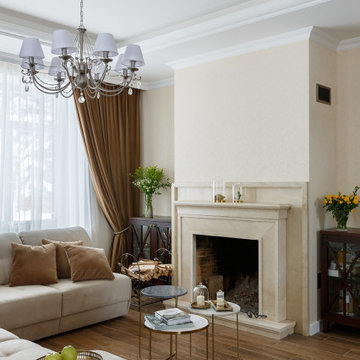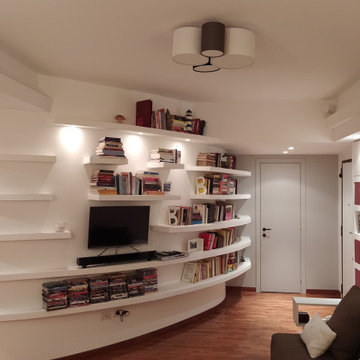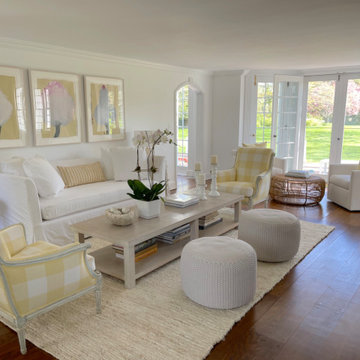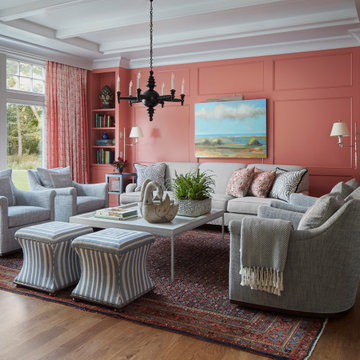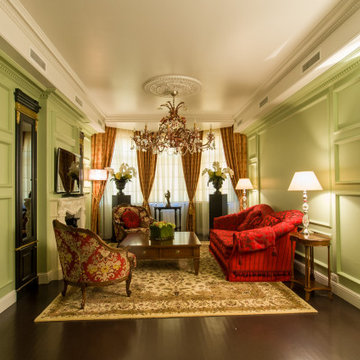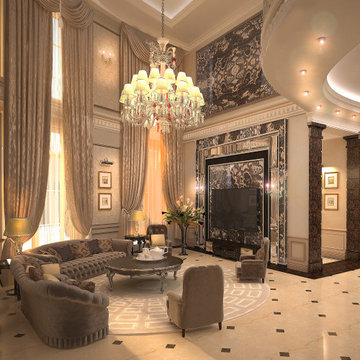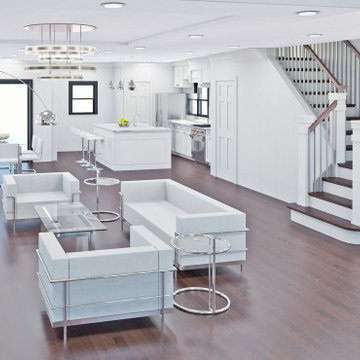Traditional Living Room Design Photos with Recessed
Refine by:
Budget
Sort by:Popular Today
41 - 60 of 466 photos
Item 1 of 3
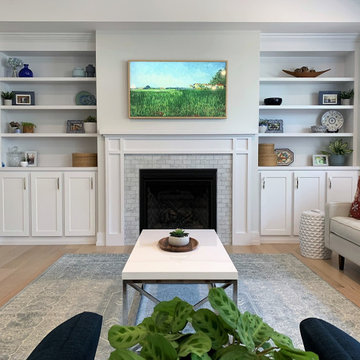
Open concept Great room approx. 23' x 17'-6"
Wall: Benjamin Moore Paper White
Upper Tray ceiling: Benjamin Moore Horizon
Fireplace mantle & Bookcase, trim & ceiling: Benjamin Moore Chantilly Lace.
8' table from Wazo, Toronto, ON
92" sofa: EQ3, Winnipeg, MB
Napoleon Gas Fireplace from Fireside, Rothesay, N.B.
Marble subway from Hamilton's Carpets & Ceramics
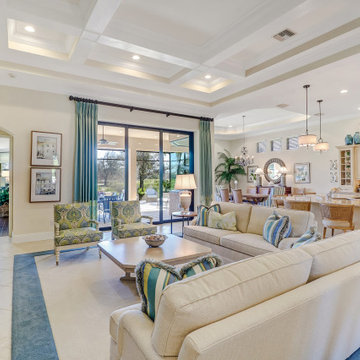
Full Golf Membership Included! A beautifully built lakefront home perfectly situated in a private cul-de-sac with desired open concept living featuring the Birkdale floor plan offering three bedrooms, den, three full bathrooms, and two car garage. Still owned and meticulously maintained by the original owners, this home was customized to perfection with high tray ceilings, custom millwork, crown molding, gorgeous chef’s kitchen with Viking appliances & granite countertops, impact resistant windows, built-in cabinetry, plantations shutters and much more! Elegant master bedroom with en-suite offers a spacious glassed walk-in shower, tub, dual sinks, custom storage, and large walk-in closet. Wake up to gorgeous sunrise views overlooking the lake and golf course while relaxing on your oversized screened lanai with outdoor kitchen. courts, Chickee Tiki & Play where the pros play at Twin Eagles 36 Holes of championship Golf
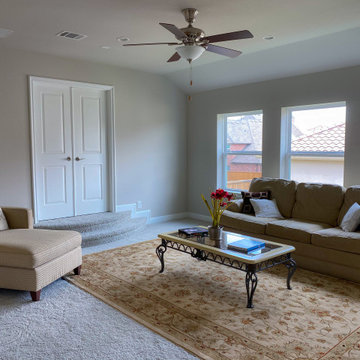
Painted living room/area walls, ceiling, and trim for an updated look.
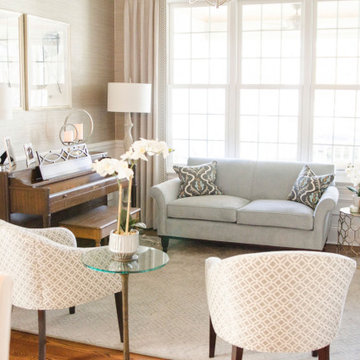
Elegant, timeless sitting room in a beautiful new construction home in Elmhurst, Illinois. Gorgeous custom rugs and upholstered furniture are surprisingly durable yet luxurious. Designer grass cloth adds a layer of texture and interest to the walls. Light, airy and classic design will stand the test of time for this busy family.
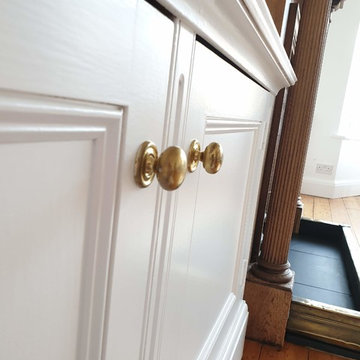
The waxed wooden fireplace was fully clean, sanded and wax removed. It was restored and made to look more natural. Build-in alcove units all woodwork was spar painted. Hand painting to the ceiling and walls by brush and roll applied. All walls and ceilings were painted in durable white paint. The room was fully decorated and sanded with the support of dust-free sanding and ventilation extractor.
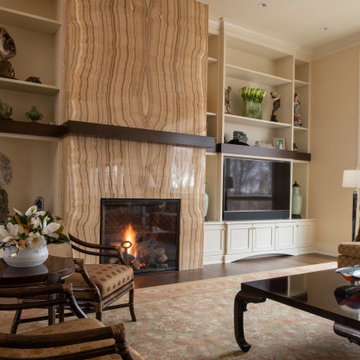
Remodeler: Michels Homes
Interior Design: Jami Ludens, Studio M Interiors
Cabinetry Design: Megan Dent, Studio M Kitchen and Bath
Photography: Scott Amundson Photography
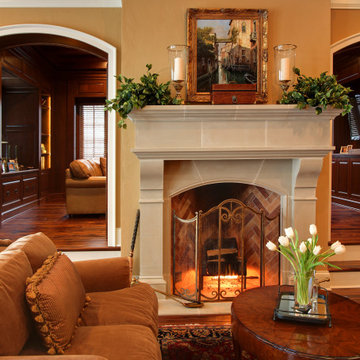
Rumford wood burning fireplace with Limestone surround is the centerpiece of the great room. Distressed Heartwood Walnut hardwood flooring. Raised ceiling with crown. Custom Kitchen by Ayr features Maple cabinetry with granite tops.
Home design by Kil Architecture Planning; general contracting by Martin Bros. Contracting, Inc; interior design by SP Interiors; photo by Dave Hubler Photography.
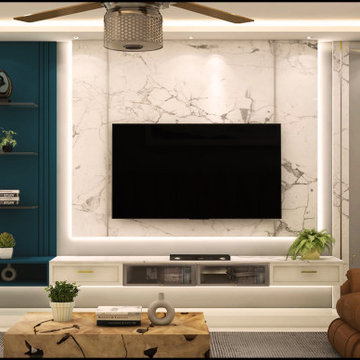
This beautiful 4 bhk apartment is located at the heart of Bangalore with beautiful views of 2 of the most famous lakes. The clients really like Classic Modern theme and were also leaning towards Victorian theme so we decided to infuse the 2 and go with a modern Victorian theme for the house. Requirement was to make it look luxurious and bright with a touch of colors.
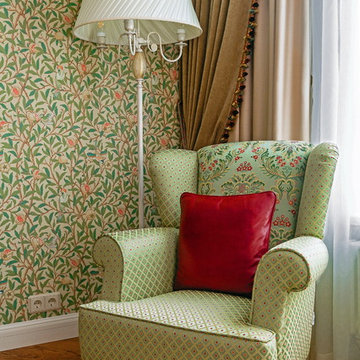
Гостиная в английском стиле, объединённая с кухней и столовой. Паркет уложен английской елочкой. Бархатные шторы с бахромой. Бумажные обои с растительным орнаментом. Белые двери и плинтуса. Гладкий потолочный карниз и лепная розетка.
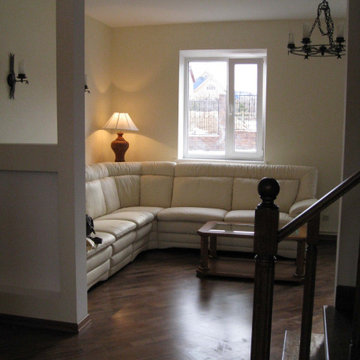
Жилой дом 150 м2.
История этого объекта довольно необычна. Заказчикам «по случаю» был приобретён земельный участок с кирпичным недостроем . Пожелание было: «сделайте что –нибудь, чтобы иногда сюда приезжать». В доме было множество уровней, которые совершенно не совпадали, слишком маленьких или слишком больших помещений, нарезанных странным образом. В результате, структуру дома удалось «причесать». На первом этаже разместились большая гостиная с камином и кухня - столовая. На втором - спальня родителей, кабинет (тоже с камином) и 2-х уровневая детская. Интерьер получился светлым и лёгким. Семья заказчика приезжает в обновлённый дом не просто « иногда», а практически переселилась сюда из Москвы.
Traditional Living Room Design Photos with Recessed
3
