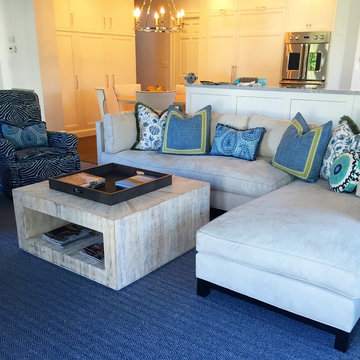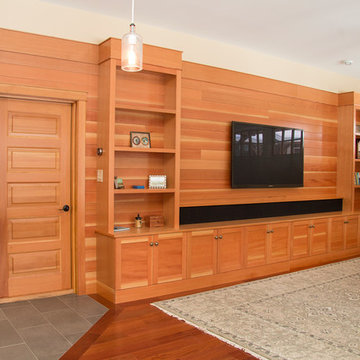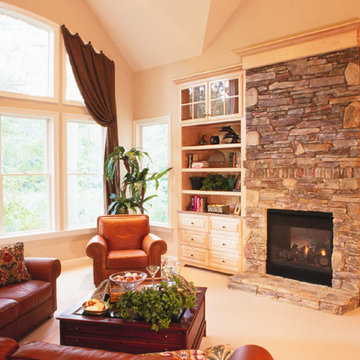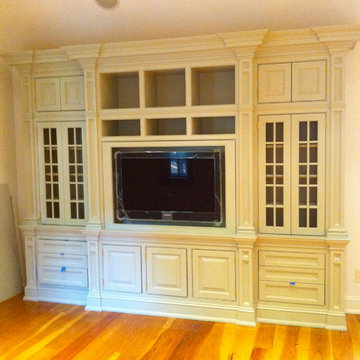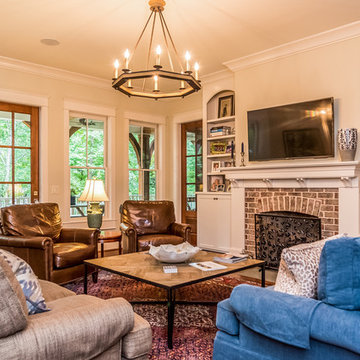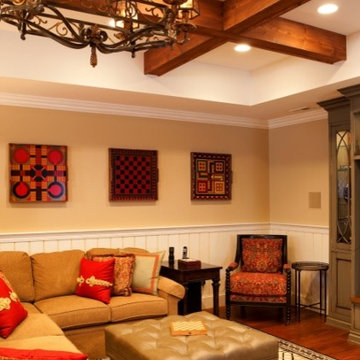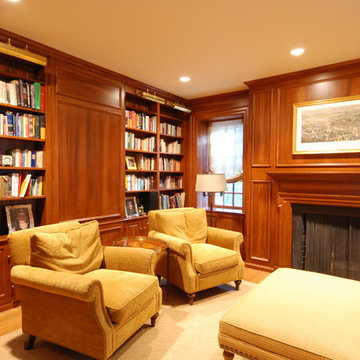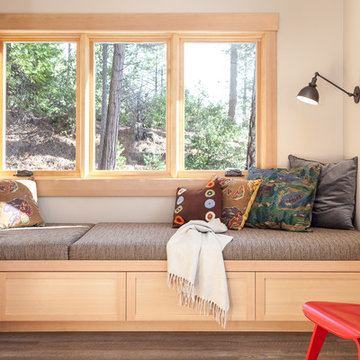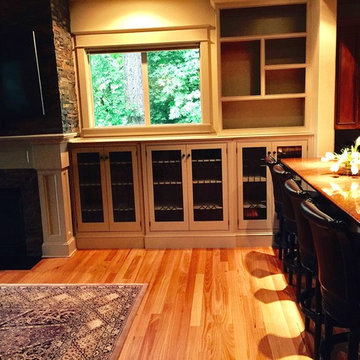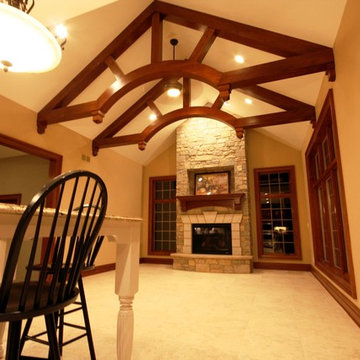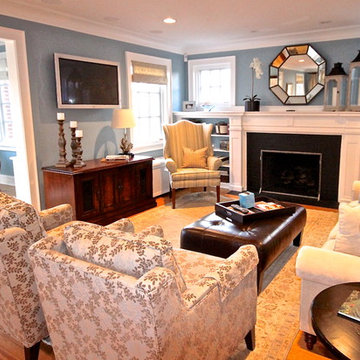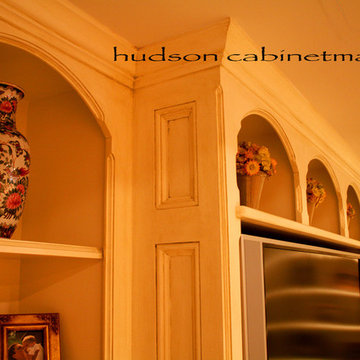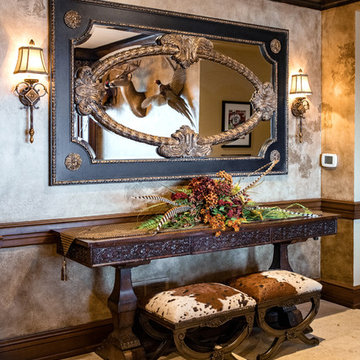Traditional Orange Family Room Design Photos
Refine by:
Budget
Sort by:Popular Today
241 - 260 of 1,475 photos
Item 1 of 3
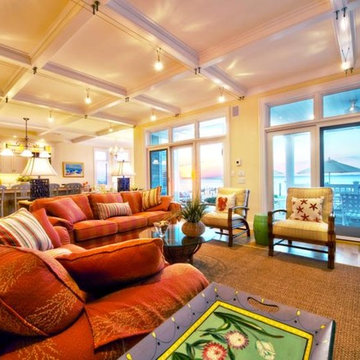
The family room features a cable lighting system by Tech Lighting and the wood floor is a Ten Oaks 3 1/4" white oak. The floor is stained with a Bona Mega water based semi gloss and the rug is a Sisal seagrass area rug. The paint color is Benjamin Moore "America's Heartland" and the door is a three panel OXO sliding french door by Pella.
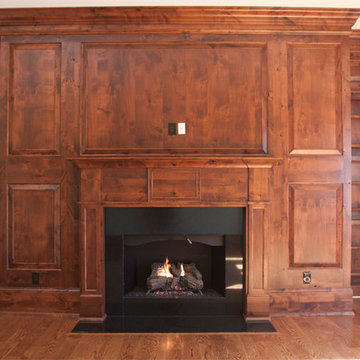
This family room is grand in every meaning of the word. its focal point is most certainly its fireplace, which is encompassed by a custom mahogany mantle, paneling and cabinetry. No detail is overlooked in this warm space.
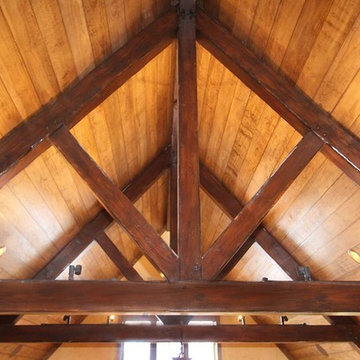
These Douglas Fir timber frame trusses allow for a soaring and dramatic high ceiling.
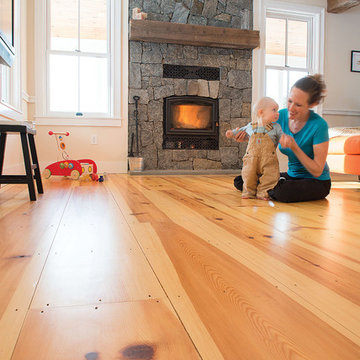
The custom wide plank red pine floors unify the family room and adjacent open plan kitchen and dining room. Photo by John Hession
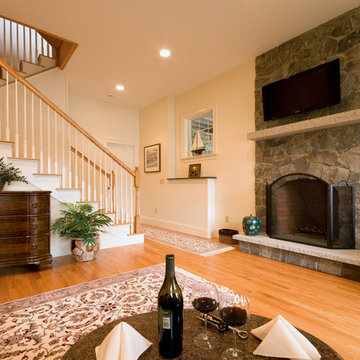
A walkout basement provides additional space for a comfortable family room. Architectural design by Bonin Architects & Associates. Photo by William N. Fish.
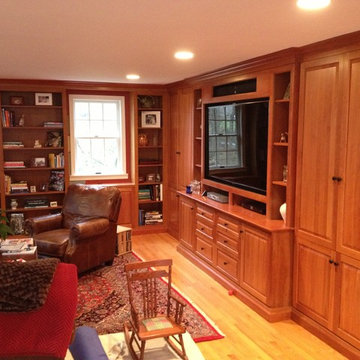
Cherry wall entertainment center with large storage areas. Surround stereo system incorporated, and matching beaded bookcases.
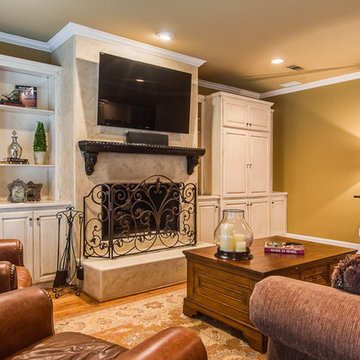
Cozy family room styled by Michelle Lynne INTERIORS Group. Photo Cred - Unique Exposure Photography
Traditional Orange Family Room Design Photos
13
