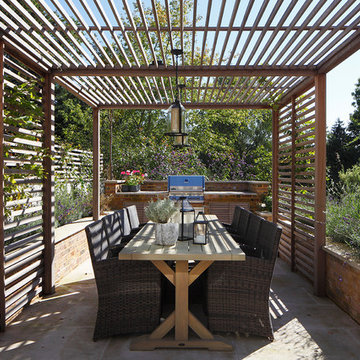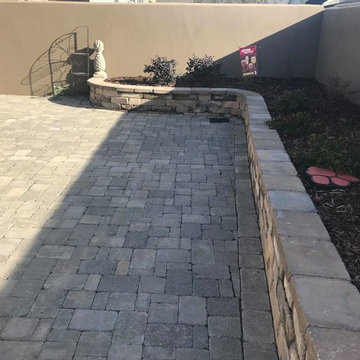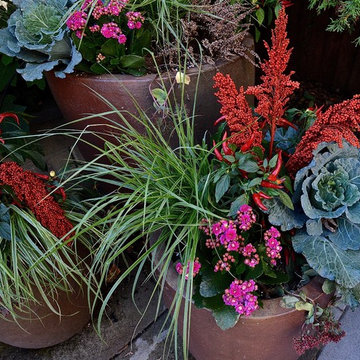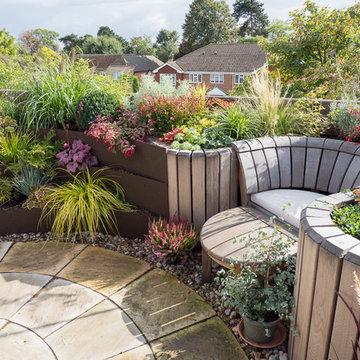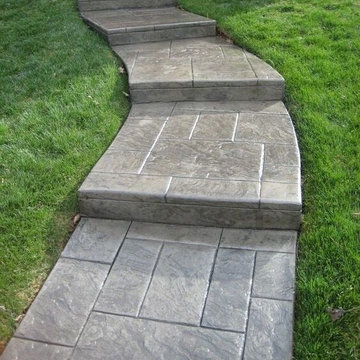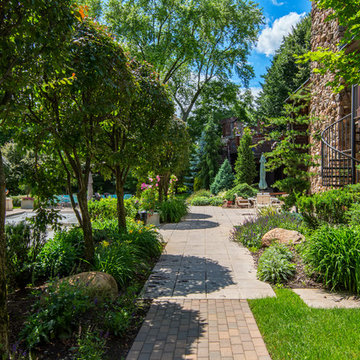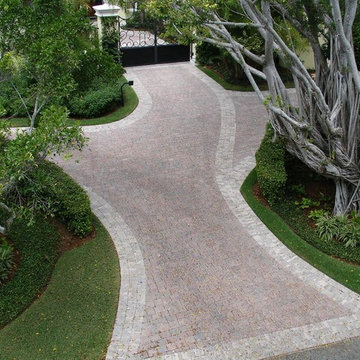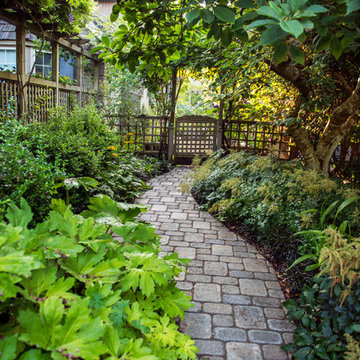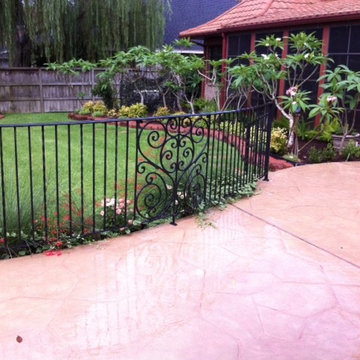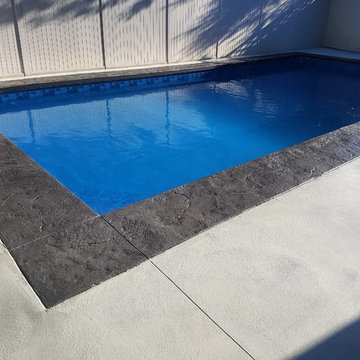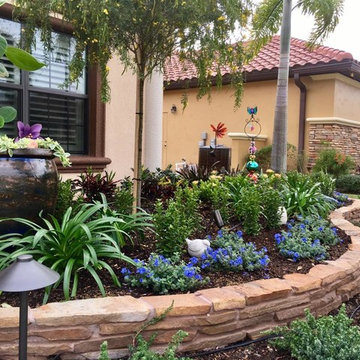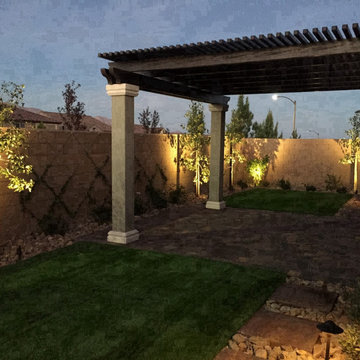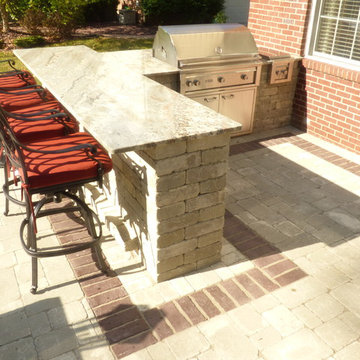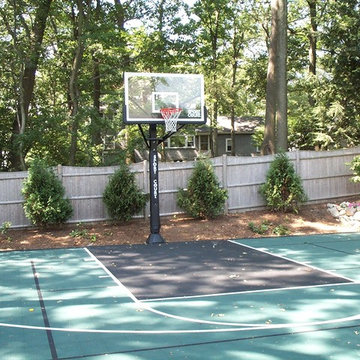Refine by:
Budget
Sort by:Popular Today
21 - 40 of 25,467 photos
Item 1 of 3
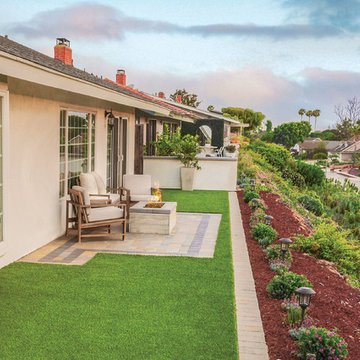
This outdoor remodel consists of a full front yard and backyard re-design. A Small, private paver patio was built off the master bedroom, boasting an elegant fire pit and exquisite views of those West Coast sunsets. In the front courtyard, a paver walkway and patio was built in - perfect for alfresco dining or lounging with loved ones. The front of the home features a new landscape design and LED lighting, creating an elegant look and adding plenty of curb appeal
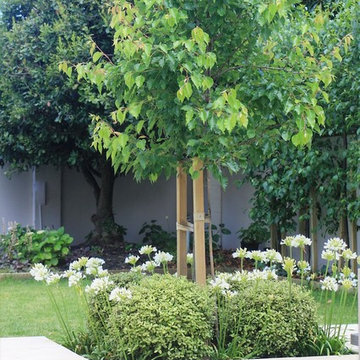
Dee McQuillan, Ivy & Bloom
A large terrace was created flowing out from the main living area with a custom built gas fireplace being the central feature. The large concrete pavers were jointed with mondo grass to provide a permeable surface and will help to soften the appearance of the terrace once they mature. A formal hedge of alder trees will provide a leafy backdrop to the garden and the fireplace. The level changes on the site allowed for a separate raised seating area to be created above the main terrace using recycled holland pavers. Another informal seating area, using peastone, was created below the terrace and borders a small productive garden and utility area. The two seating areas benefit from the shade from the mature macadamia tree (existing). The masonry wall and fireplace will be painted to match the house and the wall will be softened by plantings of dichondra 'silver falls'. Planting bays were created within (and slightly below) the terrace with bullnose pavers to soften the edge and give it a floating effect. Two feature trees, Pyrus Calleryana "Bradford" (Ornamental pear) will provide shade in summer, stunning autumn foliage and blossoms in spring. These are underplanted with pittosporum "elfin" balls and white agapanthus. The driveway extension was removed to allow for a larger lawn space. A large planting bed was created for the existing mature macadamia tree on the lawn edge. Planting under both macadamia trees included oak leaf hydrangeas, snowball and annabelle hydrangeas, burgundy and silver heucheras and white agapanthus. A stepping stone path follows the contour of the house to provide access to the driveway and will largely disappear once the dietes grandiflora mature.
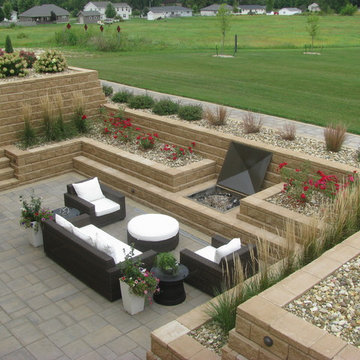
Allan Block Product supplied by Midland Concrete in a Taupe color. Multi level walls were created to have built in planting area and a built in space for a fire pit - fireplace that isn't in the main patio space.
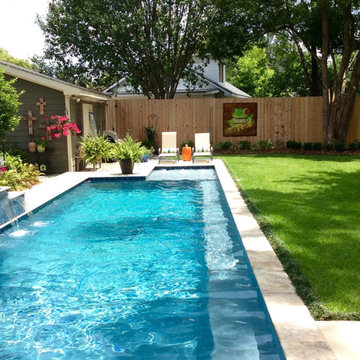
Even inside city limits, the Designs by Robin team maximized yard space by designing custom pool layout. Additional accessorizing helped create a fun backyard that fits into the culture of downtown Lafayette.
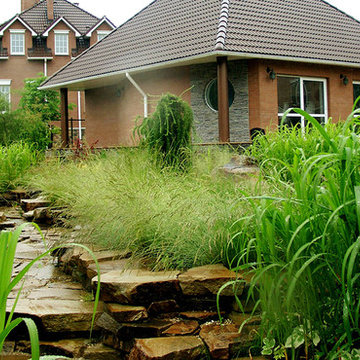
Дизайн участка - сад трав весной. Фото сада трав после завершения ландшафтных работ по созданию сада прошло 2 года.
Автор проекта: Алена Арсеньева. Реализация проекта и ведение работ - Владимир Чичмарь
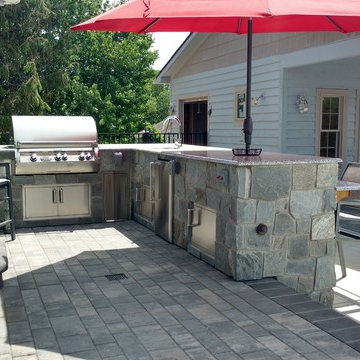
L-shaped outdoor kitchen as a part of an entire backyard environment. The kitchen included countertop seating, a built-in stainless steel grill, refrigerator, sink and storage.Project included an outdoor kitchen, pool house, swimming pool complete with multiple seating areas, fire pit, and deck at master bedroom with surface mount spa.
Traditional Outdoor Design Ideas with Concrete Pavers
2






