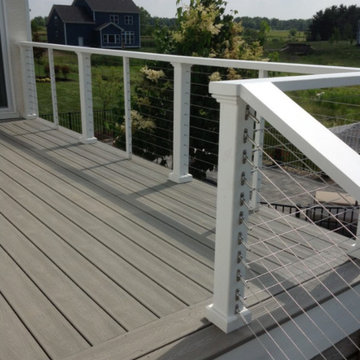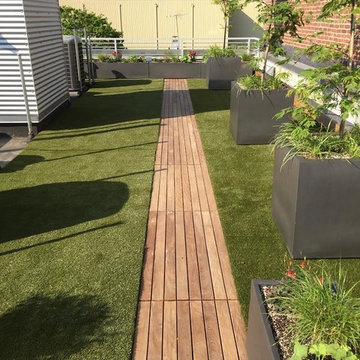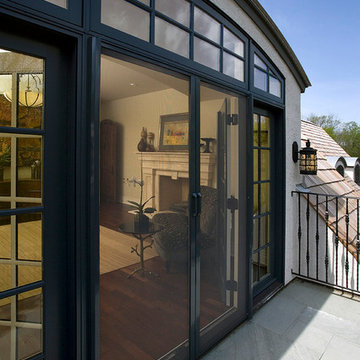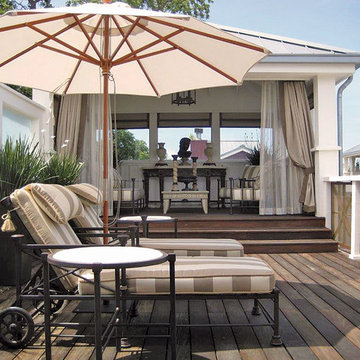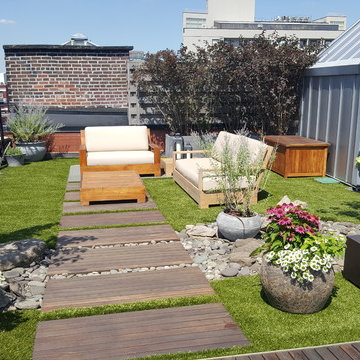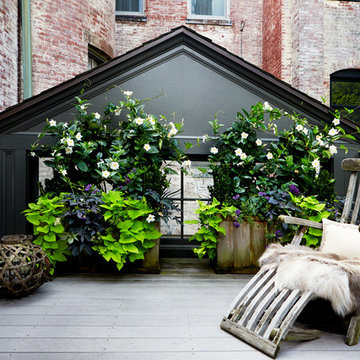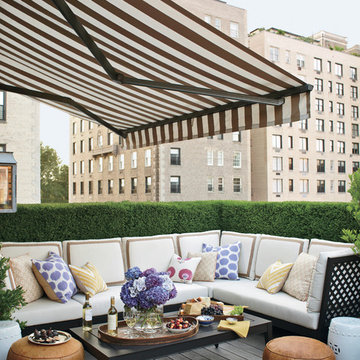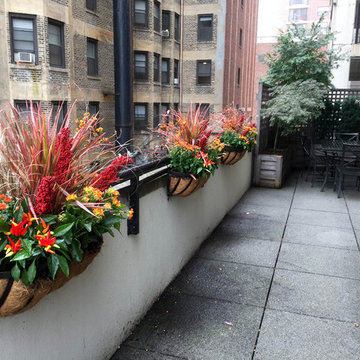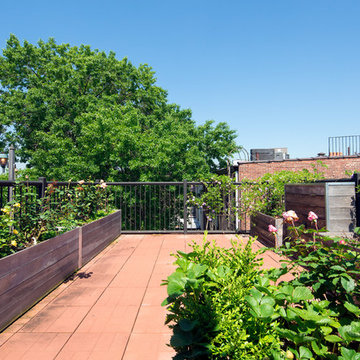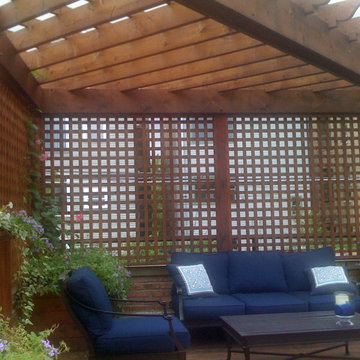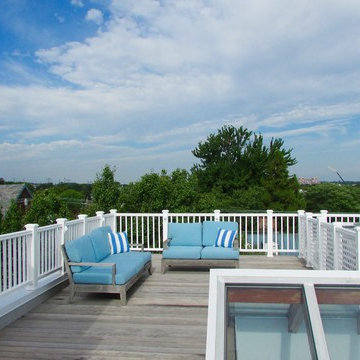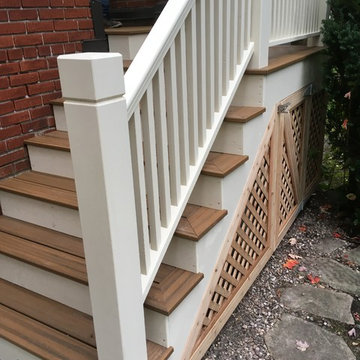Refine by:
Budget
Sort by:Popular Today
1 - 20 of 1,033 photos
Item 1 of 3
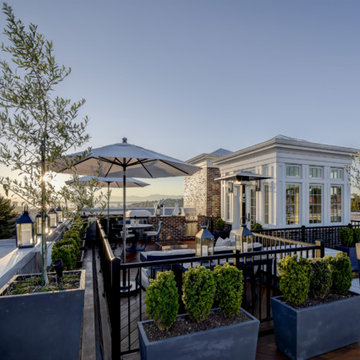
The sun lowers in the sky over Seattle, as viewed from this rooftop venue.
Photography by TC Peterson.
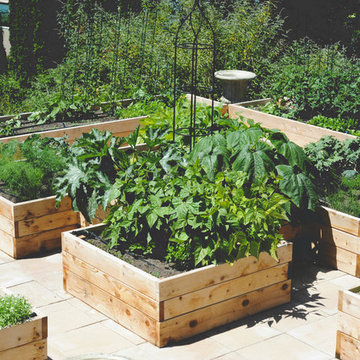
Built on top of an existing garage, this rooftop kitchen garden maximizes unused space, receives full sun and has a great view of Puget Sound! The garage was retrofitted to sustain the weight loads of the soil and water and wood. Modeled after the French potager, this garden was designed to mirror the Mediterranean style of the house and tie into the lush surrounding landscape.
Hilary Dahl

This brick and limestone, 6,000-square-foot residence exemplifies understated elegance. Located in the award-wining Blaine School District and within close proximity to the Southport Corridor, this is city living at its finest!
The foyer, with herringbone wood floors, leads to a dramatic, hand-milled oval staircase; an architectural element that allows sunlight to cascade down from skylights and to filter throughout the house. The floor plan has stately-proportioned rooms and includes formal Living and Dining Rooms; an expansive, eat-in, gourmet Kitchen/Great Room; four bedrooms on the second level with three additional bedrooms and a Family Room on the lower level; a Penthouse Playroom leading to a roof-top deck and green roof; and an attached, heated 3-car garage. Additional features include hardwood flooring throughout the main level and upper two floors; sophisticated architectural detailing throughout the house including coffered ceiling details, barrel and groin vaulted ceilings; painted, glazed and wood paneling; laundry rooms on the bedroom level and on the lower level; five fireplaces, including one outdoors; and HD Video, Audio and Surround Sound pre-wire distribution through the house and grounds. The home also features extensively landscaped exterior spaces, designed by Prassas Landscape Studio.
This home went under contract within 90 days during the Great Recession.
Featured in Chicago Magazine: http://goo.gl/Gl8lRm
Jim Yochum
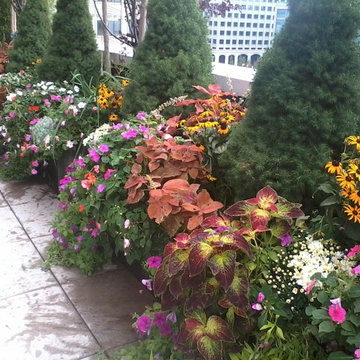
Photo image of terrace garden by NYC Garden company "New York Plantings Garden Designers and Landscape Contractors NYC" builders of custom terrace and rooftop gardens, custom built planters, landscape lighting and NY drip irrigation installers. This design provides a beautiful garden view from inside the home for year round greenery and color, creates a privacy screen and inviting outdoor space.
This project for a small terrace complete with custom built mahogany planter, garden plantings, landscape lighting, drip irrigation will cost approximately $20,000.00 for a small terrace.
For more images of terrace and penthouse garden installations see our website.
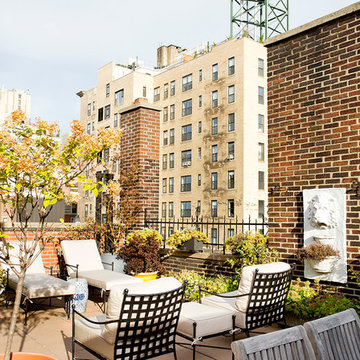
950 sq. ft. gut renovation of a pre-war NYC apartment to add a half-bath and guest bedroom.
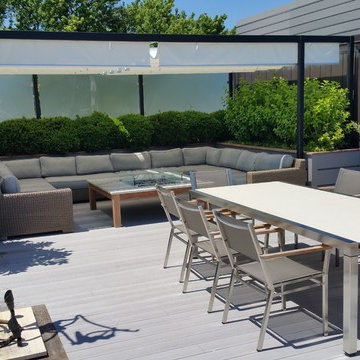
This outdoor rooftop dining room and sitting area are apefect cobo to enjoy the outdoors. Pull shade and water feature make this rooftop retreat special. Photo by: Donald Maldonado
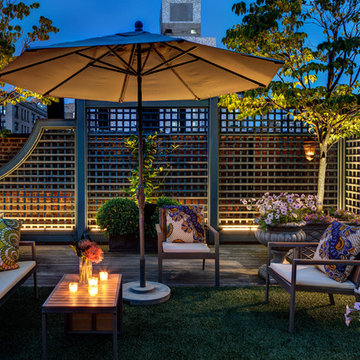
Bruce Buck photographer
Maureen Hackett landscape design
Lighting design by Rick Shaver
Traditional Outdoor Rooftop Design Ideas
1







