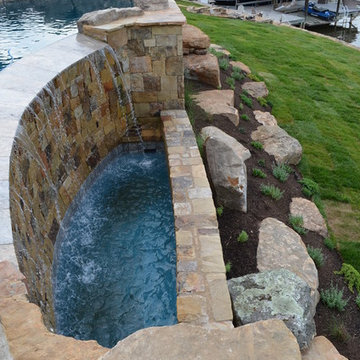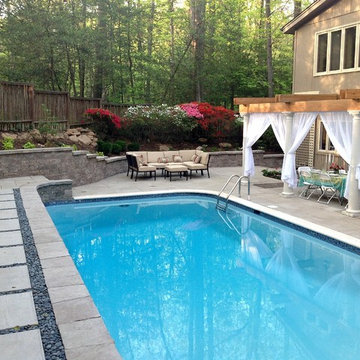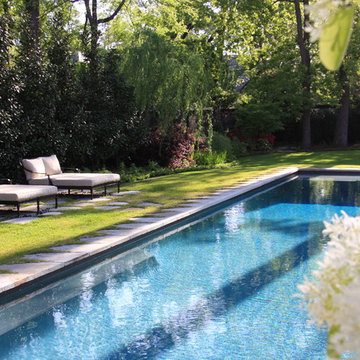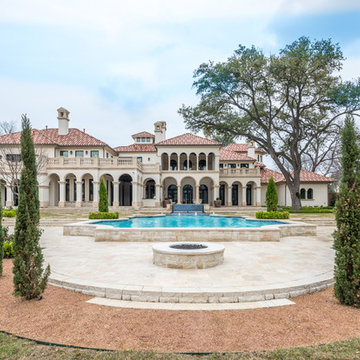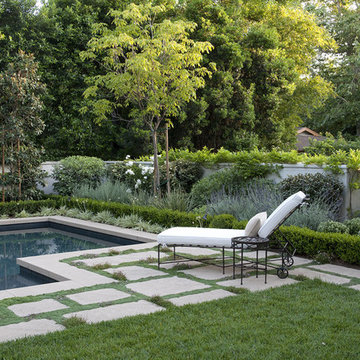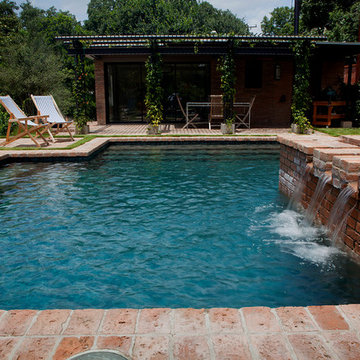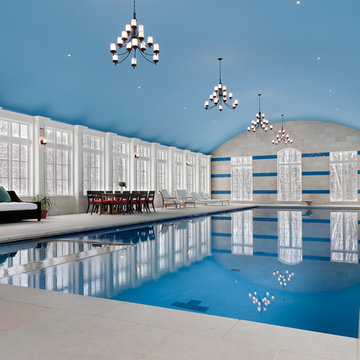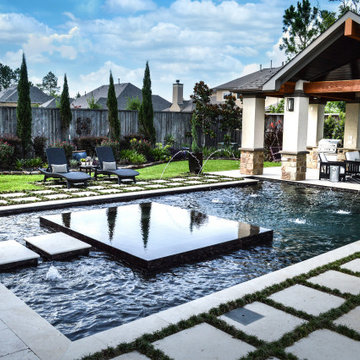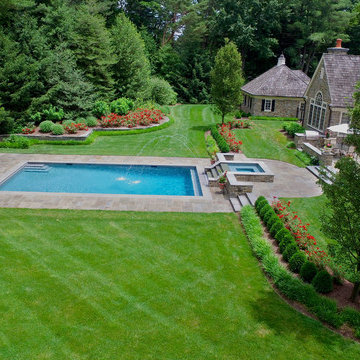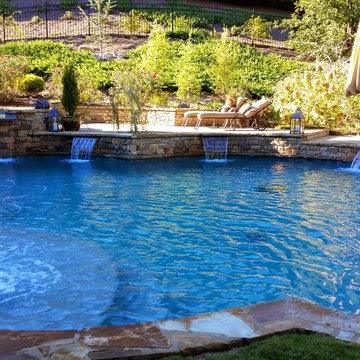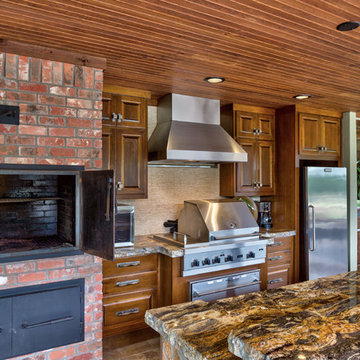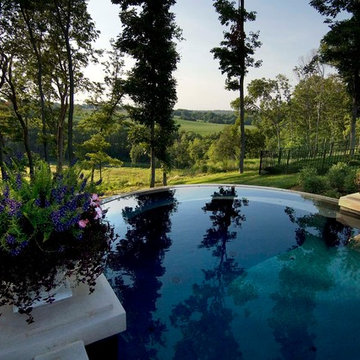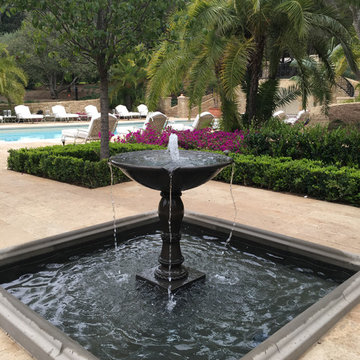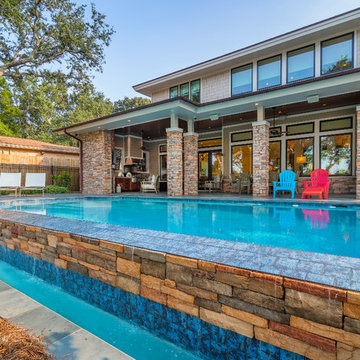Traditional Pool Design Ideas
Refine by:
Budget
Sort by:Popular Today
161 - 180 of 3,628 photos
Item 1 of 3
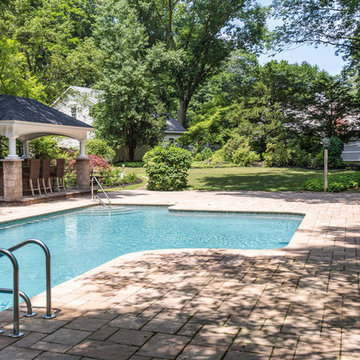
Character infuses every inch of this elegant Claypit Hill estate from its magnificent courtyard with drive-through porte-cochere to the private 5.58 acre grounds. Luxurious amenities include a stunning gunite pool, tennis court, two-story barn and a separate garage; four garage spaces in total. The pool house with a kitchenette and full bath is a sight to behold and showcases a cedar shiplap cathedral ceiling and stunning stone fireplace. The grand 1910 home is welcoming and designed for fine entertaining. The private library is wrapped in cherry panels and custom cabinetry. The formal dining and living room parlors lead to a sensational sun room. The country kitchen features a window filled breakfast area that overlooks perennial gardens and patio. An impressive family room addition is accented with a vaulted ceiling and striking stone fireplace. Enjoy the pleasures of refined country living in this memorable landmark home.
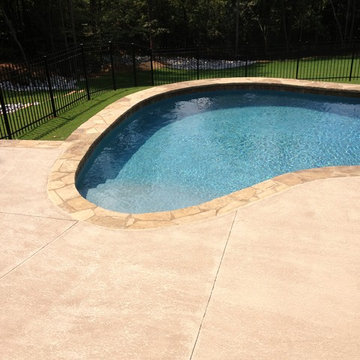
Swimming pool installation project, outdoor fire place, and fence.
-Sandals Luxury Pools
-Atlanta's Affordable Swimming Pool Contractor
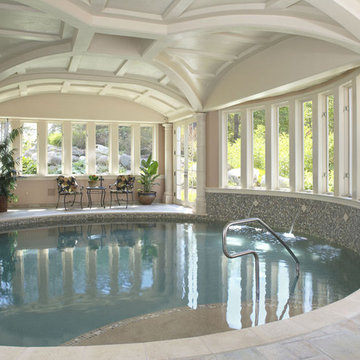
This pool room is part of a second phase addition to this already wonderful home. The original house had been carefully designed to take advantage of its rural setting including views of a water area, nature preserve, and woods. In order to maintain these views while providing a large indoor room for the pool, the project required a unique and difficult concept to be executed. We decided to place the pool room at the basement level where no views would be disturbed. In order to accomplish this, the pool itself was excavated below existing foundation walls requiring substantial shoring and engineering work. The roof of the pool room is a combination of cast-in-place concrete vaults and concrete plank, forming a patio surface and lawn area above. A unique skylight in this lawn area floods the below-grade room with wonderful day lighting. The end result actually enhances the views from the home by providing an elevated stone patio overlooking the ponds and nature preserve. The pool room also enjoys this view as well. We believe the final result of the project shows a very well integrated design which overcame substantial engineering challenges to form a highly functional and well designed solution.
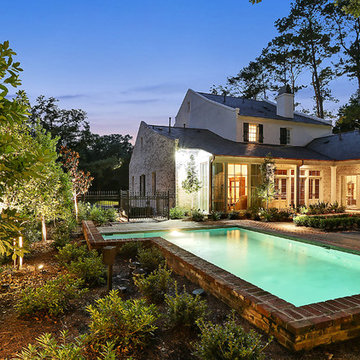
What a striking home! This home in South Baton Rouge was designed by Cockfield-Jackson and the clients wanted a complete landscape design that would accompany the architecture of this A. Hays Town inspired home.
Featured in this design are a substantial entertainment area in the rear, complete with an outdoor kitchen (built by Joffrion Construction) expansive pool with water feature wall, and a bluestone courtyard. Additionally, this home features a quaint side yard complete with brick steps leading to a bluestone courtyard with an antique sugar kettle fountain. The clients also needed options for guests to park. A circular driveway in the front provided a grand entrance, as well as ample parking for plenty of guests.
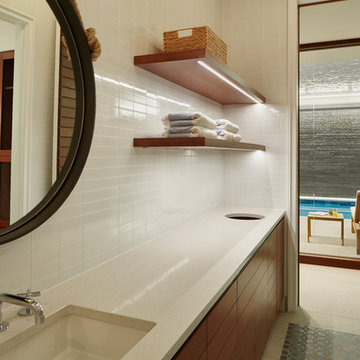
Architecture, Design & Construction by BGD&C
Interior Design by Kaldec Architecture + Design
Exterior Photography: Tony Soluri
Interior Photography: Nathan Kirkman
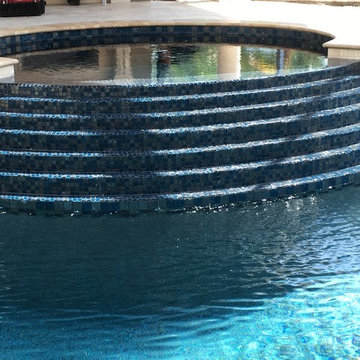
Spa with water spillover feature. Lightstreams glass tiles around the waterline of pool, sides, seat and spillover of SPA. PebbleTec Ocean Blue Pebblesheen with extra Abalone.
Traditional Pool Design Ideas
9
