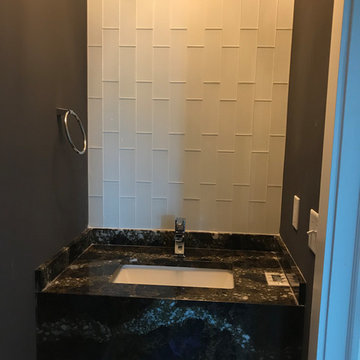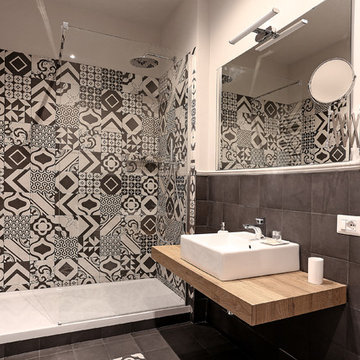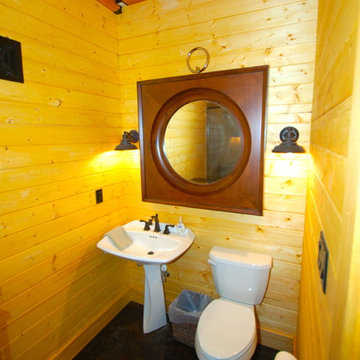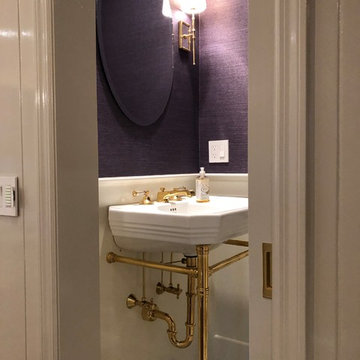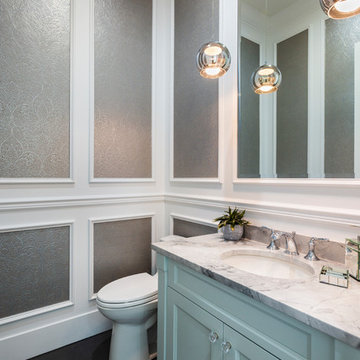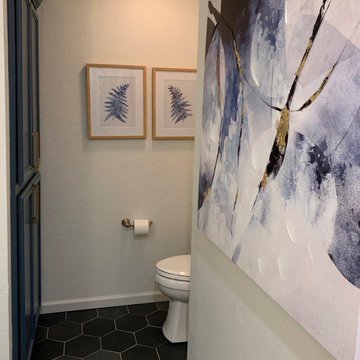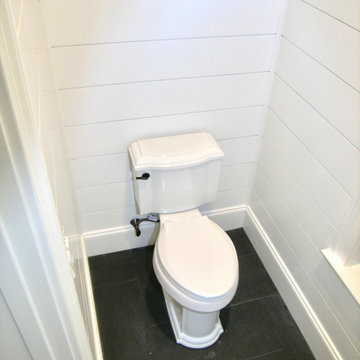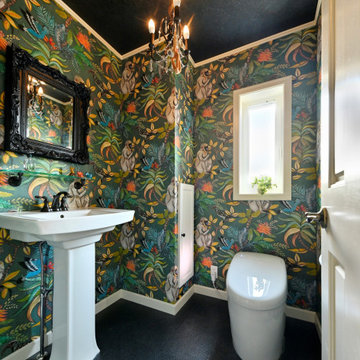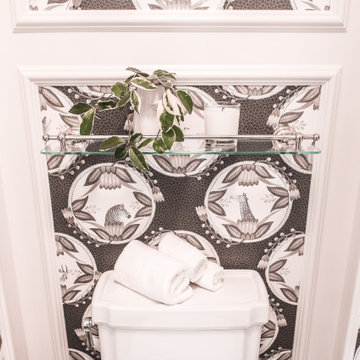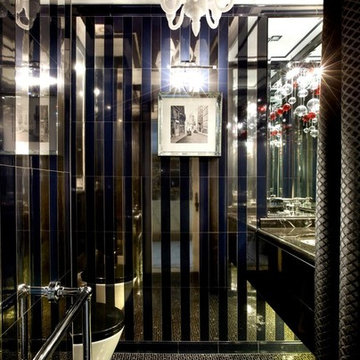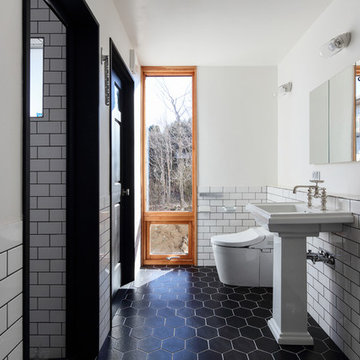Traditional Powder Room Design Ideas with Black Floor
Refine by:
Budget
Sort by:Popular Today
81 - 100 of 164 photos
Item 1 of 3
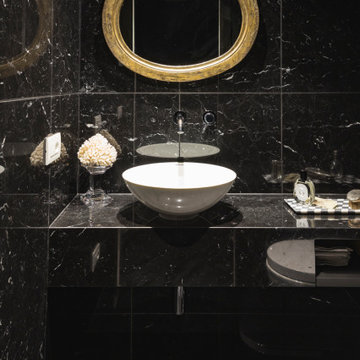
Anche i piccoli Bagni di Servizio possono diventare bagni eleganti, curato nei minimi particolari con un rivestimento in Marmo Grigio Carnico lucido a tutta parete e pavimento
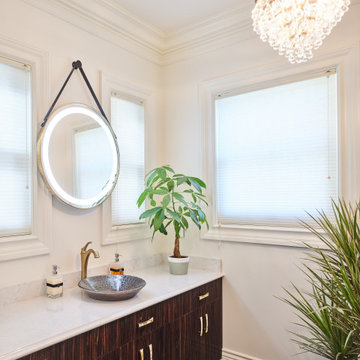
Main-floor powder-room creates big-time drama with black flooring/feature-walls, high-gloss zebra-wood millwork, and circular mirror (illuminated rim) cleverly suspended between two windows
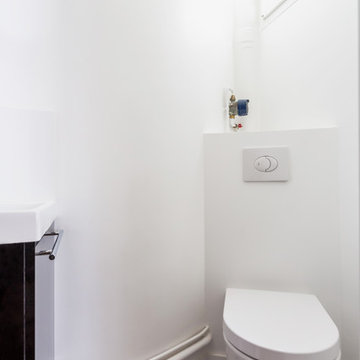
Des WC séparés très jolis ! Un côté rétro avec ce sol en imitation carreaux de ciment sous un wc suspendu et un meuble lave-mains noir brillant qui vient rappeler la couleur en contraste.
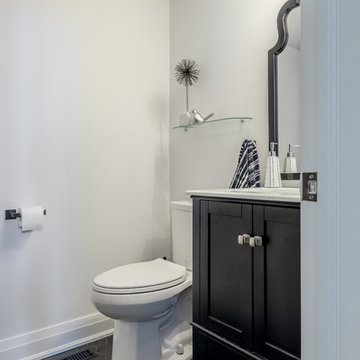
The new modern yet traditional and classic powder room. Fresh and chic small room transformations can pack a punch with the 'wow ' factor. The monochromatic color scheme won't go out of style can be updated very easily with new accessories. This tiny room is ready to dazzle and any guest.
Design: Michelle Berwick
Photos: Sam Stock Photograph
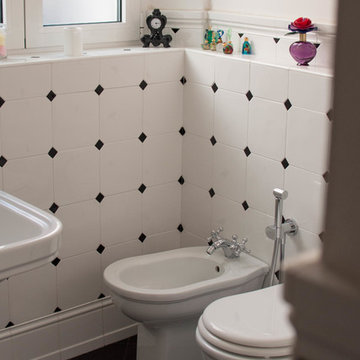
Abitazione in pieno centro storico su tre piani e ampia mansarda, oltre ad una cantina vini in mattoni a vista a dir poco unica.
L'edificio è stato trasformato in abitazione con attenzione ai dettagli e allo sviluppo di ambienti carichi di stile. Attenzione particolare alle esigenze del cliente che cercava uno stile classico ed elegante.
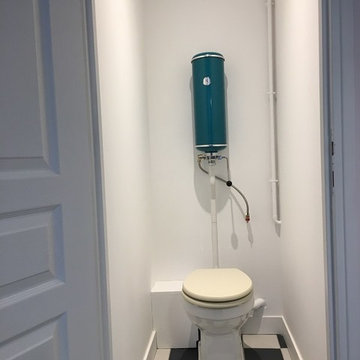
Dans ce studio de 26m², nous avons créé un WC séparé, dont la situation dans l'espace sépare l'entrée du coin cuisine. Traité dans le style début vingtième siècle : cuvette anglaise rétro, posée, et hydrochasse Griffon (économique en eau et très solide) laquée bleu canard.
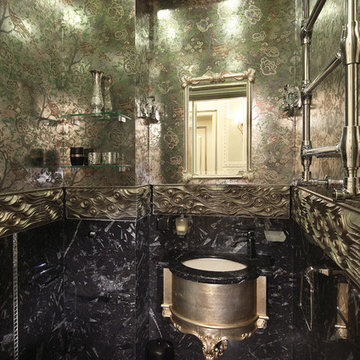
Санузлы - Основные материалы отделки санузлов: мрамор, оникс и мозаичные элементы. Темные тона в сочетании с золотом придают пространству глубину и торжественность. Хозяйский санузел разделен на 2 зоны кованой перегородкой и дополнен удобным кожаным диваном. Сантехника TECE,GESSI, KEUCO, KERAMAG, JORGER, THG.
Руководитель проекта -Татьяна Божовская.
Дизайнер - Анна Тихомирова.
Дизайнер/Архитектор - Юлия Роднова.
Фотограф - Сергей Моргунов.
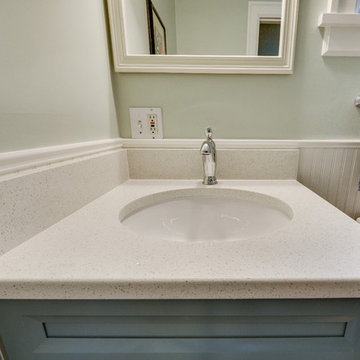
This bathroom had lacked storage with a pedestal sink. The yellow walls and dark tiled floors made the space feel dated and old. We updated the bathroom with light bright light blue paint, rich blue vanity cabinet, and black and white Design Evo flooring. With a smaller mirror, we are able to add in a light above the vanity. This helped the space feel bigger and updated with the fixtures and cabinet.
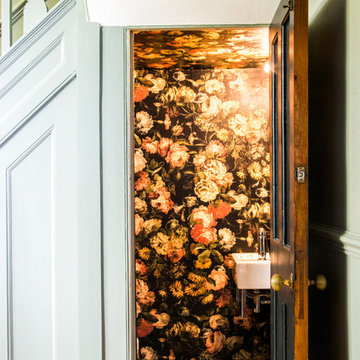
The downstairs cloakroom of this traditional Victorian family home in East London gave an opportunity to be bold with floral wallpaper and dark tiles.
Traditional Powder Room Design Ideas with Black Floor
5
