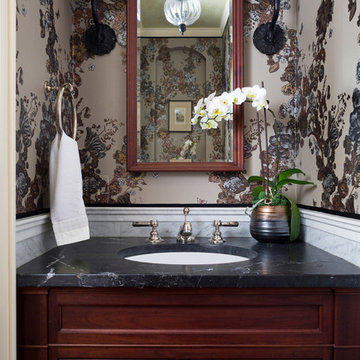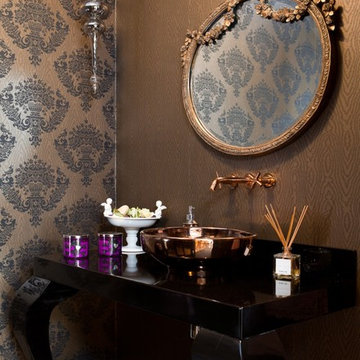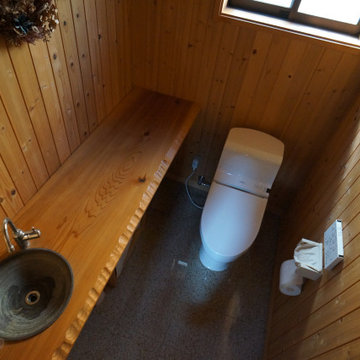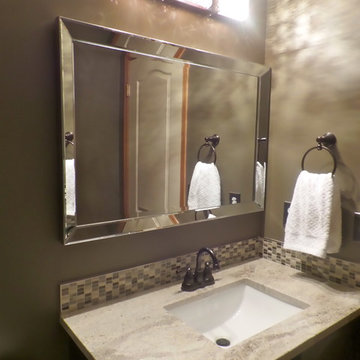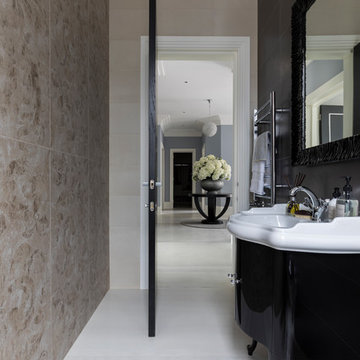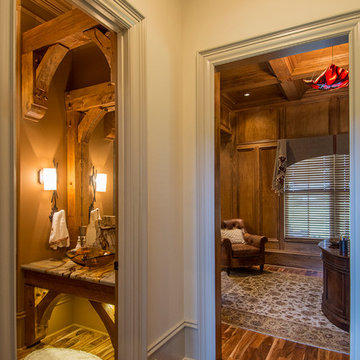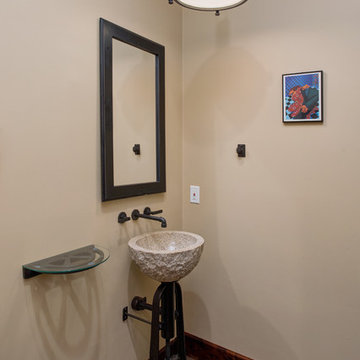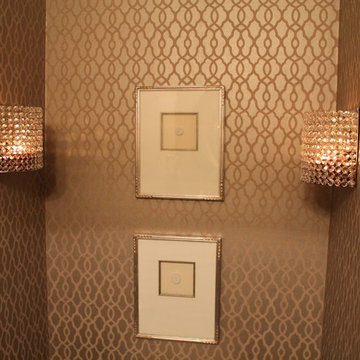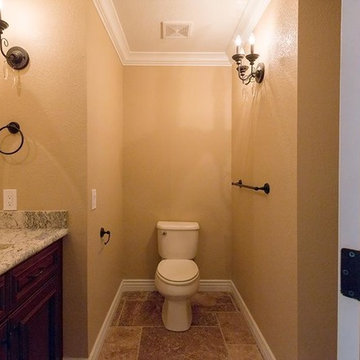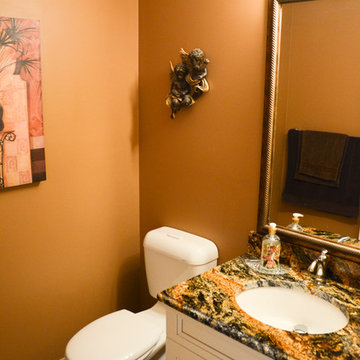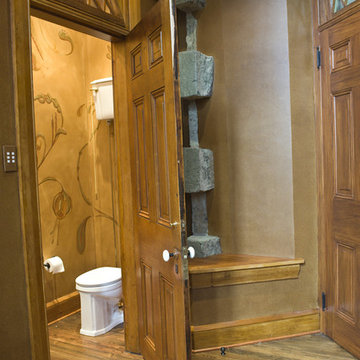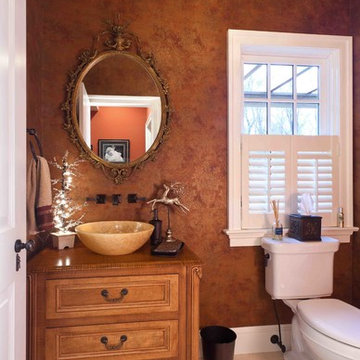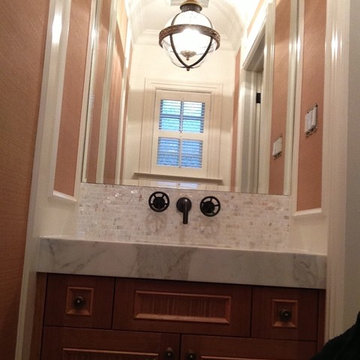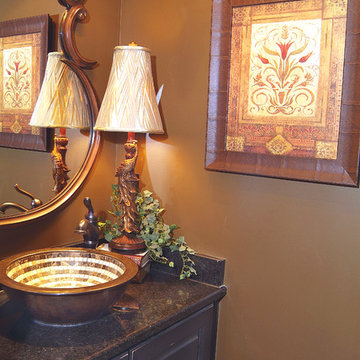Traditional Powder Room Design Ideas with Brown Walls
Refine by:
Budget
Sort by:Popular Today
141 - 160 of 233 photos
Item 1 of 3
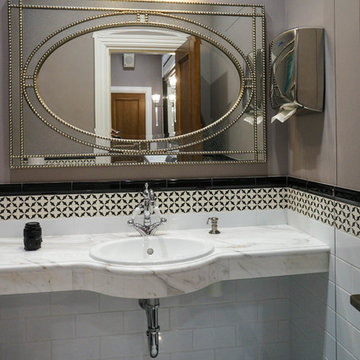
Общественный санузел в офисном здании.
Автор: Антон Джавахян
Фото: Антон Джавахян
Визуализации: Наталия Пряхина
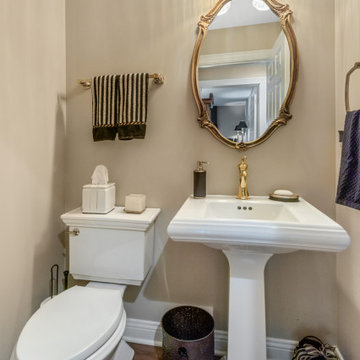
To move or not to move — that is the question many homeowners are asking as they consider whether to upgrade their existing residence or pack up and find a new one. It was that exact question that was discussed by this homeowner as they evaluated their traditional two-story home in Fontana. Built in 2001, this cedar-sided 3,500-square-foot home features five bedrooms, three-and-a-half baths, and a full basement.
During renovation projects like the these, we have the ability and flexibility to work across many different architectural styles. Our main focus is to work with clients to get a good sense of their personal style, what features they’re most attracted to, and balance those with the fundamental principles of good design – function, balance, proportion and flow – to make sure that they have a unified vision for the home.
After extensive demolition of the kitchen, family room, master bath, laundry room, powder room, master bedroom and adjacent hallways, we began transforming the space into one that the family could truly utilize in an all new way. In addition to installing structural beams to support the second floor loads and pushing out two non-structural walls in order to enlarge the master bath, the renovation team installed a new kitchen island, added quartz countertops in the kitchen and master bath plus installed new Kohler sinks, toilets and accessories in the kitchen and bath.
Underscoring the belief that an open great room should offer a welcoming environment, the renovated space now offers an inviting haven for the homeowners and their guests. The open family room boasts a new gas fireplace complete with custom surround, mantel and bookcases. Underfoot, hardwood floors featuring American walnut add warmth to the home’s interior.
Continuity is achieved throughout the first floor by accenting posts, handrails and spindles all with the same rich walnut.
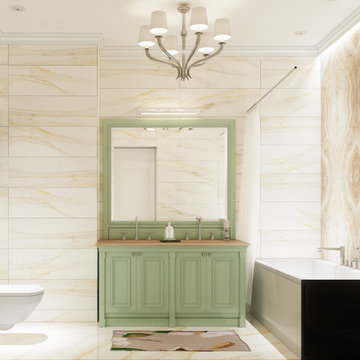
Bright marble tiled bathroom with decorative stone panels. The Cabinet under the sink with a big mirror olive green blends in well with the interior refresh.
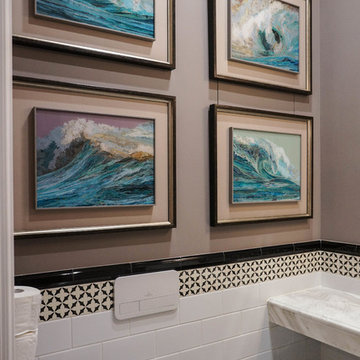
Общественный санузел в офисном здании.
Автор: Антон Джавахян
Фото: Антон Джавахян
Визуализации: Наталия Пряхина
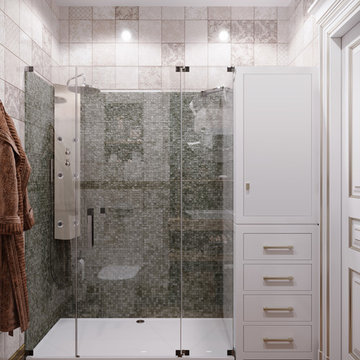
An example of a bathroom with a combination of tiles with contrasting panels of dark green mosaic.
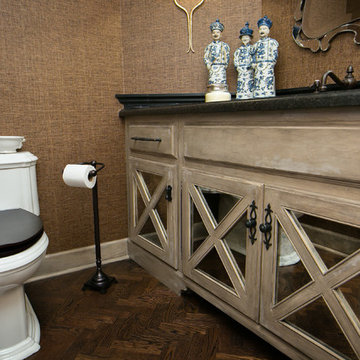
Newport Beach complete bathroom remodel, Photo Credit: Katie Osborn, Design Credit: Oxspring Hostetler
Traditional Powder Room Design Ideas with Brown Walls
8
