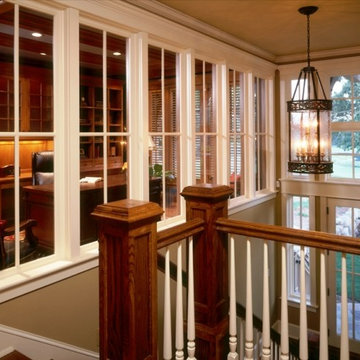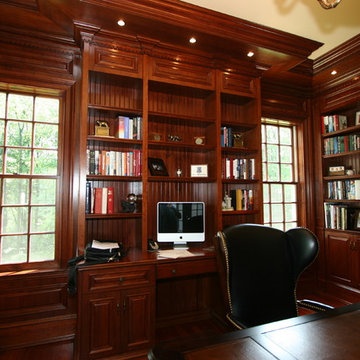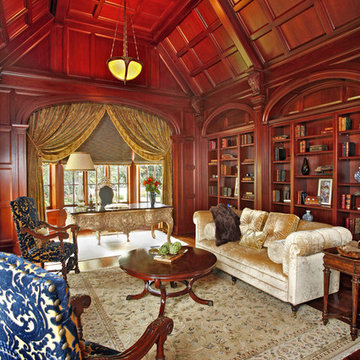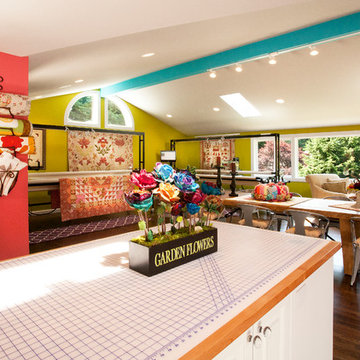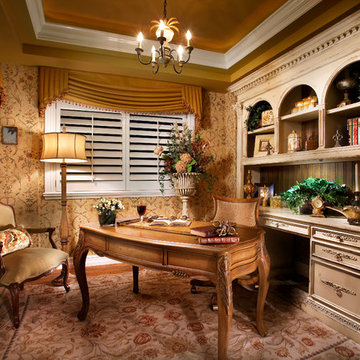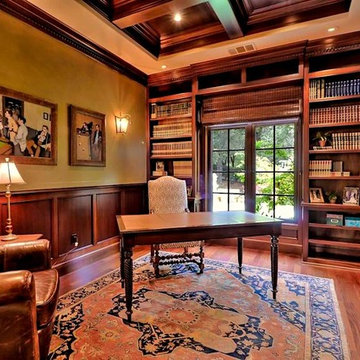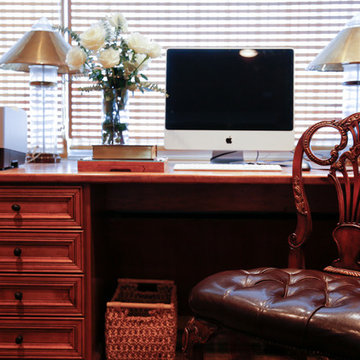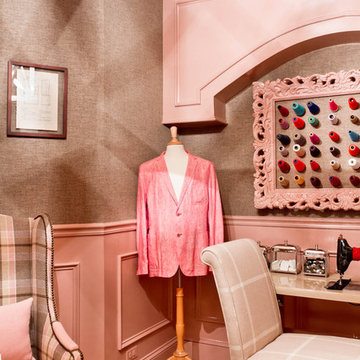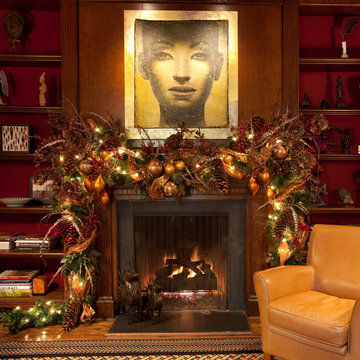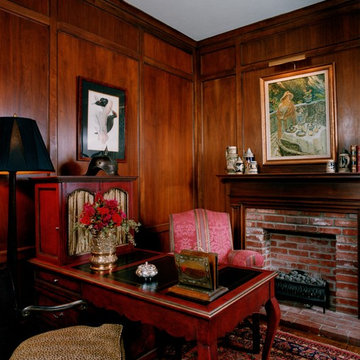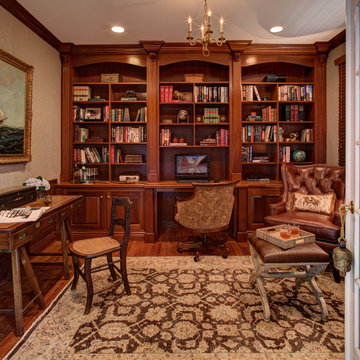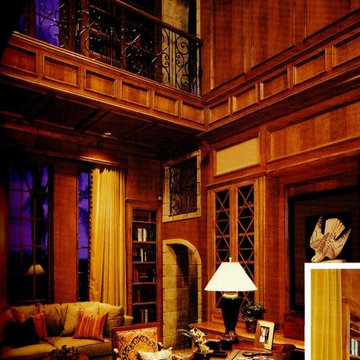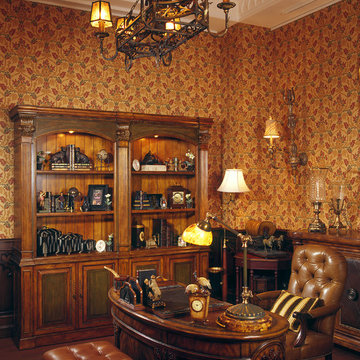Traditional Red Home Office Design Ideas
Refine by:
Budget
Sort by:Popular Today
61 - 80 of 1,568 photos
Item 1 of 3
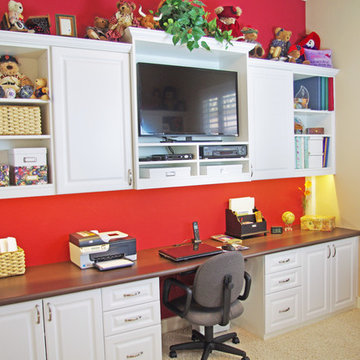
The Closet Doctor completed this completed this guest room conversion for the client who wanted a nice place to work on her projects and still have a place for guests to sleep. The desk area included file drawers and storage space along with the open upper cabinets to display some of their momentos, as well as a place for the TV and its components. LED under cabinet strip lights illuminate the Wilsonart work surface. The Queen size wallbed folds down when family and friends stop in for a night or two and includes storage for books as well as the clients favorite ironing board. Radius display shelves on the end of the bed soften the entrance into the room.
www-closet-doctor.com

This home was built in an infill lot in an older, established, East Memphis neighborhood. We wanted to make sure that the architecture fits nicely into the mature neighborhood context. The clients enjoy the architectural heritage of the English Cotswold and we have created an updated/modern version of this style with all of the associated warmth and charm. As with all of our designs, having a lot of natural light in all the spaces is very important. The main gathering space has a beamed ceiling with windows on multiple sides that allows natural light to filter throughout the space and also contains an English fireplace inglenook. The interior woods and exterior materials including the brick and slate roof were selected to enhance that English cottage architecture.
Builder: Eddie Kircher Construction
Interior Designer: Rhea Crenshaw Interiors
Photographer: Ross Group Creative
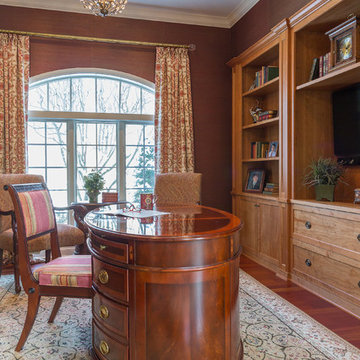
The lady of the house has a sophisticated and elegant study. Quite different from the kitchen counter piles of paper found in so many homes. The beautiful oval desk placed in the center of the room has file drawers and a book shelf on the front of the desk. There is easy access to the credenza behind the desk and a clear line of sight to the flat screen TV. Grass cloth wallpaper, sumptuous fabrics, hardwood floors, and a timeless oriental area rug come together to make this a comfortable and functional command central for a busy family.
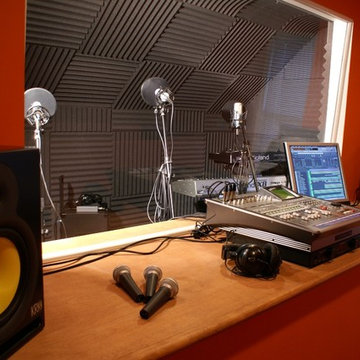
This photo illustrates the home recording studio we created for this client in what used to be an attic.
Client wanted to have a coal booth set up for bringing her church group in to record tracks and practice.
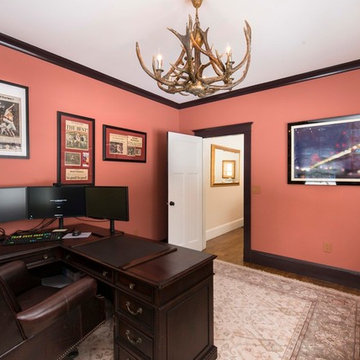
2 SUNDAY WOODS ROAD, WESTON, MA
Magnificent shingle-style home built in 2012, 5 bedrooms, 5 baths, chef’s kitchen, and a one-of-a-kind treehouse with zip line!
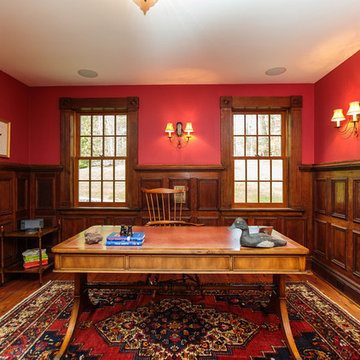
A seamless blend of old and new, this captivating residence has been thoughtfully renovated with a level of style, craftsmanship and sophistication that's rarely seen in the suburbs. Begin your appreciation with the gourmet kitchen featuring a beamed cathedral ceiling and accented with Vermont barn wood. A fireplace adds warmth and rare chestnut floors gleam throughout. The dreamy butler's pantry includes a wine refrigerator, Miele coffee station and plentiful storage. The piece de resistance is a Cornue range with a custom handmade hood. Warmth abounds in the stunning library with reclaimed wood panels from the Gamble mansion in Boston. The master suite is a luxurious world unto its own. The lower level includes a theatre, bar, first-class wine cellar, gym and full bath. Exquisite grounds feature beautiful stone walls, an outdoor kitchen and jacuzzi spa with pillars/balustrades from the Museum of Fine Arts. Located in a stellar south-side location amongst beautiful estate homes.
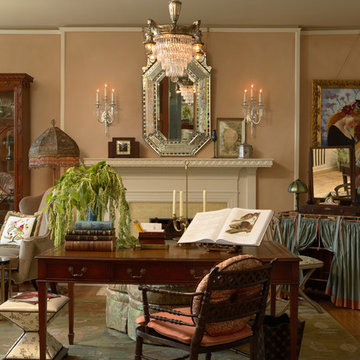
Architecture & Interior Design: David Heide Design Studio -- Photos: Susan Gilmore
Traditional Red Home Office Design Ideas
4
