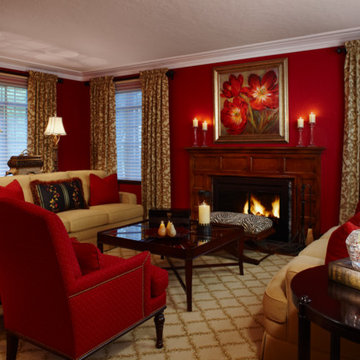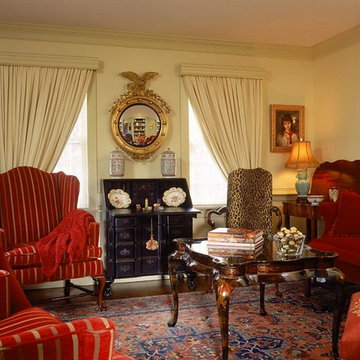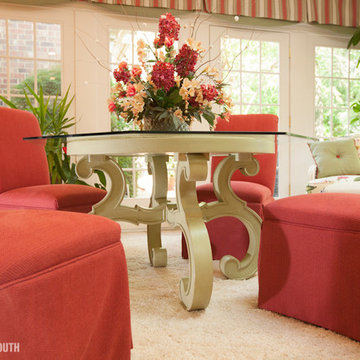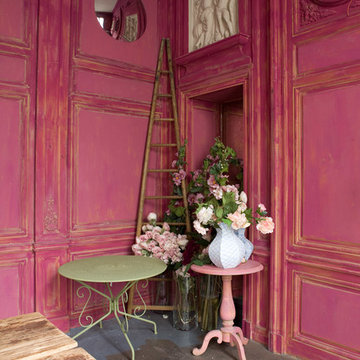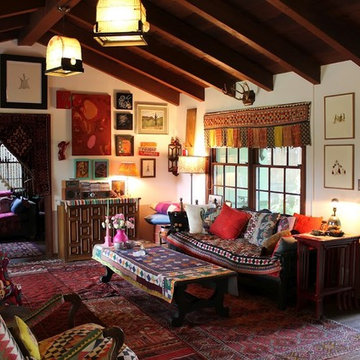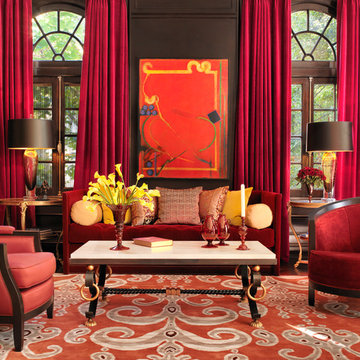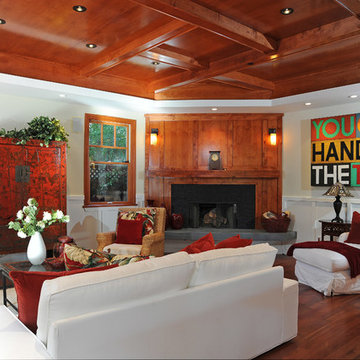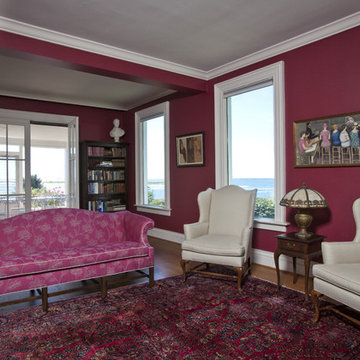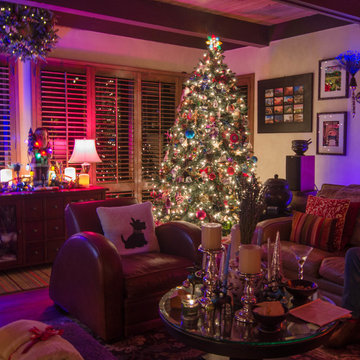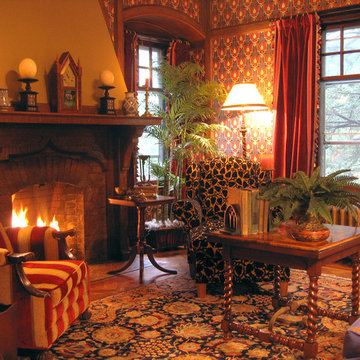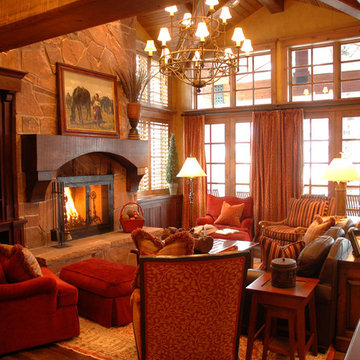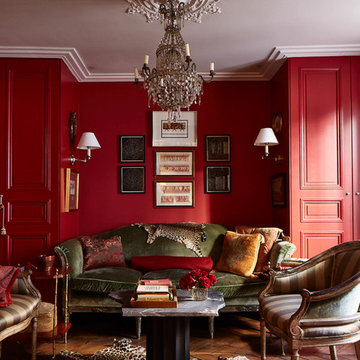Traditional Red Living Room Design Photos
Refine by:
Budget
Sort by:Popular Today
121 - 140 of 3,170 photos
Item 1 of 3

Earthy tones and rich colors evolve together at this Laurel Hollow Manor that graces the North Shore. An ultra comfortable leather Chesterfield sofa and a mix of 19th century antiques gives this grand room a feel of relaxed but rich ambiance.
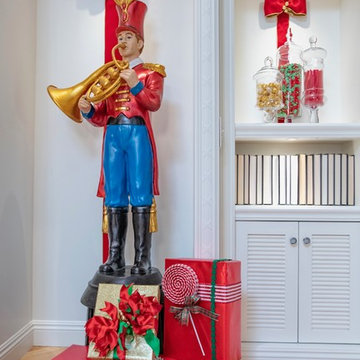
A return to the old fashioned traditional Christmas we all love. Interior Designer Rebecca Robeson decorated her home for Christmas 2018 with red, green, gold, silver and jewel colors. A nostalgic return to tradition.
Interior Designer: Rebecca Robeson, Robeson Design
Photo Credits: Matthew Moran
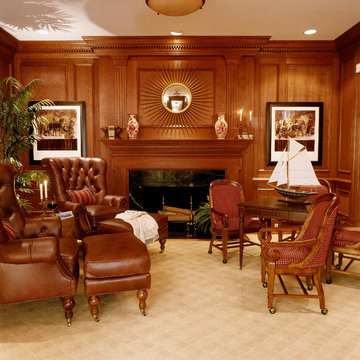
Ann Kenkel Interiors
Gwin Hunt PhotographyCoastal Estate in St. Michael's Maryland on the Chesapeake Bay. House was designed after the original 1770's house on the property. Home was designed to be a formal house but was now being used as a weekend retreat. Ann Kenkel had to decorate the house in a manner which was coastal enough so owner's felt like they were on vacation yet formal enough for the style of the house.
AK found the house filled with wallpaper from the 1980's. Wallpaper from every room was removed and all trim had to be painted a neutral color.
The formal dining room only had one entry. AK opened up a second entry into the dining room which provided a view of the Chesapeake Bay.
Keywords: coastal estate, bay estate, luxury estate on Chesapeake Bay, St. Michael's home, best designer in St. Michael's, best coastal designer, best Chesapeake bay designer, window treatments, window treatments for over transom windows, chenille sofas, silk pillows, TV over fireplace, blue and yellow bedroom, coral and beige bedroom, british plantation style, blue toile bedroom, blue and green bedroom, coral dining room, red dining room, hand planed table, neutral living room, neutral sunroom, blue and green kitchen, blue family room, cherry paneled library, Ralph Lauren leather chairs, yellow chinoiserie wallpaper, shell mirror, tole lamps, gated drive, pea gravel drive, circular drive, piano, zebra fabric, trim on pillows, trim on draperies, panels and valances, georgian house, sunburst mirror, glass coffee table, star lamps, red and yellow toile draperies, ivory painted chairs, white painted chairs, nautical accessories, coastal coral bedroom, coastal blue bedroom, coastal yellow bedroom, blue and green toile bedroom, stables, paddock, outdoor stainless kitchen, dock, tan draperies, neutral chenille sofas, blue sofas, blue chairs with white frame, needlepoint rug, shell plates, bamboo silverware, white bedroom furniture, dark wood bedroom furniture, plaid chairs, wilton carpet, bright sunroom, chairs and ottomans, regency valance, scarf swags, swags, red leopard pillows, toile bedding, game table, game table chairs on coaster, shells, hydrangeas, shell lamp, sailboat art, sailboat paintings, cane headboard, 4 poster bed.
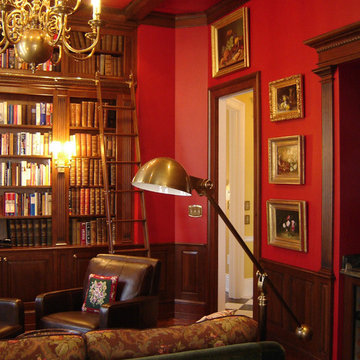
This grand home library was designed and built by Odhner & Odhner in a rather grand Philadelphia apartment. The wood specie was cherry. the space includes a bar area. It looks like a wonderful place to pass time with a good book!
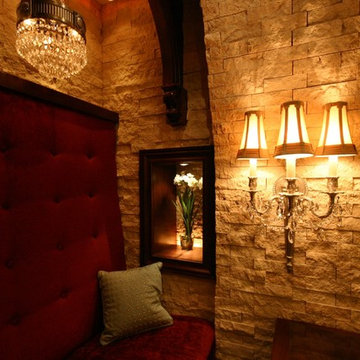
Scope of work:
Complete concept and design for luxury day spa located at the Inn on Biltmore Estate, Asheville NC, a four diamond property..
Project details:
Completely gutted existing guest rooms and existing spa rooms to add square footage for larger spa facility. New construction for all areas including reception, retail/waiting area, guest lounge, 4 treatment rooms, lounge, mani pedi area, back kitchen, office..
Space planning/layout
Custom cabinetry, bench seating, built in's & furniture design
Lighting design, Fixture Selections, Custom fixture design
Controls specification & programming
Retail shelving, custom display & front desk design
Custom trim & ceiling details
Custom doors, hardware selections
Tile selections & tile design
Materials selections, coordination & sourcing
Signage
Color palette
Fabric, accessories by ISM & Stratton Design Group
All other misc. details, materials & features
Site Supervision
Full CAD documentation, elevations and specs
Traditional Red Living Room Design Photos
7
