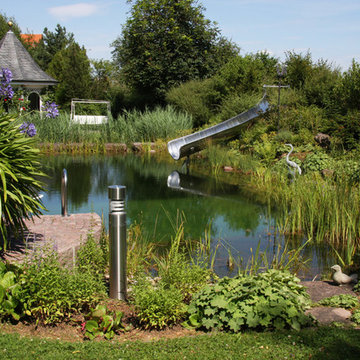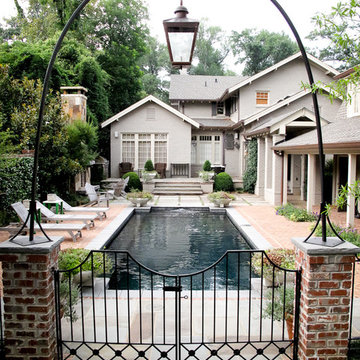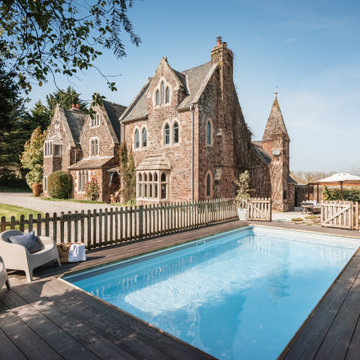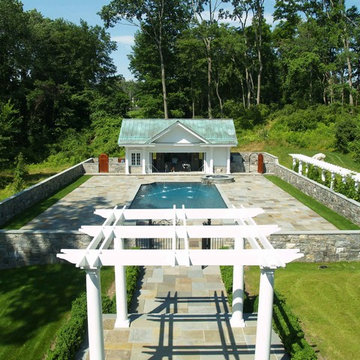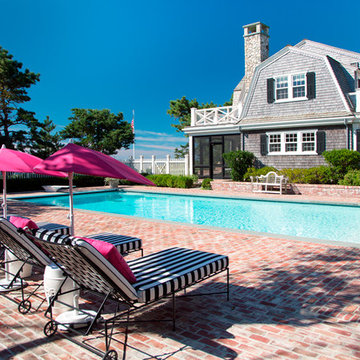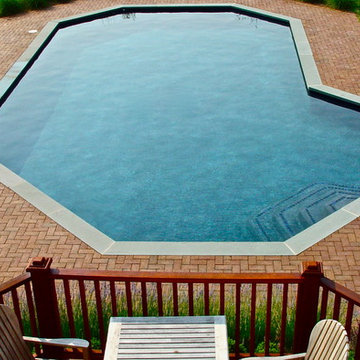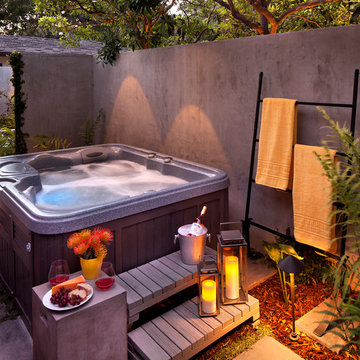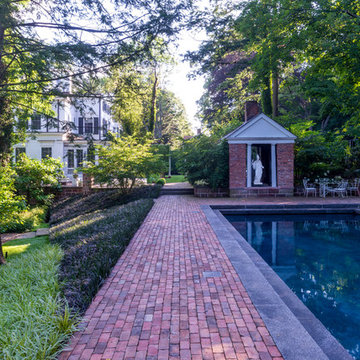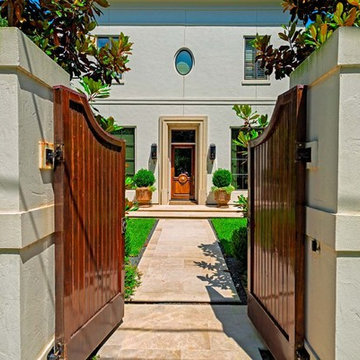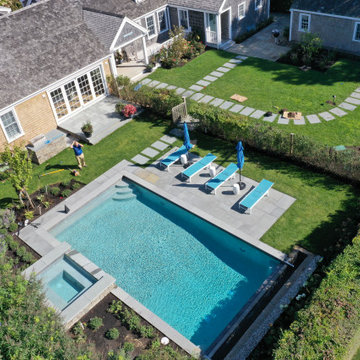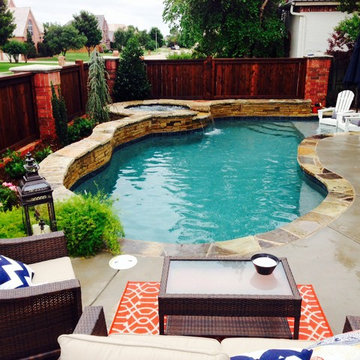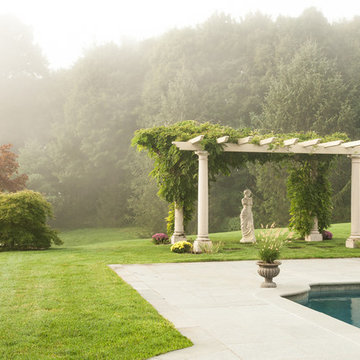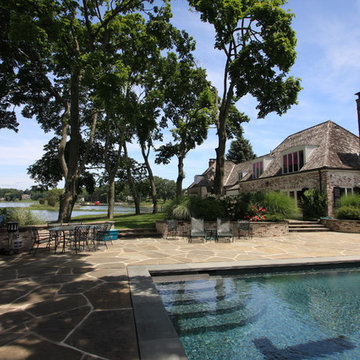Traditional Side Yard Pool Design Ideas
Refine by:
Budget
Sort by:Popular Today
1 - 20 of 437 photos
Item 1 of 3
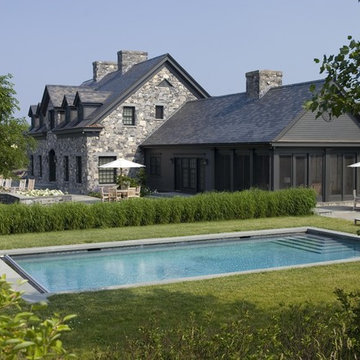
South Cove Residence
Shelburne, Vermont
This 15 acre site is located on the southern end of historic Shelburne Farms, a property originally designed by Frederick Law Olmstead for the Vanderbilt / Webb family. The site design attempts to soften the formal, classical character of the house with a minimal approach to the landscape. The stone and wood house is sited to enjoy both the southern and westerly views while integrating within the rolling agrarian landscape. The design creates a series of outdoor spaces which through classic geometry fade away into the more rugged lakeshore. A simple, yet elegant bluestone terrace bordered by perennials and a low stonewall, creates a space for entertaining on the south side of the house. Large trees of 8" and 10" caliper were planted to add a feeling of maturity to the landscape while creating a sense of intimate scale.
Photo Credit: Westphalen Photography
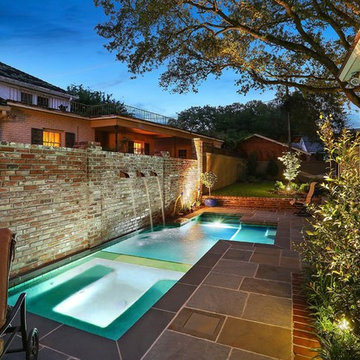
Situated on the University Lakes in Baton Rouge, LA, these homeowners were initially looking for a fence to contain their two dogs. Several conceptual designs and revisions later, we arrived at the concept that was constructed.
The homeowners have an 80+ year old Live Oak in the backyard that they wanted to be a feature of their new outdoor oasis. They also wanted a spa to be able to use year-round for themselves and family parties.
With the focus being on creating a New Orleans-style courtyard and preserving the fantastic specimen Live Oak, a sideyard courtyard was born.
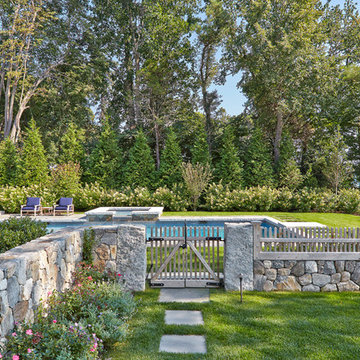
Fieldstone walls with cedar picket topper and gate leading into the pool area.
Photo by Charles Mayer
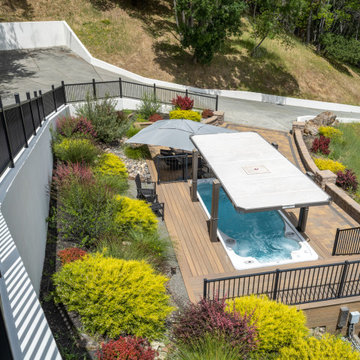
Practical and spectacular swim spa nestled in the stunning landscaping on this large private estate.
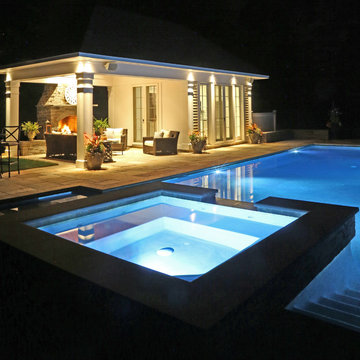
Beautiful pavilion style pool house with kitchen, eating area, bathroom and exterior fireplace and sitting area.
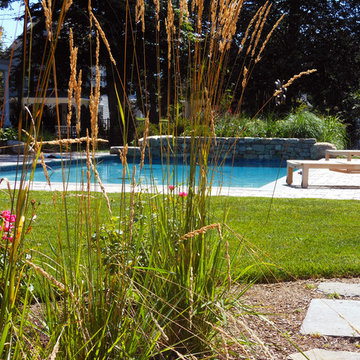
The custom pool is the centerpiece of the landscape. It features a waterfall wall, jumping rock at the deep end and tiled sun shelves in the shallows.
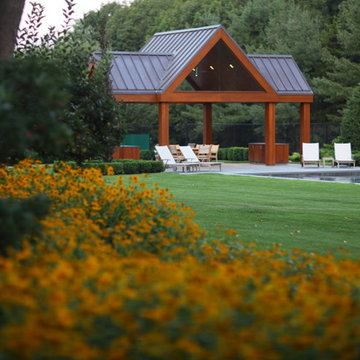
Additional views of the pool pavilion from around the landscape.
Neil Landino
Traditional Side Yard Pool Design Ideas
1
