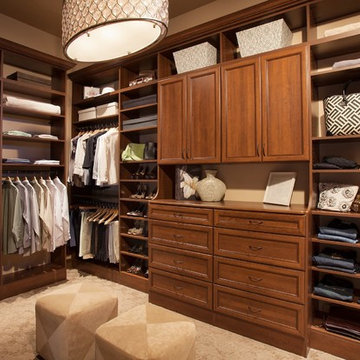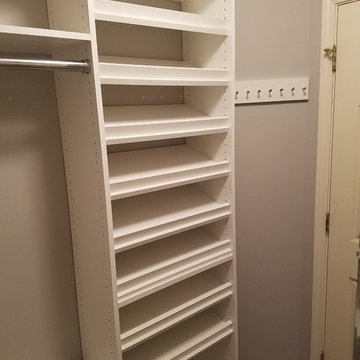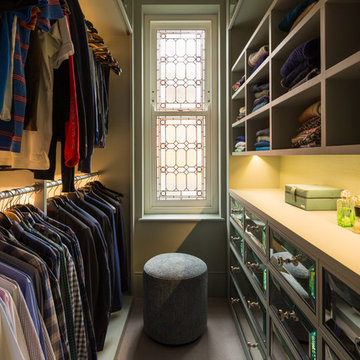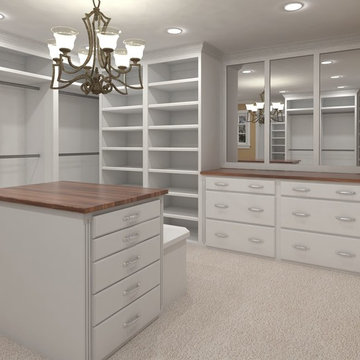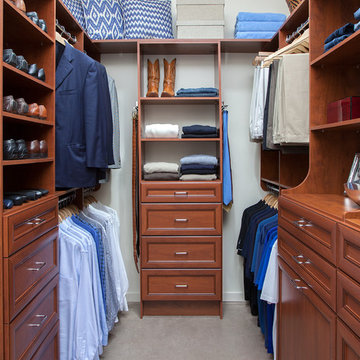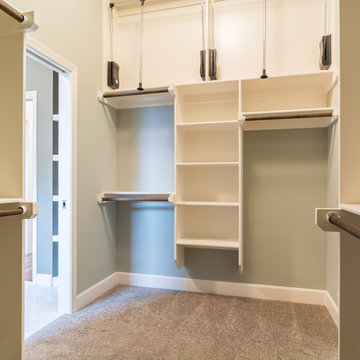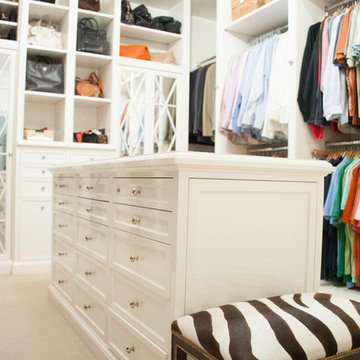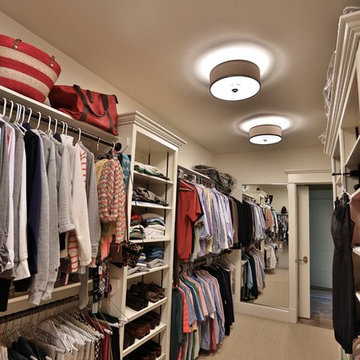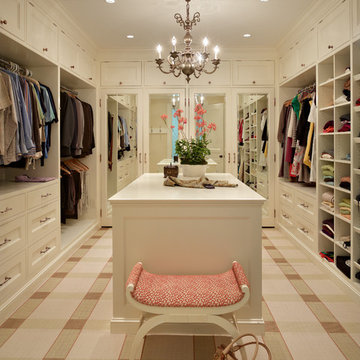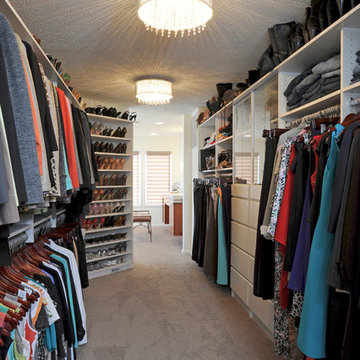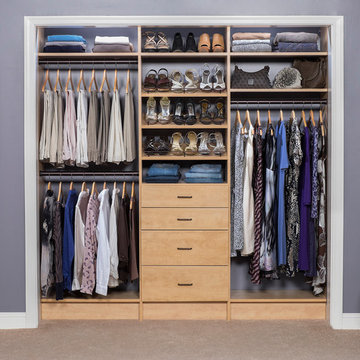Traditional Storage and Wardrobe Design Ideas with Carpet
Refine by:
Budget
Sort by:Popular Today
1 - 20 of 4,285 photos
Item 1 of 3
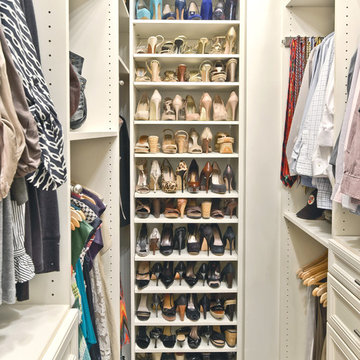
Organized Living Classica closet design in bisque. Organization tip & image from pro organizer, Amanda LeBlanc: store shoes heel to toe - not only does make it easy to see them, it also help you save space! See more Classica designs: http://organizedliving.com/home/products/classica/inspiration-gallery

Walk-In closet with raised panel drawer fronts, slanted shoe shelves, and tilt-out hamper.

This stunning white closet is outfitted with LED lighting throughout. Three built in dressers, a double sided island and a glass enclosed cabinet for handbags provide plenty of storage.
Photography by Kathy Tran
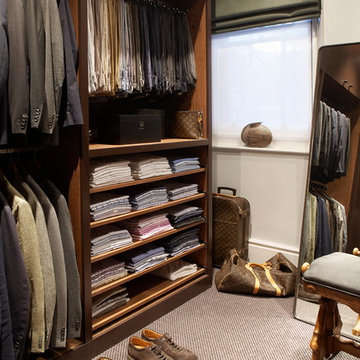
A man of style, this walk-in was a must for our client, complete with small but high quality speakers to help him start his day (or evening) in the right frame of mind.
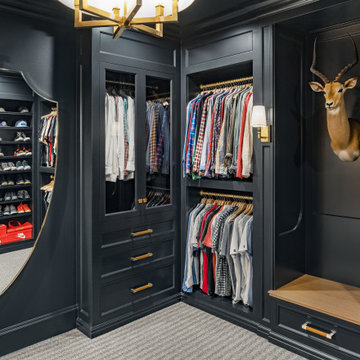
Glass-front cabinets offer the benefits of seeing your clothes while protecting them, as seen in this stunning men's closet.
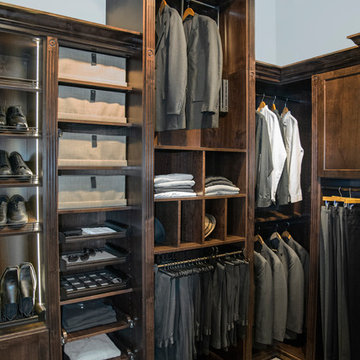
A pull down rod was added to the top of this tall tower to make the clothing at the top easily accessible from a standing position. This feature allows for easy and quick access to clothing while utilizing the extra space of the high ceiling.
Custom Closets Sarasota County Manatee County Custom Storage Sarasota County Manatee County
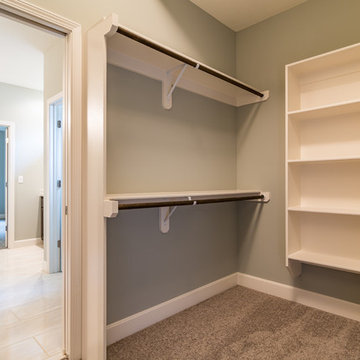
The Varese Plan by Comerio Corporation 4 Bedroom, 3 bath Story 1/2 Plan. This floor plan boasts around 2600 sqft on the main and 2nd floor level. This plan has the option of a 1800 sqft basement finish with 2 additional bedrooms, Hollywood bathroom, 10' bar and spacious living room
Traditional Storage and Wardrobe Design Ideas with Carpet
1


