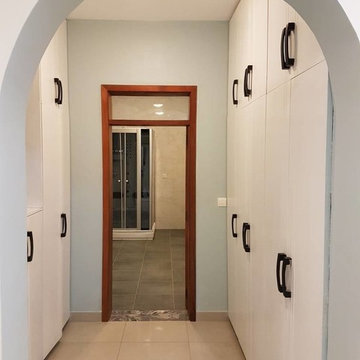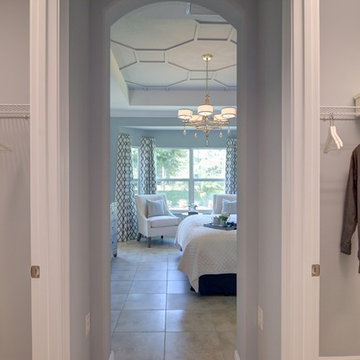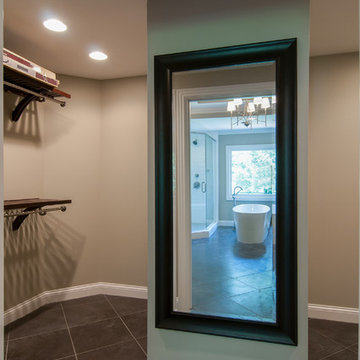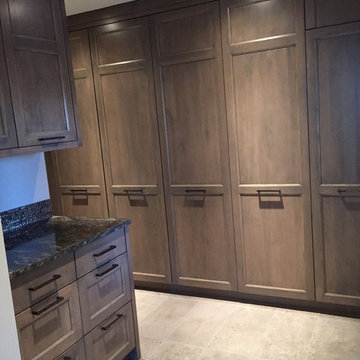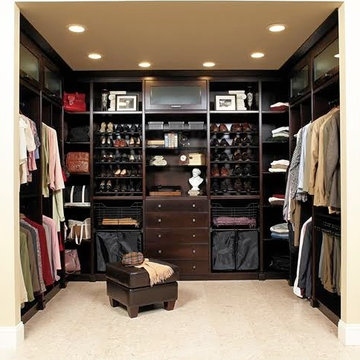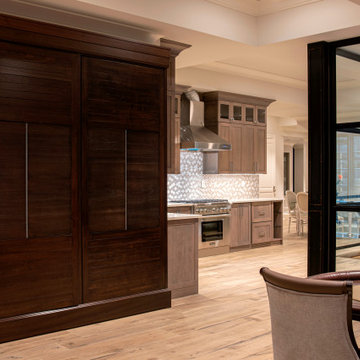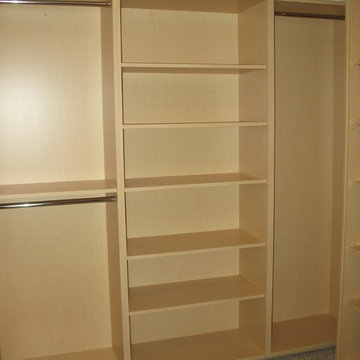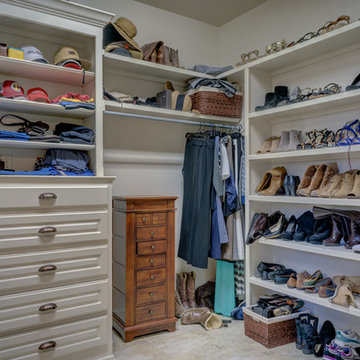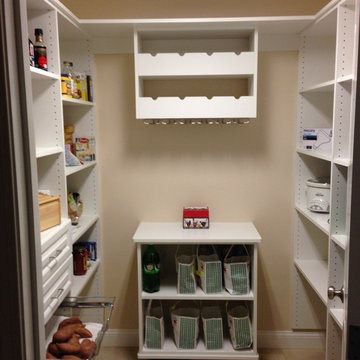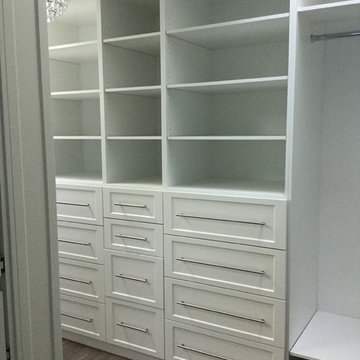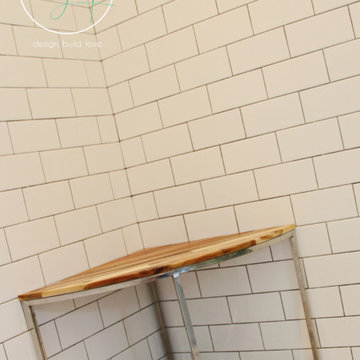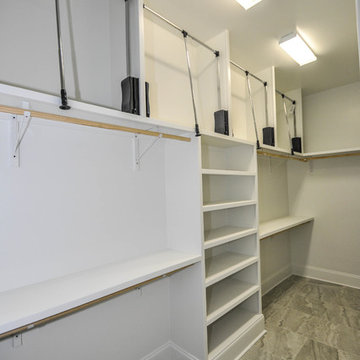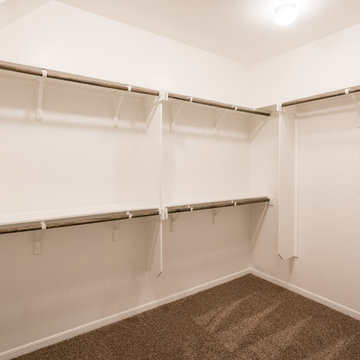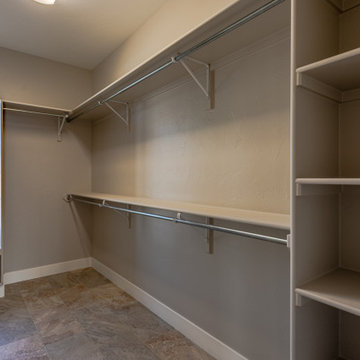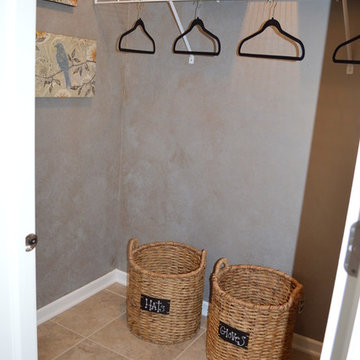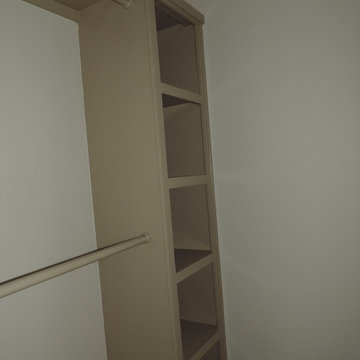Traditional Storage and Wardrobe Design Ideas with Ceramic Floors
Refine by:
Budget
Sort by:Popular Today
141 - 160 of 197 photos
Item 1 of 3
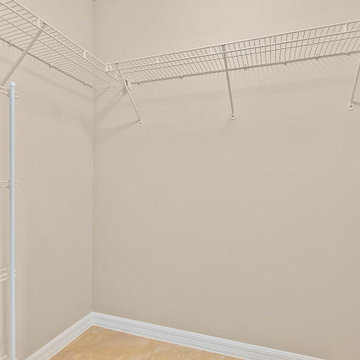
Our Multi-Family design features open-concept living and efficient design elements. The 3,354 total square feet of this plan offers each side a one car garage, covered lanai and each side boasts three bedrooms, two bathrooms and a large great room that flows into the spacious kitchen.
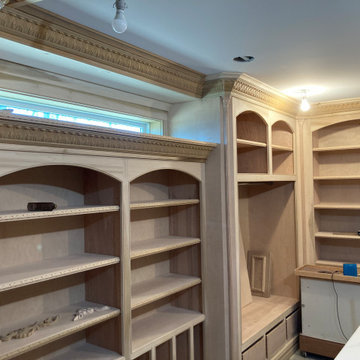
Hello,
Great project here. Great clients wanted something very special, but had no plans or drawings.
Our great craftsman and designers went to work and created a one-of-a-kind master bedroom suite. We used Victorian influences blended with functional practicality and created an oasis for our clients.
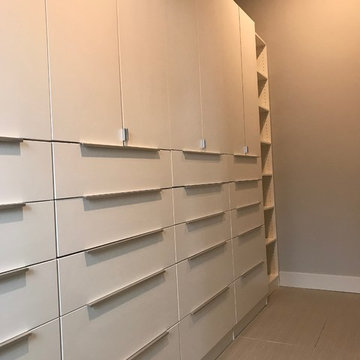
This is a gorgeous master walk in closet with adjustable shoe shelves, double hanging spaces and long hanging space with shelving above each unit. The opposite wall has 3 units of flat panel cabinets with adjustable shelves within and 5 flat panel drawers below. The hardware was purchased by our client. This is finished in a white melamine.
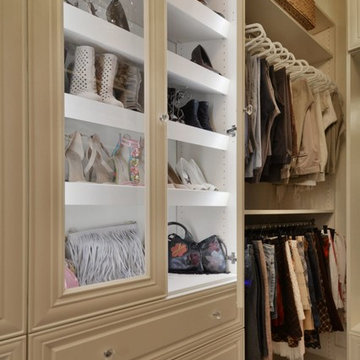
This custom designed master walk in closet just sparkles with light! Glass cabinetry with accent LED lighting and mirrors along with a crystal chandelier add pizazz. Ivory Melamine Laminate, Manchester raised panel and clear glass door fronts, slanted shoe storage, brushed chrome and crystal hardware along with continuous base and crown compliment this walk thru to master bath closet. Designed by Marcia Spinosa for COS and photographed by Paul Nicol
Traditional Storage and Wardrobe Design Ideas with Ceramic Floors
8
