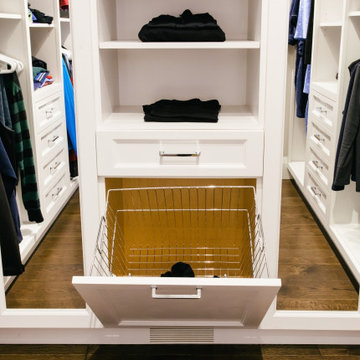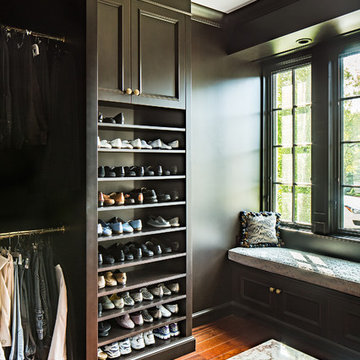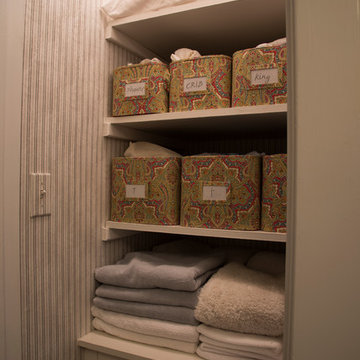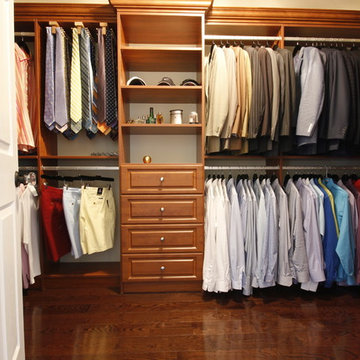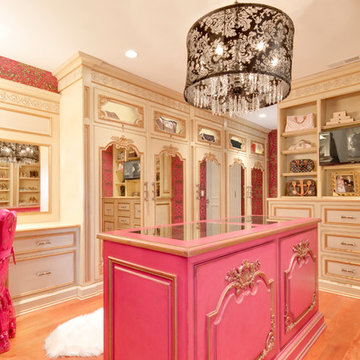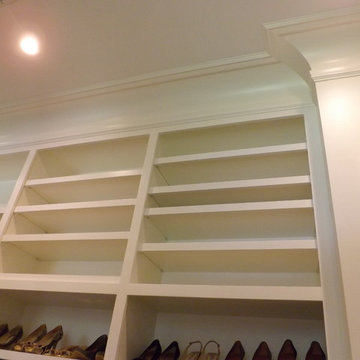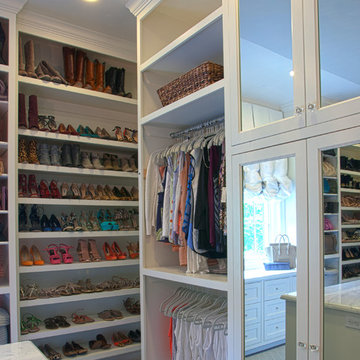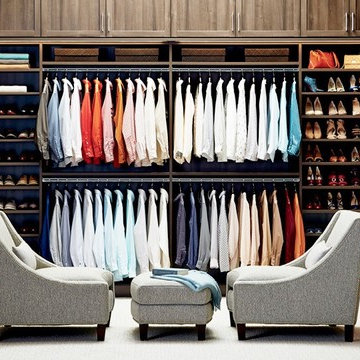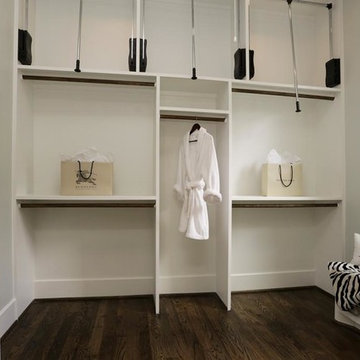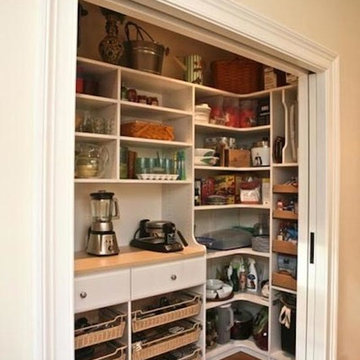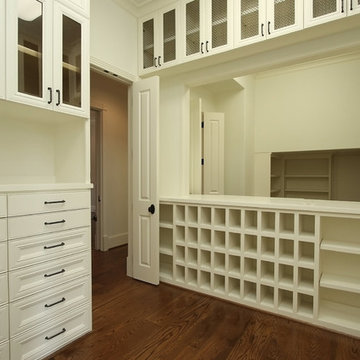Traditional Storage and Wardrobe Design Ideas with Medium Hardwood Floors
Refine by:
Budget
Sort by:Popular Today
81 - 100 of 2,129 photos
Item 1 of 3
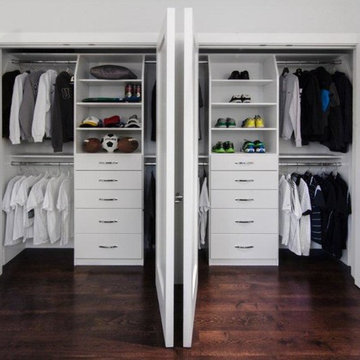
White thermal fused laminate double reach-in closet. Space for two boys to share, each with ample hanging storage as well as dresser space.
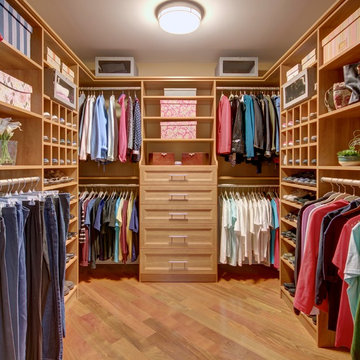
Cappuccino Cherry with 30" wide 5 drawer hutch, 5 piece bevel shaker drawer fronts and Blum soft close drawer guides. Shoe shelves with shoe cubbies.
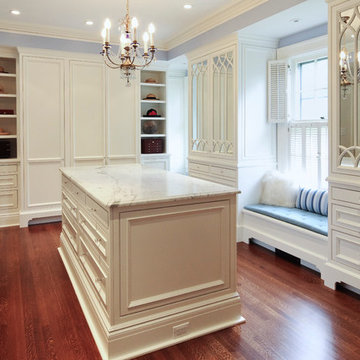
Beautiful and functional master suite dressing room with floor to ceiling closets, open shelving and custom made mirrored cabinets. Photography by Pete Weigley
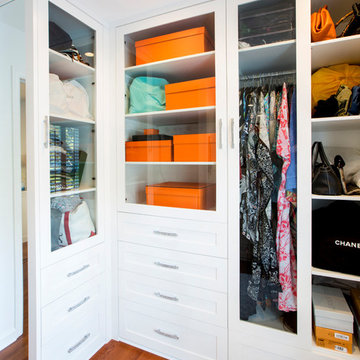
Specifically designed to accommodate everything from accessories to clothing, this master closet features the glass doors for dust free storage.
Tom Grimes Photography
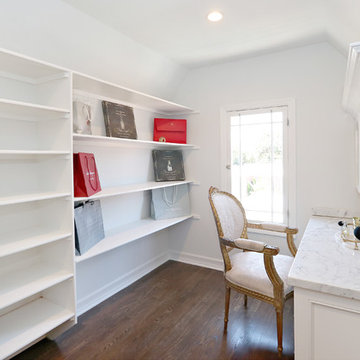
This space used to be the master bathroom but it was very dysfunctional. Since we rebuilt the entire master bathroom, the previous space is one of the largest master closets we have every built. There is an abundance of storage, natural light and a great makeup counter for getting ready. This truly is an elegant dressing room now.
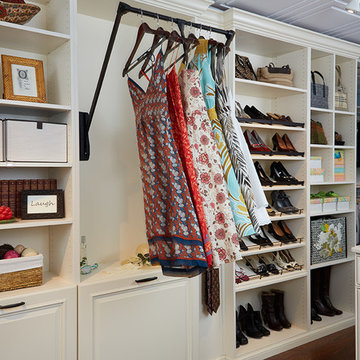
Pull down rod maximizes space from floor to ceiling in this dream closet for her. One of many accessories to make your space tailored to the way you live.
Call us at 703.707.0009 to visit our showroom and view this space and many more.
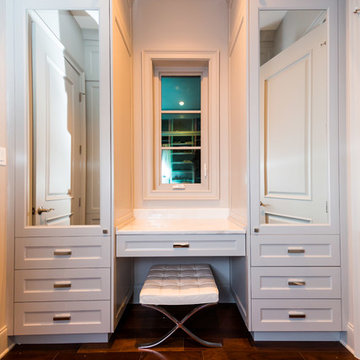
Elegant French home seamlessly combining the traditional and contemporary. The 3,050 SF home contains three bedrooms each with its own bath. The master retreat has lanai access and a sumptuous marble bath. A fourth, first-floor bedroom, can be used as a guest suite, study or parlor. The traditional floor plan is made contemporary by sleek, streamlined finishes and modern touches such as recessed LED lighting, beautiful trimwork and a gray/white color scheme. A dramatic two-story foyer with wrap-around balcony leads into the open-concept great room and kitchen area, complete with wet bar, butler's pantry and commercial-grade Thermador appliances. The outdoor living area is an entertainer's dream with pool, paving stones and a custom outdoor kitchen. Photo credit: Deremer Studios
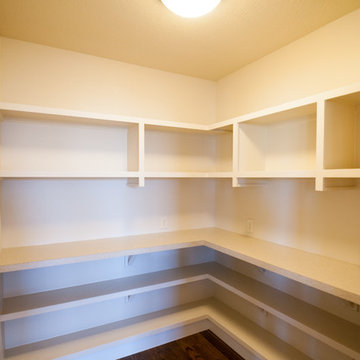
Walk in pantry with Appliance shelf.
Photographer: Jolene Grizzle
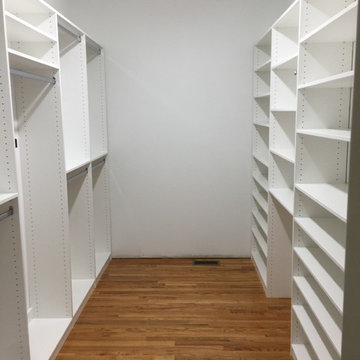
These are several closets designed and installed in a refurbished home in Greenville, SC. The closets contain hanging storage and adjustable shelving. They are finished in a white melamine and will provide plenty of storage for our client.
Traditional Storage and Wardrobe Design Ideas with Medium Hardwood Floors
5
