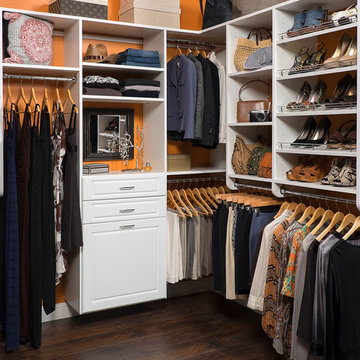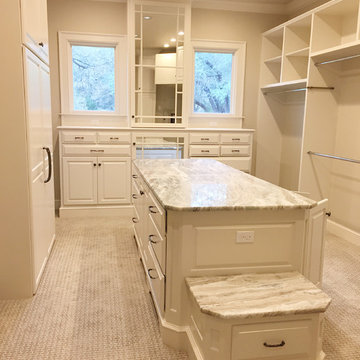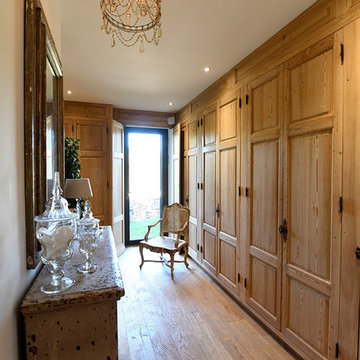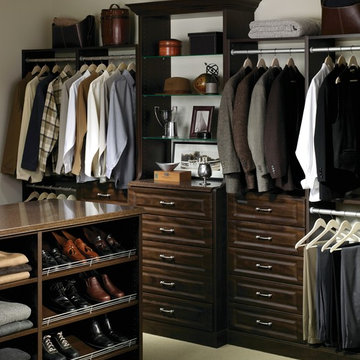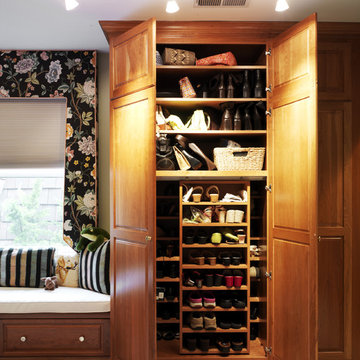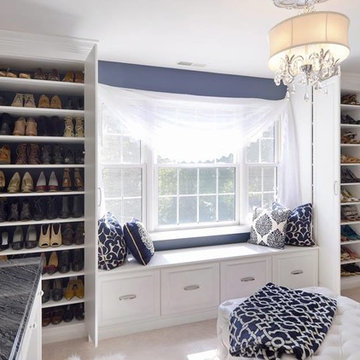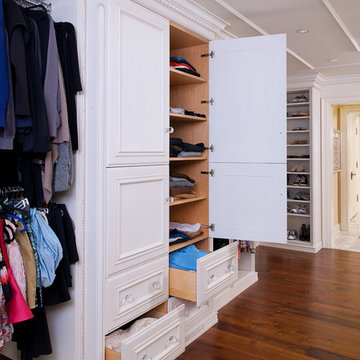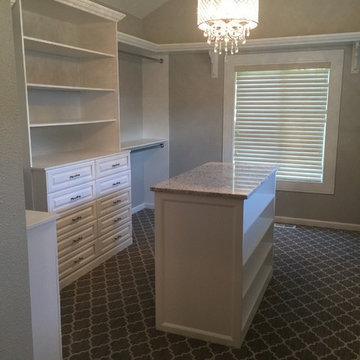Traditional Storage and Wardrobe Design Ideas with Raised-panel Cabinets
Refine by:
Budget
Sort by:Popular Today
81 - 100 of 2,668 photos
Item 1 of 3
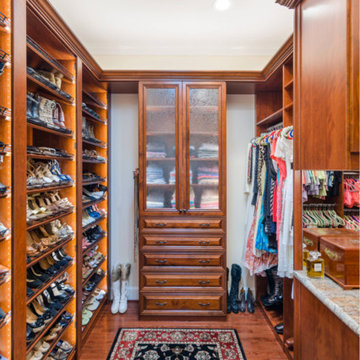
Designed by Closet Factory Richmond, this walk-in closet is an example of a classic gender-neutral design with custom raised-panel cabinets and medium tone wood cabinets.
See more photos of this project under "Gender Neutral Walk-in Closet"
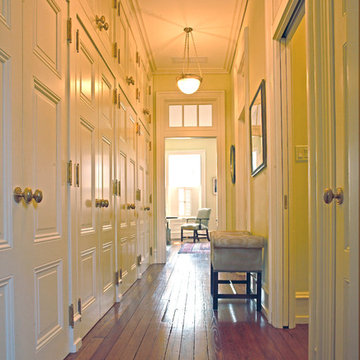
To create closet space in the master suite, the original doors from the townhouse were re-installed to create a hall of storage between the master bath and the bedroom at the front of the home. Interior Design by Barbara Gisel and Mary Macelree.
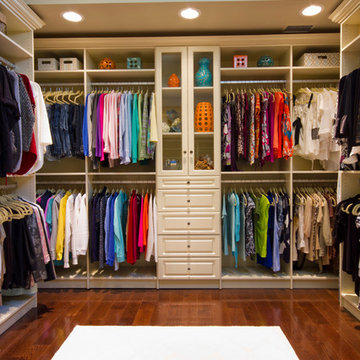
This space truly allowed us to create a luxurious walk in closet with a boutique feel. The room has plenty of volume with the vaulted ceiling and terrific lighting. The vanity area is not only beautiful but very functional was well.
Bella Systems
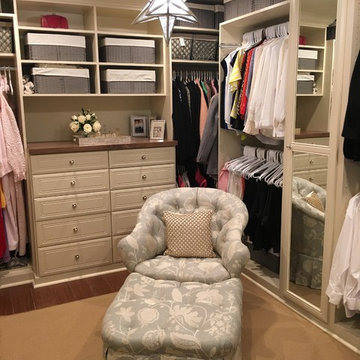
This Blackhawk Country Club closet created for an interior designer who insists on the best organization and view of her professional clothing. Suited just for her and her husband with a preference for shoe drawers. Not always a request, but she loves it just the same. Her closet is her granddaughter's favorite room in the house.
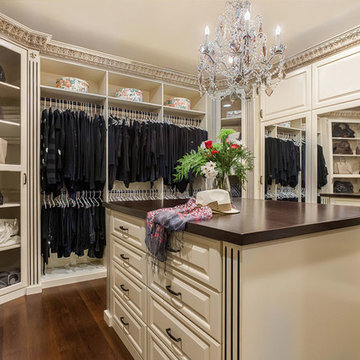
Calabasas Dream Master Walk-in Closet for her, converted a little used sitting area and smaller "his" master walk-in closet into one large cohesive dream closet. A large espresso stained maple wood counter tops the center island featuring 16 drawers with room for double decker jewelry and lucite dividers for maximum organization.
Photo by: VT Fine Art Photography
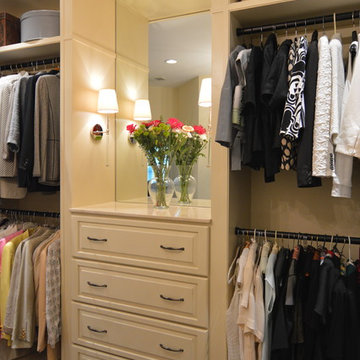
Chesapeake Cream Finish with raised panel drawer style, island with drawer storage and stone top, chandelier, sconces at built in custom bureau, adjustable shelving for shoe and handbag storage. Space also has thin closet within a closet for step ladder storage. Photo: Jason Jasienowski
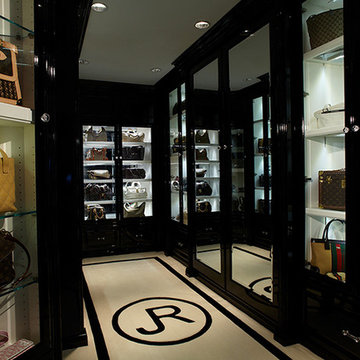
A custom master closet for the Lady of the house to display and store a collection of vintage and new accessories.
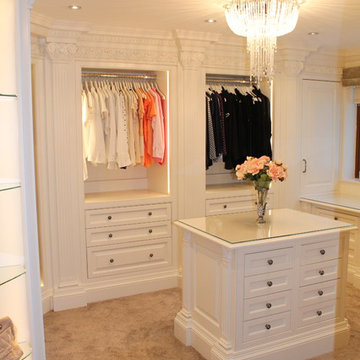
Heres ome pictures of a dressing room we done a few months ago.
This room featured a heavy dentil cornice which was carried round the whole room, each compartment had LED striplights and the cupboards had sensor lights which came on when the door was opened. One of the unique features of this room was the shoe carousel in the corner unit. The Island in the middle of the room has draws on both sides. The dressing table is also flanked with two pedestals with draws and a touch to open draw in the kneehole section.
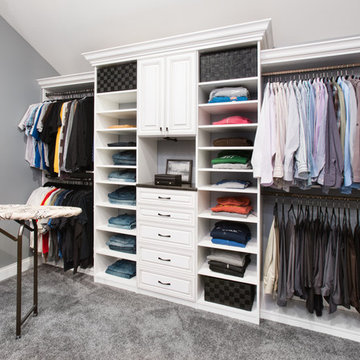
This closet area was part of an expanded bonus space above an existing garage area adjoining to the master suite. The client wanted to create a boutique like closet area to easily display her appealing collection of shoes and hand bags. An up-lit makeup counter and wrapping paper station were added to make it more convenient for the client to get ready in the space and take advantage of the large counter surface for wrapping gifts.
A frosty white Melamine color with charcoal glazed raised panel doors and large crown moulding were used to complement the existing wall color and millwork. The make-up area consisted of a light box tray with a frosted glass insert routed into the countertop, in counter lighting, large framed viewing mirror, side make-up storage drawers, blow dryer holster, and upper storage cabinets with LED down lighting. Also added to further enhance the closet space were his and her jewelry inserts, a space saving fold down ironing board, and color coordinated closet rods and accessories.
Bill Curran-Owner and Designer for Closet Organizing Systems
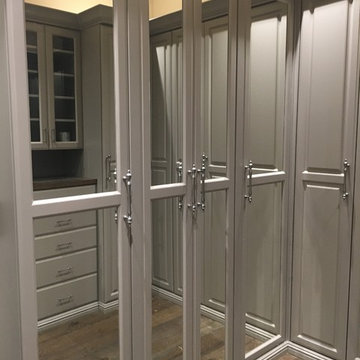
Custom designed and painted gentleman's closet in a new beautiful home in the Sonoma hills includes much needed enclosed clothes hanging, shoe shelving, belt and tie drawers. Custom painted a stone gray with oak counter top to match the floors.
Traditional Storage and Wardrobe Design Ideas with Raised-panel Cabinets
5
