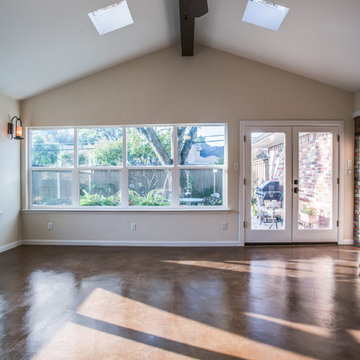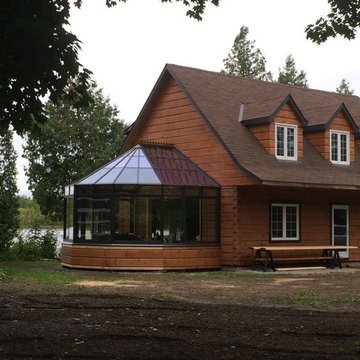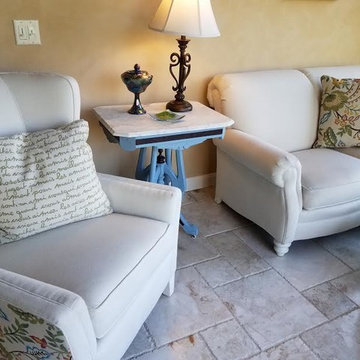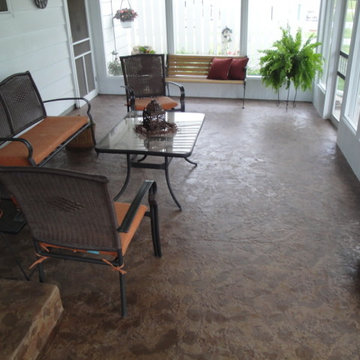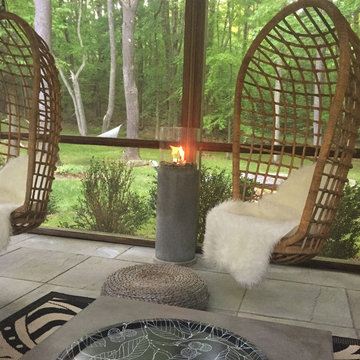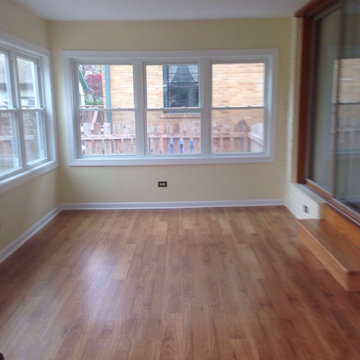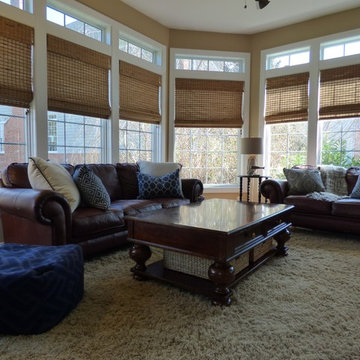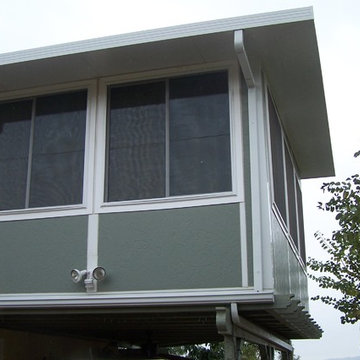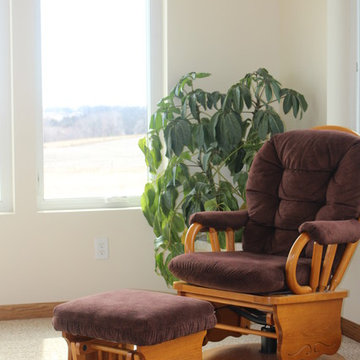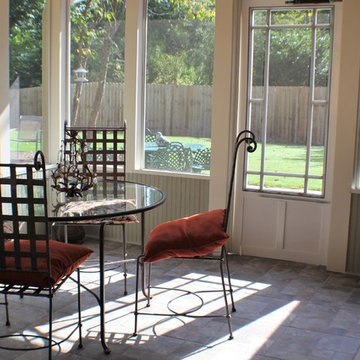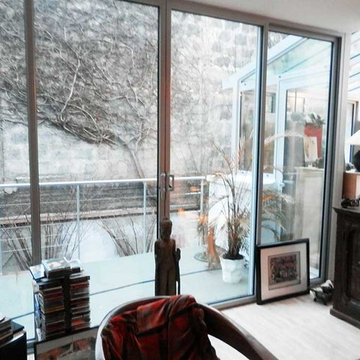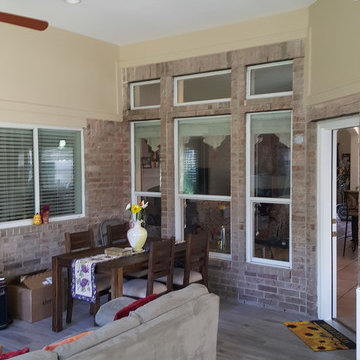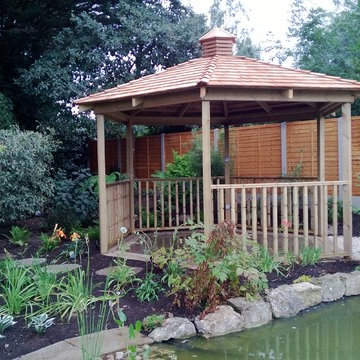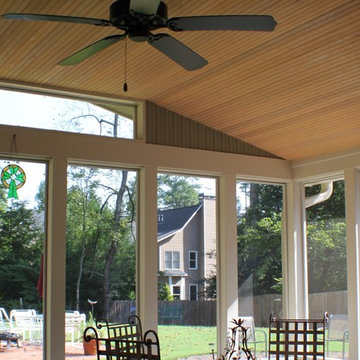Traditional Sunroom Design Photos
Refine by:
Budget
Sort by:Popular Today
21 - 40 of 107 photos
Item 1 of 3
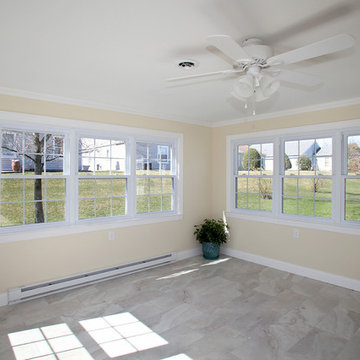
Sunhill Property pros ripped apart this once-dingy sunroom and turned it into a airy, open, warm and welcoming sunroom and/or breakfast room! Take a look at some of the other photos to see how we also opened the room up to flow to the kitchen.
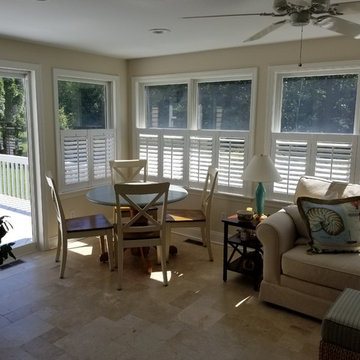
We specialize in window treatment design and installation working with top quality window curtains, blinds, curtains & panels. If you require custom window fashions for your home or business, we have window treatment solutions for you. Coastal Window Fashions is your full service in home & business mobile design center specializing in the finest window treatments throughout Manhattan & Queens, Long Island, Huntington, Garden City, East Hampton, Southampton and all the way to Montauk Point!
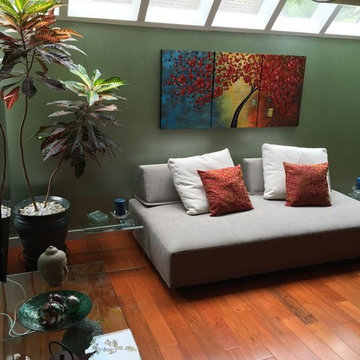
our original artwork as part of a happy customer's home in Vancouver, British Columbia, Canada
This is an exclusive design that's 100% hand-painted from Canada. www.StudioMojoArtwork.com
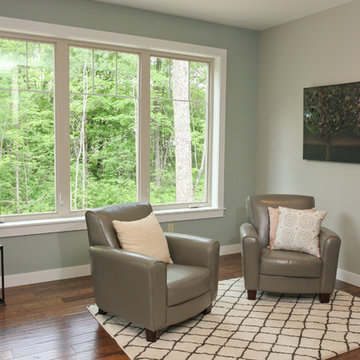
Flex space in the Crater Lake floor plan from Wausau Homes can be used an office, kids space, or relaxation.
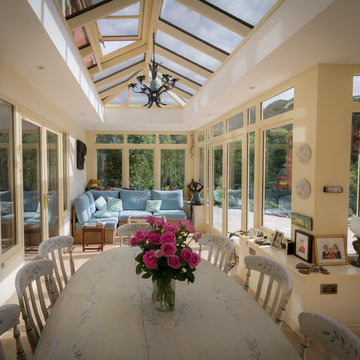
This house had a full re-design and was updated both internally and externally to suit the clients needs. We supplied and Installed a large 'L shaped' Orangery to create a dining and lounging space together with the internal doors. We then produced a 'front' to the new kitchen which matched the adjacent Orangery structure. We then further supplied a porch to the front elevation which was also in Orangery style. As you can imagine, our clients are over the moon with the result.
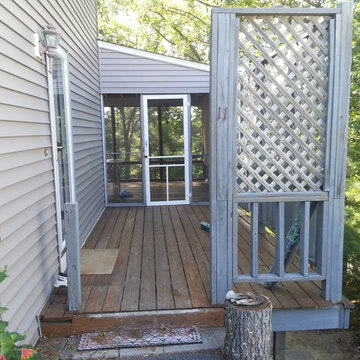
BEFORE PICTURE
This room was built on existing deck. We removed the entrance into the existing screen room to connect and create a new L shaped room
Traditional Sunroom Design Photos
2
