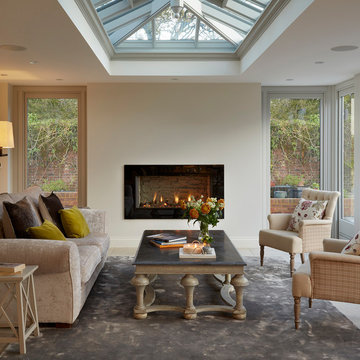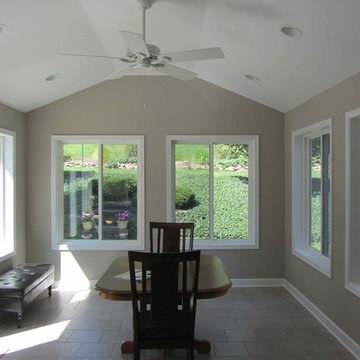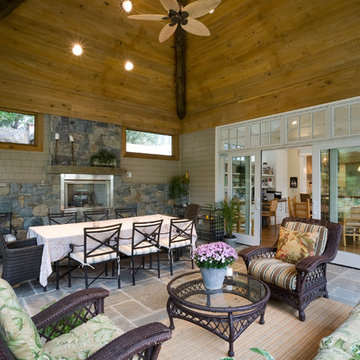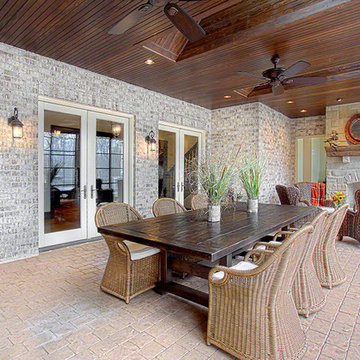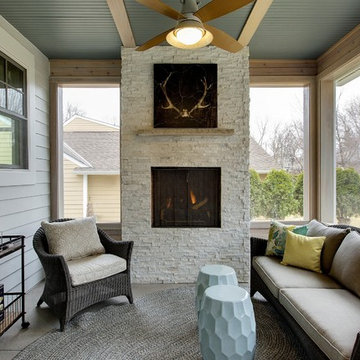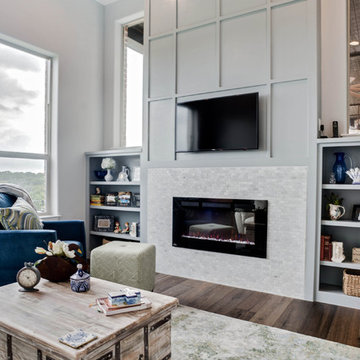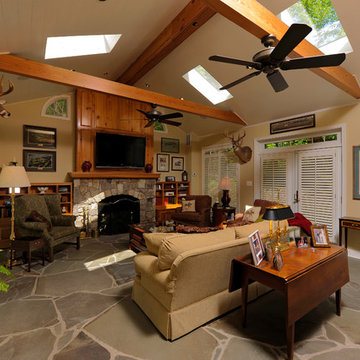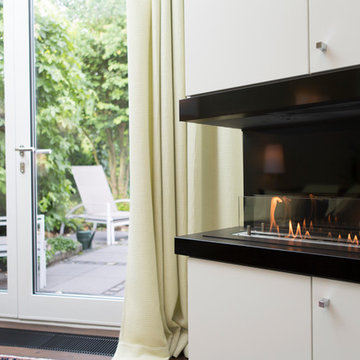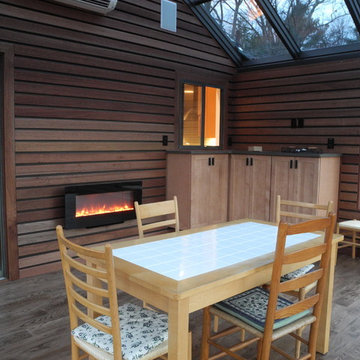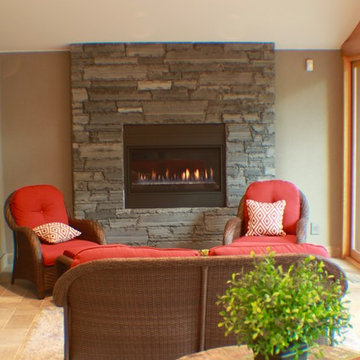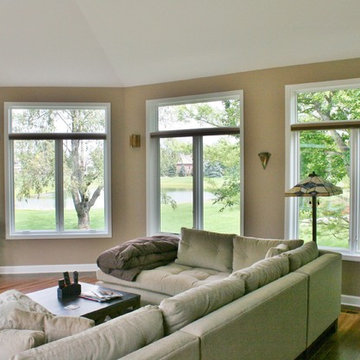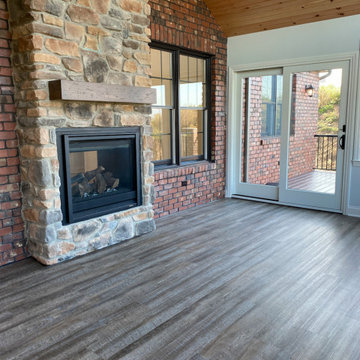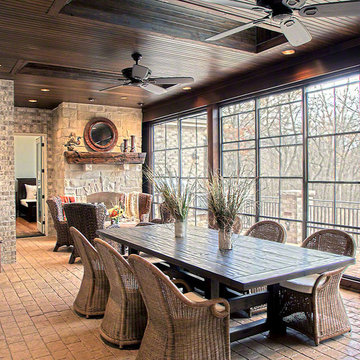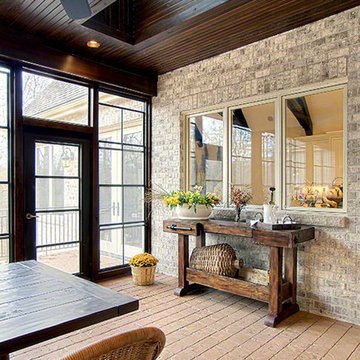Traditional Sunroom Design Photos with a Ribbon Fireplace
Refine by:
Budget
Sort by:Popular Today
1 - 20 of 24 photos
Item 1 of 3

This 2 story home with a first floor Master Bedroom features a tumbled stone exterior with iron ore windows and modern tudor style accents. The Great Room features a wall of built-ins with antique glass cabinet doors that flank the fireplace and a coffered beamed ceiling. The adjacent Kitchen features a large walnut topped island which sets the tone for the gourmet kitchen. Opening off of the Kitchen, the large Screened Porch entertains year round with a radiant heated floor, stone fireplace and stained cedar ceiling. Photo credit: Picture Perfect Homes
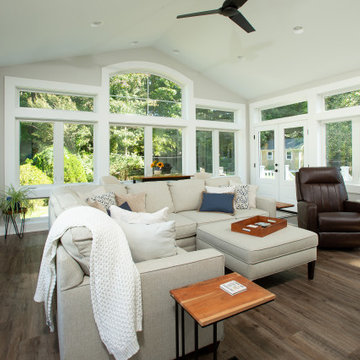
The interior finishes were purposely designed to match and blend with the home’s other rooms, utilizing luxury vinyl plank (LVP) waterproof flooring in gray with anti-microbial coating, neutral paint colors, matching baseboards, crown molding, interior doors, and millwork.
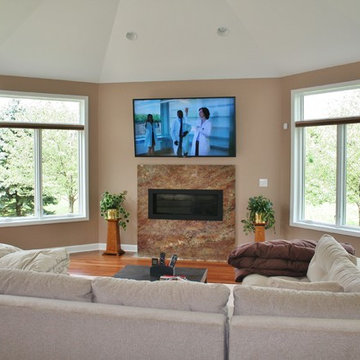
A center piece of this sunroom is the new Ribbon Fireplace and Granite Fireplace Surround
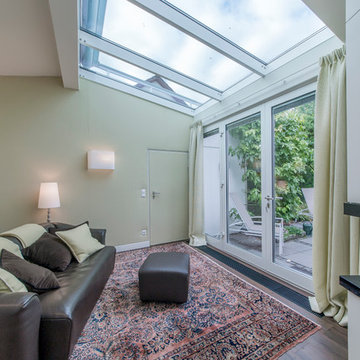
FERTIG: die Wand zur Garage einschließlich der Tür wurde mit einer Wandbespannung versehen. Der Akustik hat es sehr gut getan, Die Vorhänge sind im gleichen Farbspiel. Alle Stoffe kommen aus einer Italienischen Spezialweberei für Outdoorstoffe, die sogar Seewasser geeignet sind. Rechts der neue Ethanolkamin, eingebaut im Einbauschrank, dieser funktioniert mit Fernbedienung und Pumpe
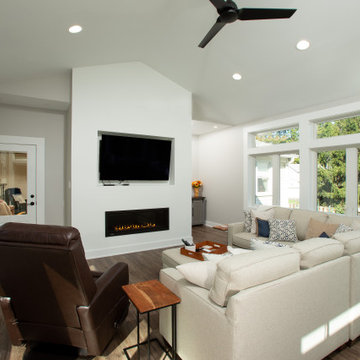
The interior finishes were purposely designed to match and blend with the home’s other rooms, utilizing luxury vinyl plank (LVP) waterproof flooring in gray with anti-microbial coating, neutral paint colors, matching baseboards, crown molding, interior doors, and millwork.
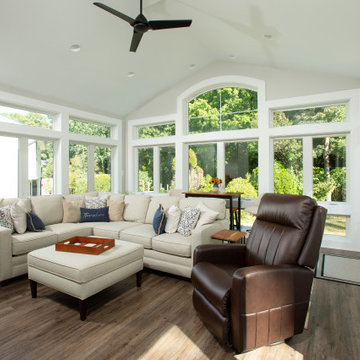
The interior finishes were purposely designed to match and blend with the home’s other rooms, utilizing luxury vinyl plank (LVP) waterproof flooring in gray with anti-microbial coating, neutral paint colors, matching baseboards, crown molding, interior doors, and millwork.
Traditional Sunroom Design Photos with a Ribbon Fireplace
1
