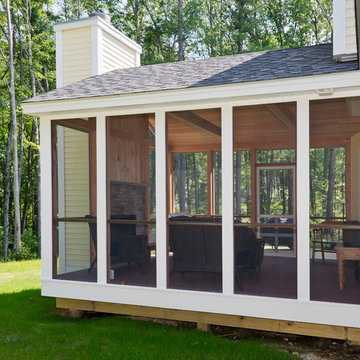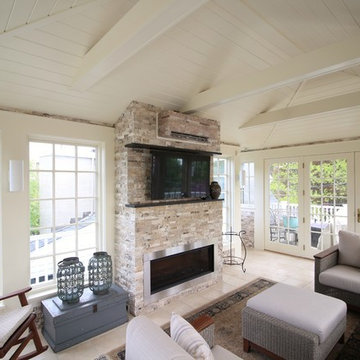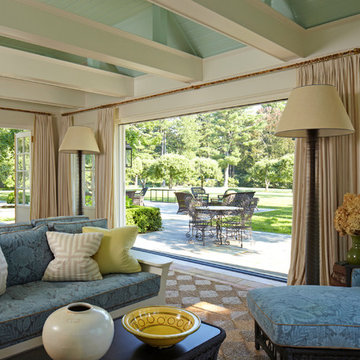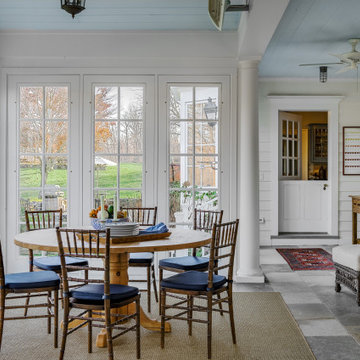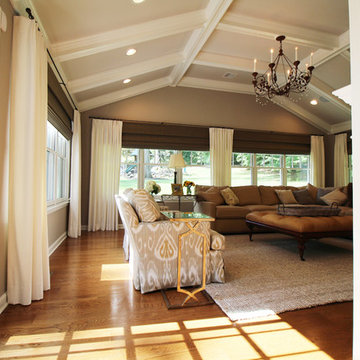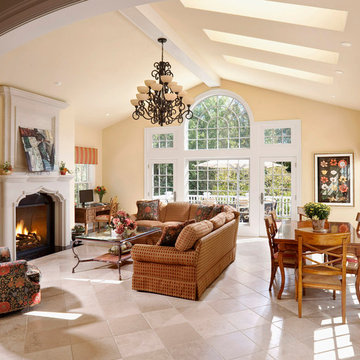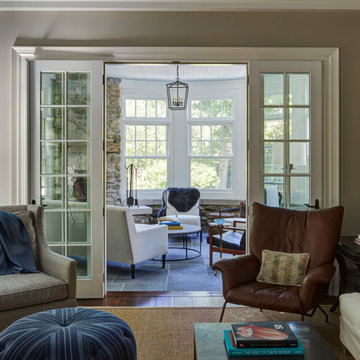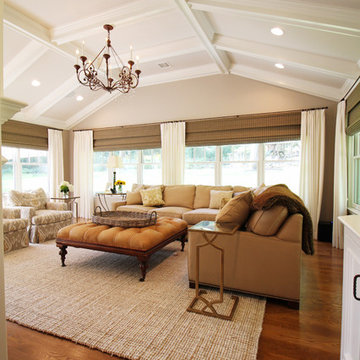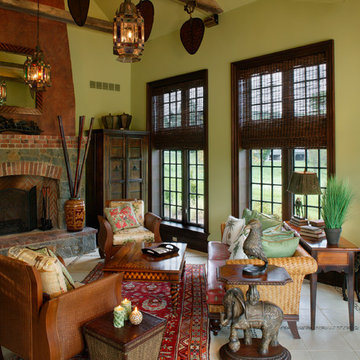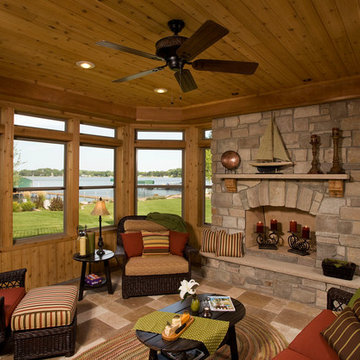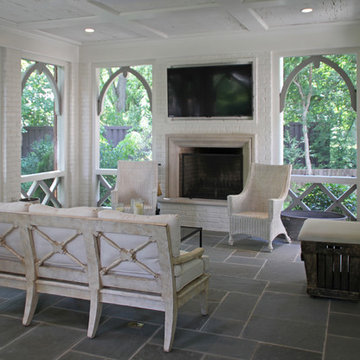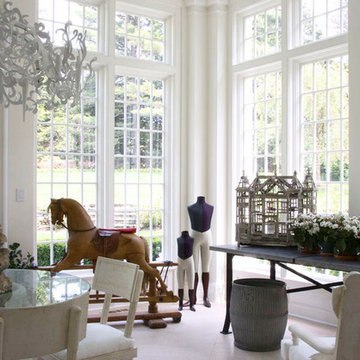Traditional Sunroom Design Photos with a Standard Fireplace
Refine by:
Budget
Sort by:Popular Today
141 - 160 of 520 photos
Item 1 of 3
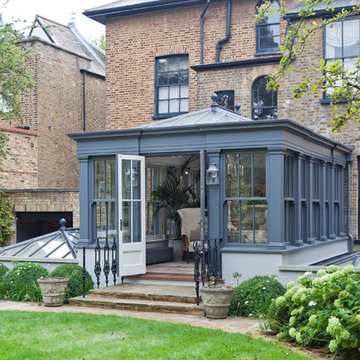
Traditional design with a modern twist, this ingenious layout links a light-filled multi-functional basement room with an upper orangery. Folding doors to the lower rooms open onto sunken courtyards. The lower room and rooflights link to the main conservatory via a spiral staircase.
Vale Paint Colour- Exterior : Carbon, Interior : Portland
Size- 4.1m x 5.9m (Ground Floor), 11m x 7.5m (Basement Level)
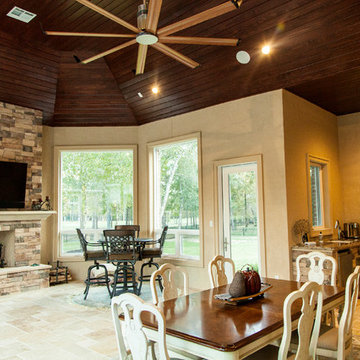
Large outdoor living area with custom built outdoor kitchen/grill area and large fireplace with wood ceiling and large fan.
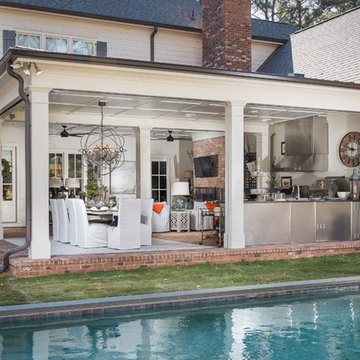
An indoor/outdoor kitchen, living, and dining area by t-Olive Properties (www.toliveproperties.com). Photo by David Cannon (www.davidcannonphotography.com)
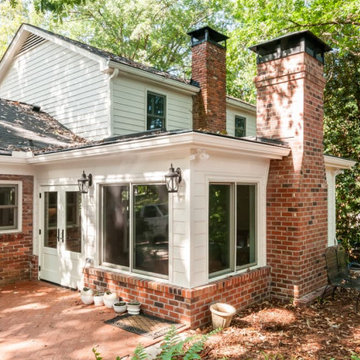
Our clients dreamed of a sunroom that had a lot of natural light and that was open into the main house. A red brick floor and fireplace make this room an extension of the main living area and keeps everything flowing together, like it's always been there.
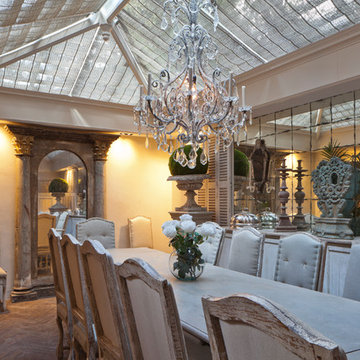
Traditional design with a modern twist, this ingenious layout links a light-filled multi-functional basement room with an upper orangery. Folding doors to the lower rooms open onto sunken courtyards. The lower room and rooflights link to the main conservatory via a spiral staircase.
Vale Paint Colour- Exterior : Carbon, Interior : Portland
Size- 4.1m x 5.9m (Ground Floor), 11m x 7.5m (Basement Level)
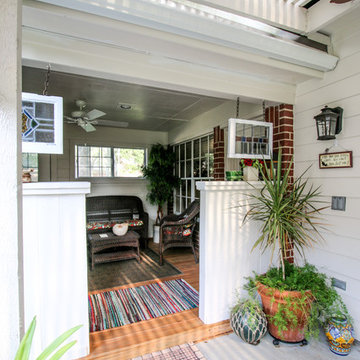
Our clients desired a sunroom addition to their home, allowing them to enjoy the natural light and scenery of their backyard with the option of staying indoors. This sunroom was built to look original to the home, with a hip roof and matching trim. An extra wide door to the back patio provides ample room to move patio furniture outside. This space is fitted with an extending TV mounted above an electric fireplace. Gorgeous unstained tongue and groove ceilings and travertine-looking ceramic tile complement our clients' vintage décor. Ideal for sipping morning coffee or evening tea, the recessed lighting calmly illuminates this space.
The exterior side of the sunroom extends a pergola with a concrete slab. In addition, the perfect niche was created by transformation of the breezeway. This enclosed area is completed with a window and door accessing the side yard, while providing a secluded sitting area just outside the dining room.
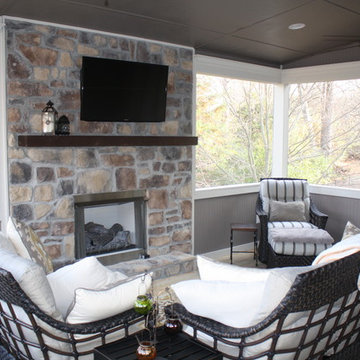
Sunroom finished above deck providing additional area to relax and watch a great game
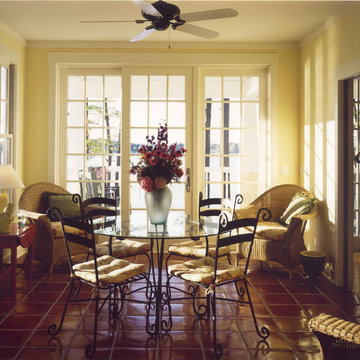
Stoney Pointe offers a year-round getaway. It combines a beach cottage - featuring an expansive porch and view of the beach - with a traditional winter lodge, typified by heavy, cherry-stained beams holding up the ceiling over the kitchen and dining area. The dining room is open to the "gathering" room, where pastel walls trimmed with wide, white woodwork and New Hampshire pine flooring further express the beach feel. A huge stone fireplace is comforting on both winter days and chilly nights year-round. Overlooking the gathering room is a loft, which functions as a game/home entertainment room. Two family bedrooms and a bunk room on the lower walk-out level and a guest bedroom on the upper level contribute to greater privacy for both family and guests. A sun room faces the sunset. A single gabled roof covers both the garage and the two-story porch. The simple box concept is very practical, yielding great returns in terms of square footage and functionality.
Traditional Sunroom Design Photos with a Standard Fireplace
8
