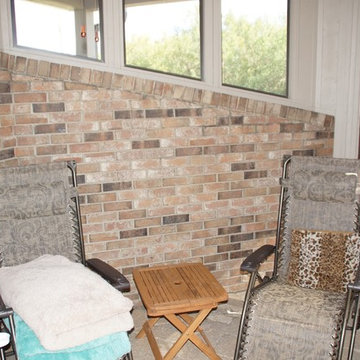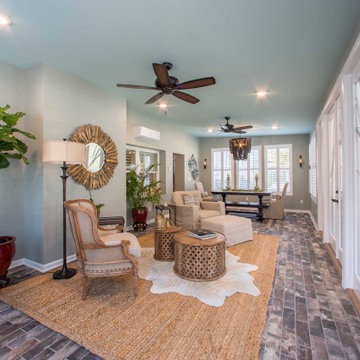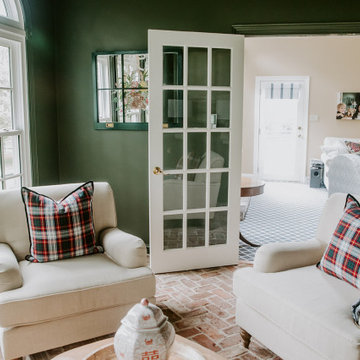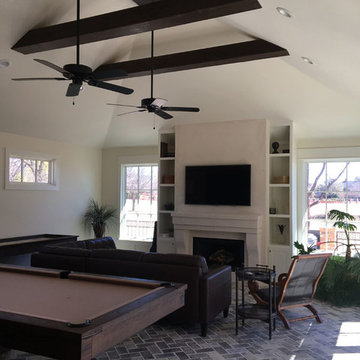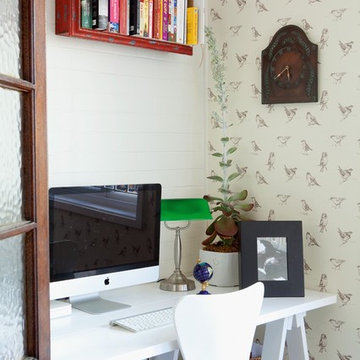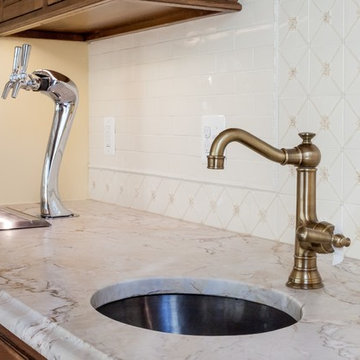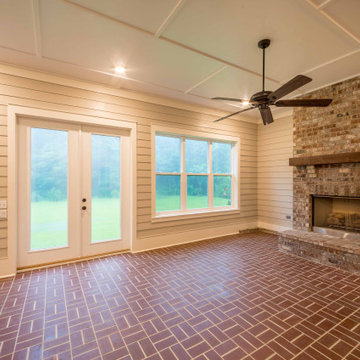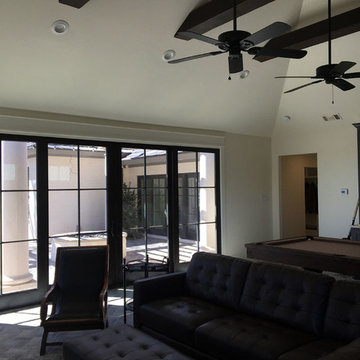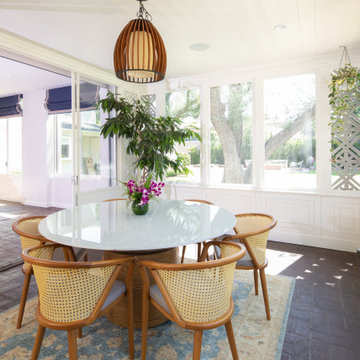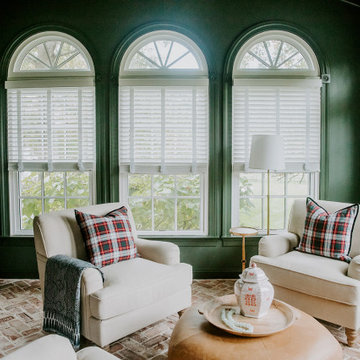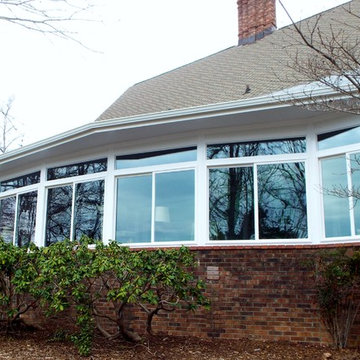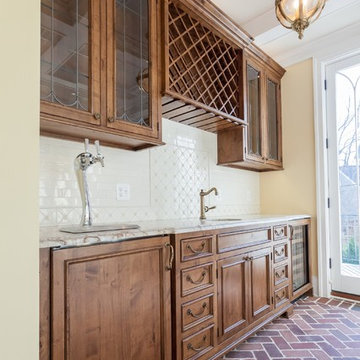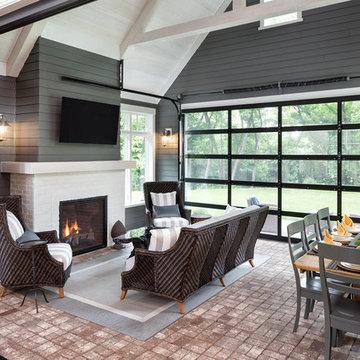Traditional Sunroom Design Photos with Brick Floors
Refine by:
Budget
Sort by:Popular Today
121 - 140 of 178 photos
Item 1 of 3
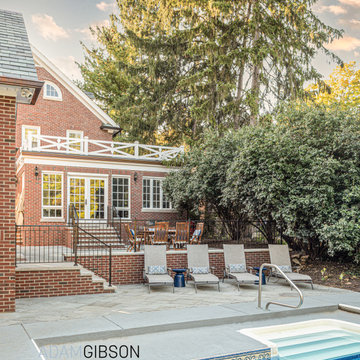
To add to this historic home in a historic district, the design had to perfectly mimic the existing structures.
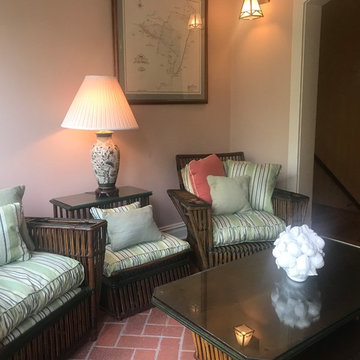
This 10,920 square foot house built in 1993 in the Arts and Crafts style is surrounded by 178 acres and sited high on a hilltop at the end of a long driveway with scenic mountain views. The house is totally secluded and quiet featuring all the essentials of a quality life style. Built to the highest standards with generous spaces, light and sunny rooms, cozy in winter with a log burning fireplace and with wide cool porches for summer living. There are three floors. The large master suite on the second floor with a private balcony looks south to a layers of distant hills. The private guest wing is on the ground floor. The third floor has studio and playroom space as well as an extra bedroom and bath. There are 5 bedrooms in all with a 5 bedroom guest house.
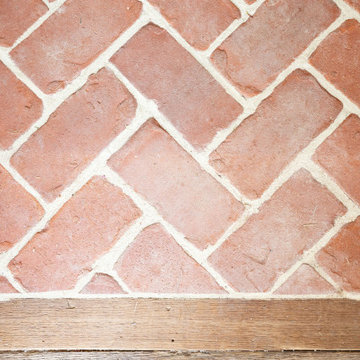
Wood used from original house implemented with exposed brick from original house.
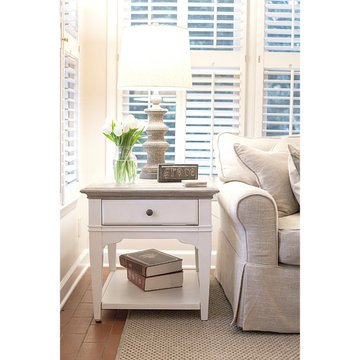
I would just spend all my time in this sunroom. I adore the brick flooring and layered it with a sisal rug and neutral furnishings.
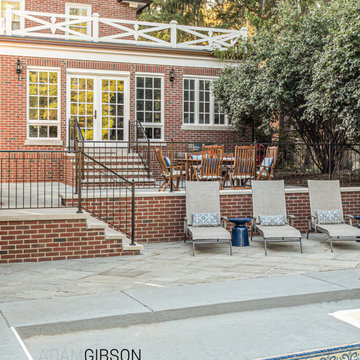
To add to this historic home in a historic district, the design had to perfectly mimic the existing structures.
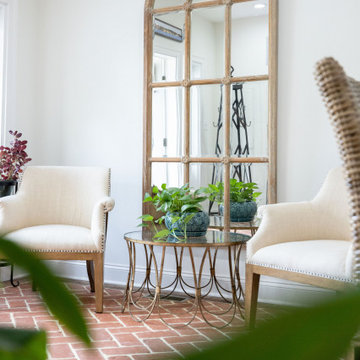
Wood used from original house implemented with exposed brick from original house.
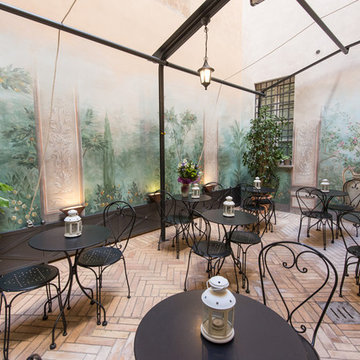
veranda/sala colazioni e pranzo per una prestigiosa GUEST ROOM al centro storico di Roma, in via Giulia. RELAIS GIULIA.
Esempio di come trasformare una veranda totalmente chiusa tra le mura dei palazzi, in uno spazio con caratteristiche ormai totalmente diverse,piacevoli e accoglienti, grazie alla decorazione.
Il decoro riprende lo stile e l'ambientazione classica romana della VILLA DI LIVIA, antica e prestigiosa casa romana che si trova magnificamente conservata al museo romano PALAZZO MASSIMO ALLE TERME.
Abbiamo adattato il soggetto agli spazi a disposizione, inserendo alcuni elementi nuovi rispetto al decoro originario per renderla più in armonia con la struttura dell'albergo.
I colori, le sfumature hanno la grazia di rendere questo luogo estremamente piacevole, arricchito anche da luci scelte con cura che ingentiliscono ancora di più l'atmosfera.
Traditional Sunroom Design Photos with Brick Floors
7
