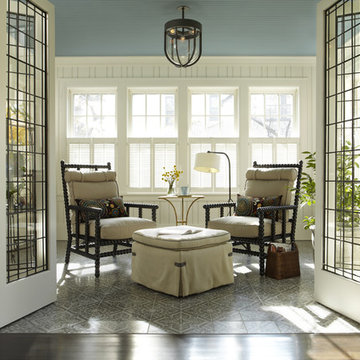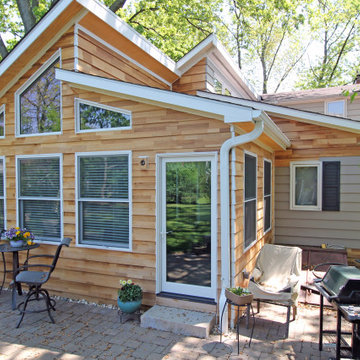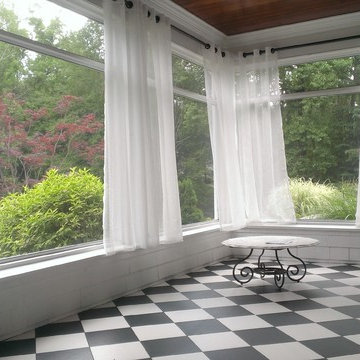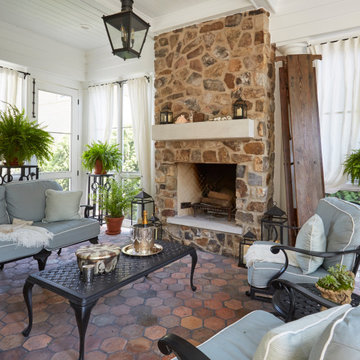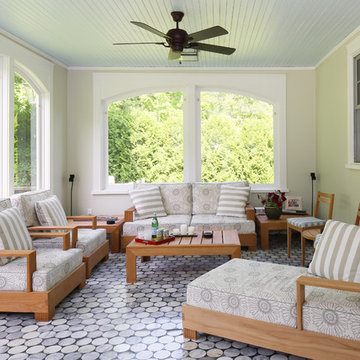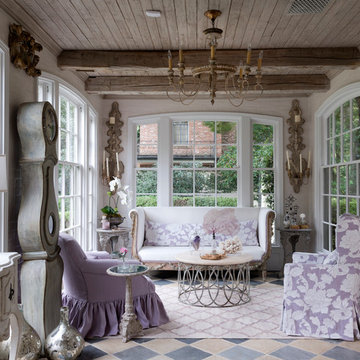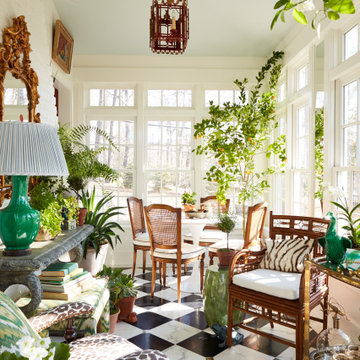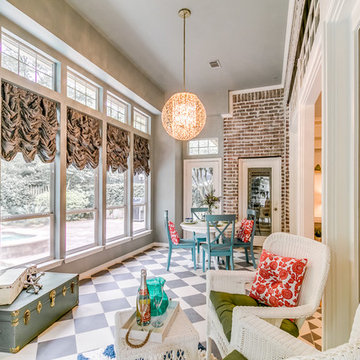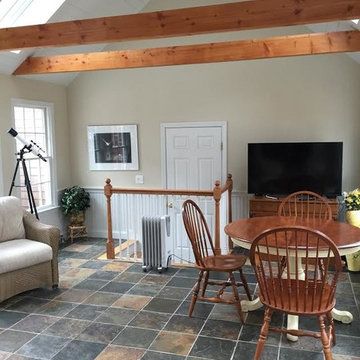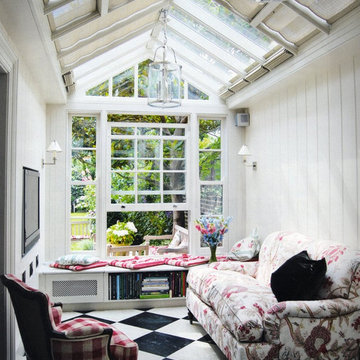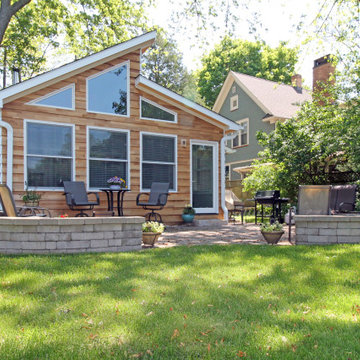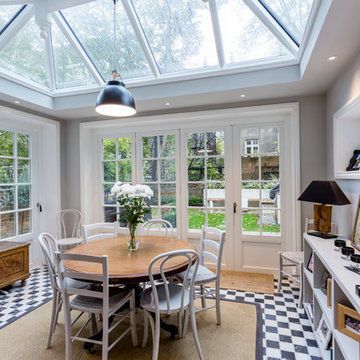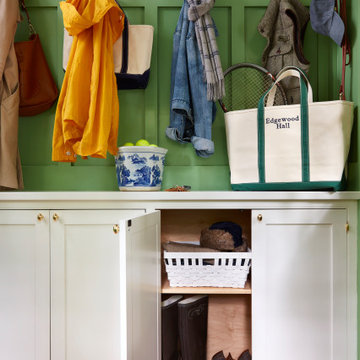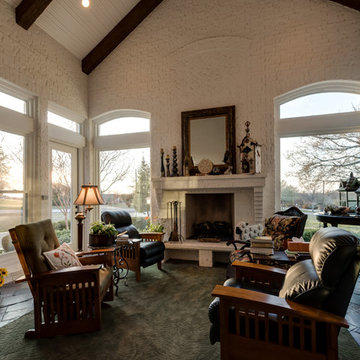Traditional Sunroom Design Photos with Multi-Coloured Floor
Refine by:
Budget
Sort by:Popular Today
21 - 40 of 118 photos
Item 1 of 3

Surrounded by windows, one can take in the naturistic views from high above the creek. It’s possible the most brilliant feature of this room is the glass window cupola, giving an abundance of light to the entertainment space. Without skipping any small details, a bead board ceiling was added as was a 60-inch wood-bladed fan to move the air around in the space, especially when the circular windows are all open.
The airy four-season porch was designed as a place to entertain in a casual and relaxed setting. The sizable blue Ragno Calabria porcelain tile was continued from the outdoors and includes in-floor heating throughout the indoor space, for those chilly fall and winter days. Access to the outdoors from the either side of the curved, spacious room makes enjoying all the sights and sounds of great backyard living an escape of its own.
Susan Gilmore Photography
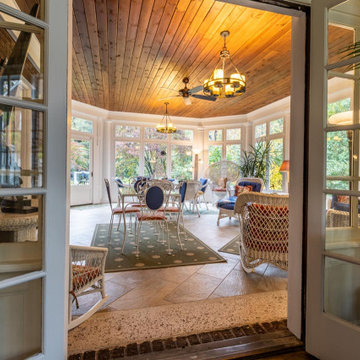
Elegant sun room addition with custom screen/storm panels, wood work, and columns.
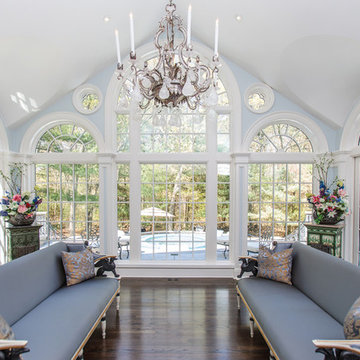
http://211westerlyroad.com/
Introducing a distinctive residence in the coveted Weston Estate's neighborhood. A striking antique mirrored fireplace wall accents the majestic family room. The European elegance of the custom millwork in the entertainment sized dining room accents the recently renovated designer kitchen. Decorative French doors overlook the tiered granite and stone terrace leading to a resort-quality pool, outdoor fireplace, wading pool and hot tub. The library's rich wood paneling, an enchanting music room and first floor bedroom guest suite complete the main floor. The grande master suite has a palatial dressing room, private office and luxurious spa-like bathroom. The mud room is equipped with a dumbwaiter for your convenience. The walk-out entertainment level includes a state-of-the-art home theatre, wine cellar and billiards room that leads to a covered terrace. A semi-circular driveway and gated grounds complete the landscape for the ultimate definition of luxurious living.
Eric Barry Photography
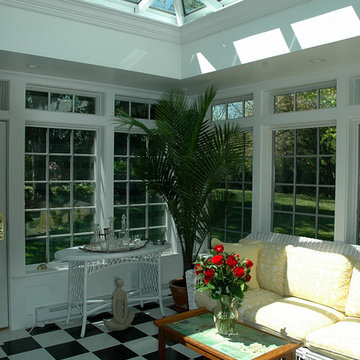
The white and black check floor -- which gives the space added panache -- is 12” x 12” ceramic tile layed over an insulated wood floor system, making it especially cozy during fall and winter and cooler spring days.
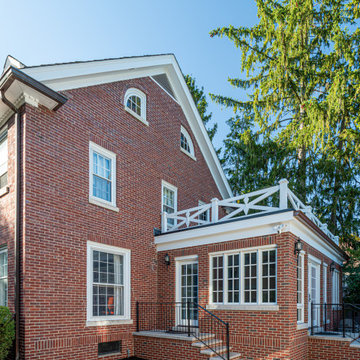
To add to this historic home in a historic district, the design had to perfectly mimic the existing structures.
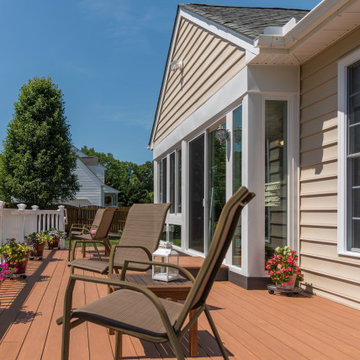
Gorgeous traditional sunroom that was built onto the exterior of the customers home. This adds a spacious feel to the entire house and is a great place to relax or to entertain friends and family!
Traditional Sunroom Design Photos with Multi-Coloured Floor
2
