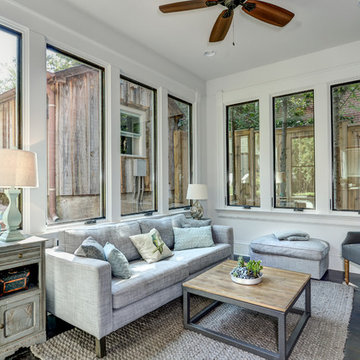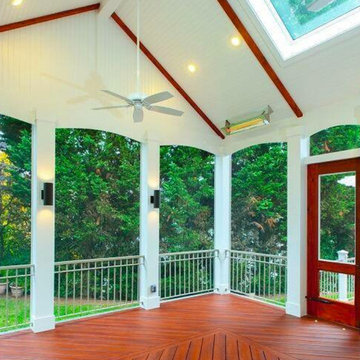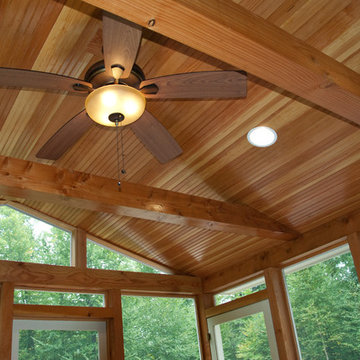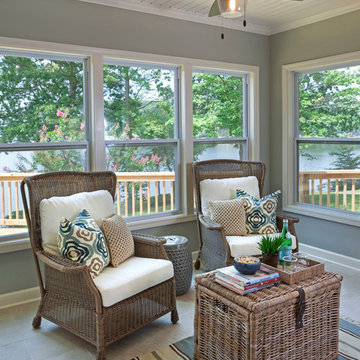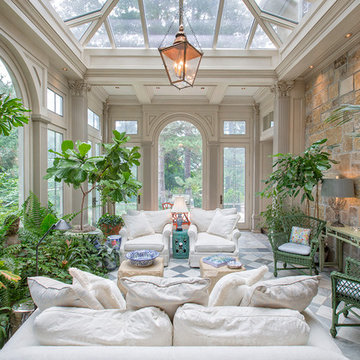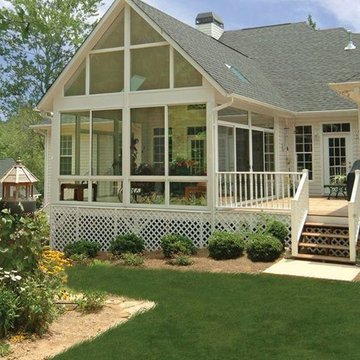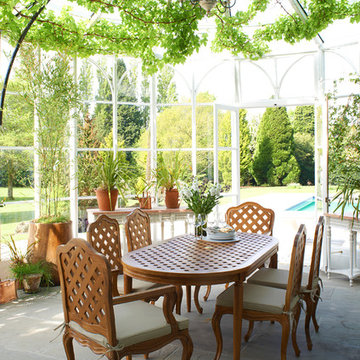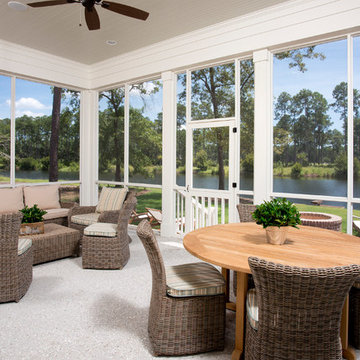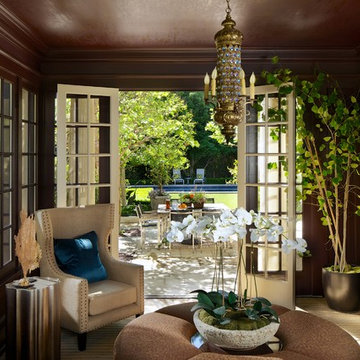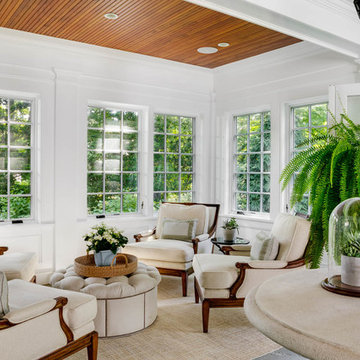Traditional Sunroom Design Photos with No Fireplace
Refine by:
Budget
Sort by:Popular Today
1 - 20 of 1,724 photos
Item 1 of 3

The walls of windows and the sloped ceiling provide dimension and architectural detail, maximizing the natural light and view.
The floor tile was installed in a herringbone pattern.
The painted tongue and groove wood ceiling keeps the open space light, airy, and bright in contract to the dark Tudor style of the existing. home.
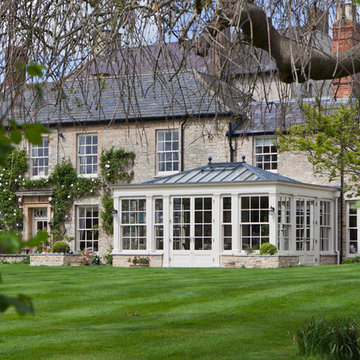
Many classical buildings incorporate vertical balanced sliding sash windows, the recognisable advantage being that windows can slide both upwards and downwards. The popularity of the sash window has continued through many periods of architecture.
For certain properties with existing glazed sash windows, it is a valid consideration to design a glazed structure with a complementary style of window.
Although sash windows are more complex and expensive to produce, they provide an effective and traditional alternative to top and side-hung windows.
The orangery shows six over six and two over two sash windows mirroring those on the house.
Vale Paint Colour- Olivine
Size- 6.5M X 5.2M
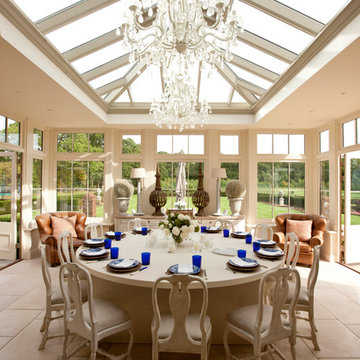
A formal dining room has been designed in this orangery. Pushing out onto the garden is gives the feeling of bringing the outside in. Created a bright large open space.
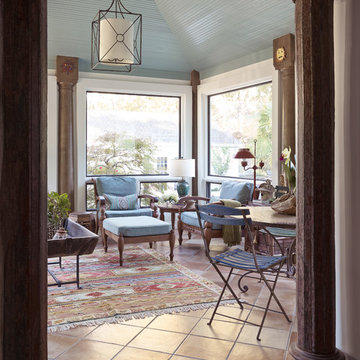
Remodeled screen porch to create a sunroom.
This bold, collected and colorful sunroom was designed with the intention of capturing as much lighting as we could, the windows replaced the screens that were originally in place. The columns were antique columns that created a unique transition from the kitchen & dining room to the sunroom.
The teak bench is from Indonesia, the berber rug is Moroccan, the tiki ottoman and french bistro table alongside the antique, wooden, pig trough coffee table with wood straps were the perfect eclectic mix to give the feel of an exotic space within the home.
Our tie in touch was the ceiling color which reflected the outdoor swimming pool through it's cool blue color, a final touch that brought the indoor-outdoor concept to life.
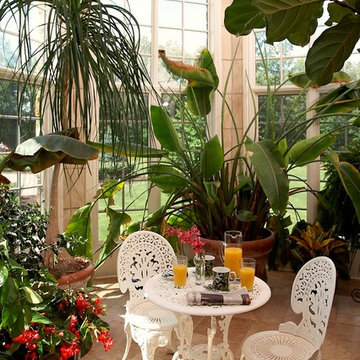
VanBrouck & Associates, Inc.
www.vanbrouck.com
photos by: www.bradzieglerphotography.com

S.Photography/Shanna Wolf., LOWELL CUSTOM HOMES, Lake Geneva, WI.., Conservatory Craftsmen., Conservatory for the avid gardener with lakefront views

The office has two full walls of windows to view the adjacent meadow.
Photographer: Daniel Contelmo Jr.
Traditional Sunroom Design Photos with No Fireplace
1

