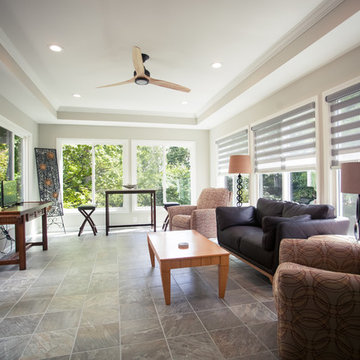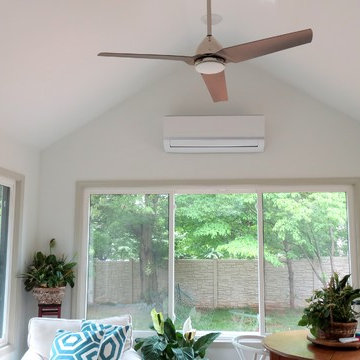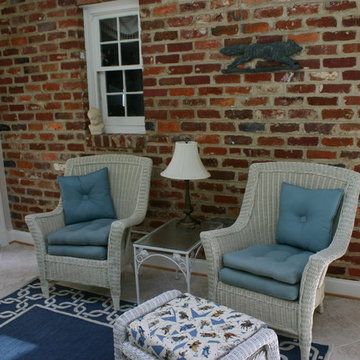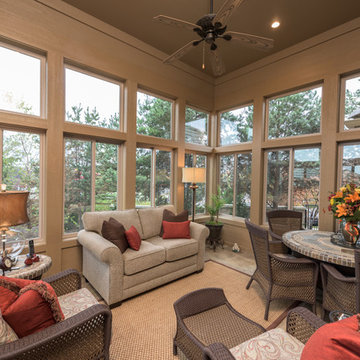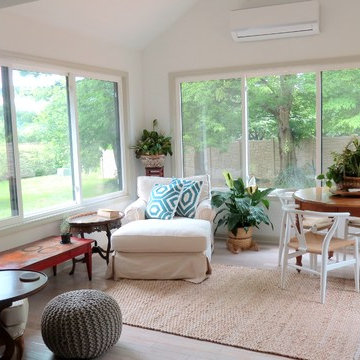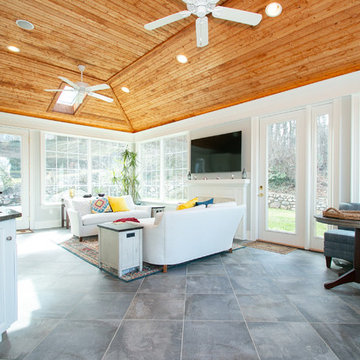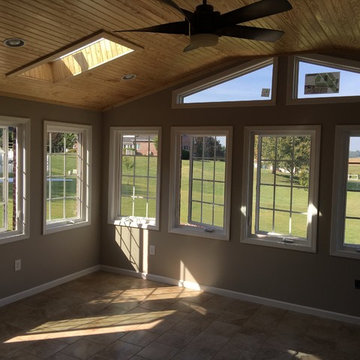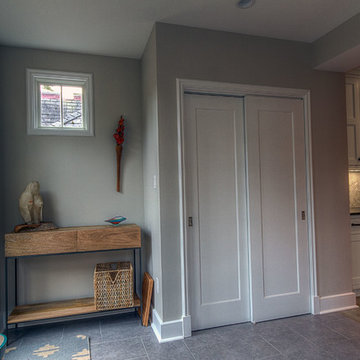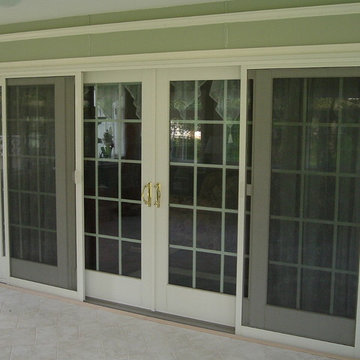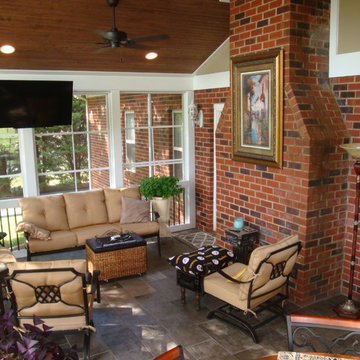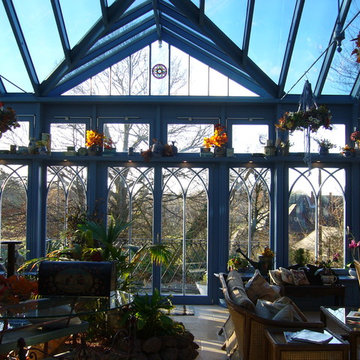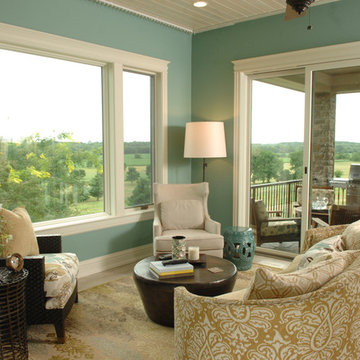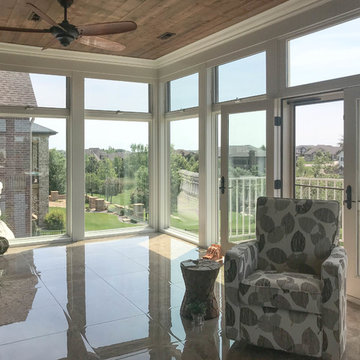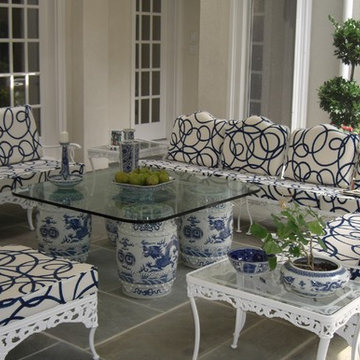Traditional Sunroom Design Photos with Porcelain Floors
Refine by:
Budget
Sort by:Popular Today
61 - 80 of 237 photos
Item 1 of 3
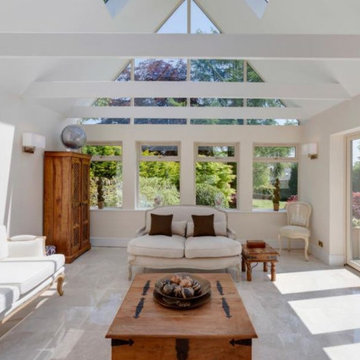
A large, vaulted ceiling with focal lantern floods the garden room to the rear with light.
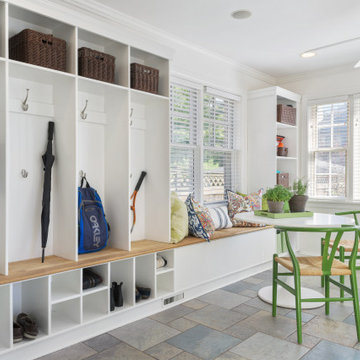
This is truly more than a mud room! Attached to the family room with french doors, its accessible but can be separated for teen hang out, sports equipment, puppy naps, gardening prep. As kids have grown up, seller enjoys for storage, reading the news, sunning. We added fun pillows to the bench to compliment sellers kelly green wishbone chairs.
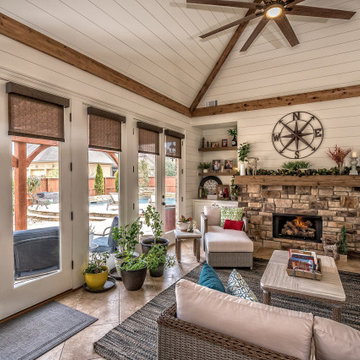
Complete remodel of an existing den by adding 5 full glass exterior doors, shiplap, built-ins, stone fireplace, cedar beams and new tile flooring.
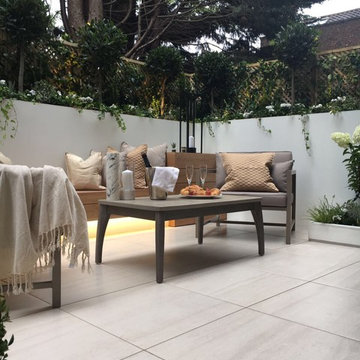
Belsize: a Village located in London’s Camden Town, where the charming semi-detached houses have been the home of personalities such as Tim Burton and the Gallagher Brothers, and have now become particularly desirable places to live. At the heart of the district, ten new apartments designed by Godfrey London Details have been created as an expression of the luxury and artistic mastery of the multi-award winning interior designer Poggenpohl.
Here, Portraits stone-effect porcelain stoneware by Caesar, installed outdoors in the 60x 60 cm size and Faro colour, represents the ever-changing beauty of nature whilst granting the maximum freedom of design. The culture of Made in Italy material that distinguishes Caesar has also been chosen for some of the bathroom furnishings, in particular the elegance and brilliance of Anima marble-effect stoneware, in its Dark Emperador polished version, to give an unmistakable style and details that are never the same. Lastly, the reinterpretation of concrete of the Gate collection, in the subtle Breath colour, has been chosen for tiling the walls of the bathroom with harmony and originality to offer a refined and timeless look.
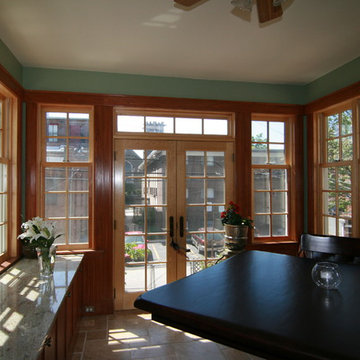
This small kitchen space is now efficient, functional, and beautiful. Organization was the key, in laying out an efficient floor-plan. Attention to large and small concerns had to be addressed: simplifying the traffic flow; accommodating an island in the center of the room, to function as a counter top for seating and work area; keeping the character of the dwelling; and creating a sunroom.
By salvaging, reusing, and inserting many existing finishes and materials, we were able to strategically layout the new kitchen and modernize appliances. The original casing, tin ceiling, and brick wall were all elements that give this kitchen its Baltimore flare.
Adjacent to the kitchen, toward the rear of the house, is the sunroom; transformed from existing cut-up spaces. The sunroom allows light to filter into the kitchen. Custom casework lines the wall, for additional storage.
Collaboration on this project included: Kitchen Cabinets: Artisan Interiors Sustainable Furniture and Millwork
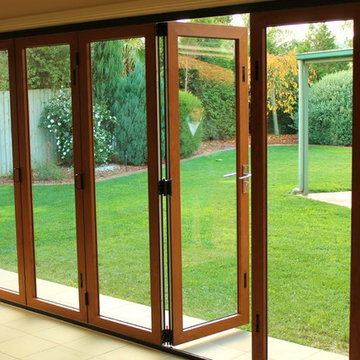
Now ready for the owners to watch the sun go down or the sun to come up, this bright, new, family-friendly space is able to be used all year round. The original concrete floor base has been tiled, and built-in with bi-fold doors on two sides, that open wide with ease to let the fresh air in. The opportunity is now all there to create a rumpus room, an entertainer’s delight, or simply an extra room for guests to flip out a sofa bed and stay the night.
Traditional Sunroom Design Photos with Porcelain Floors
4
