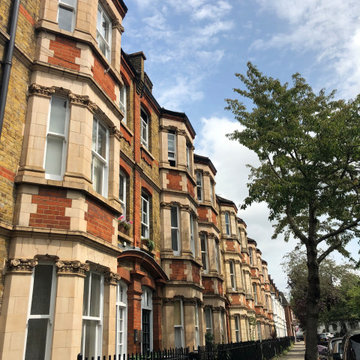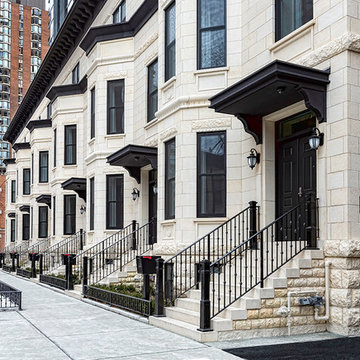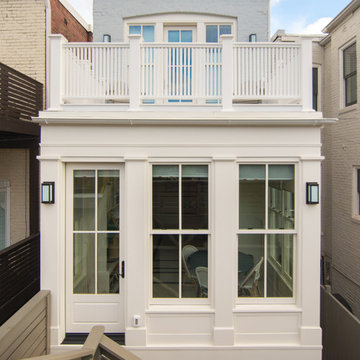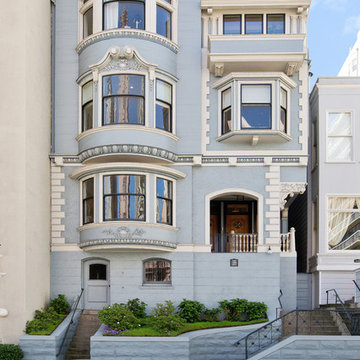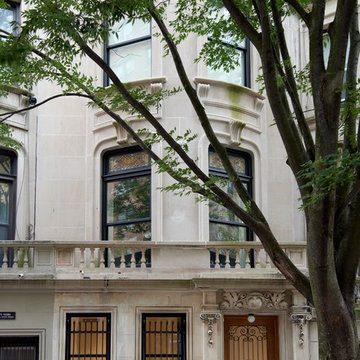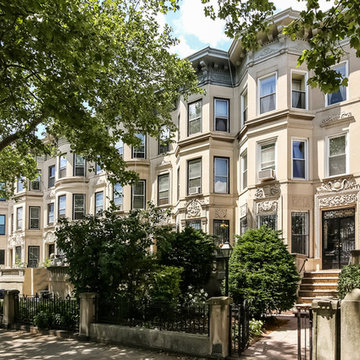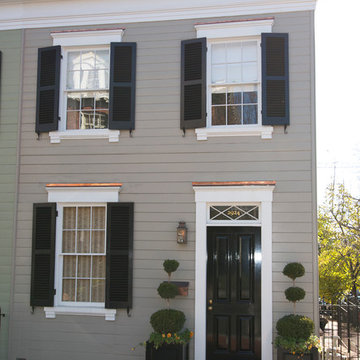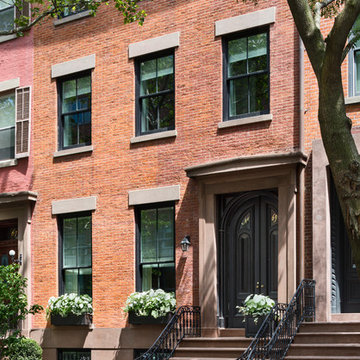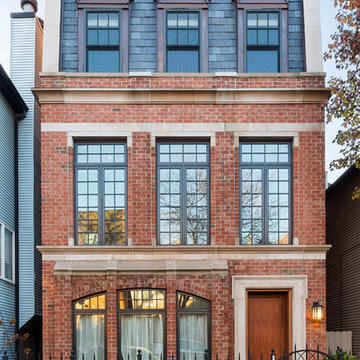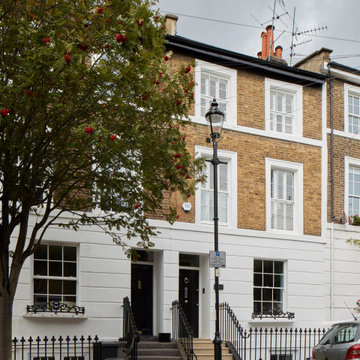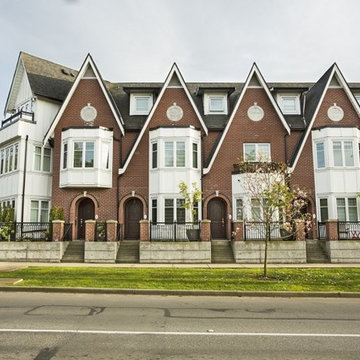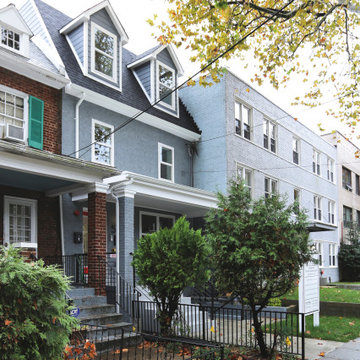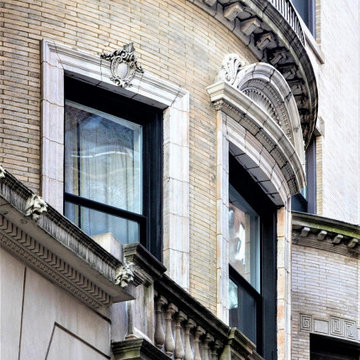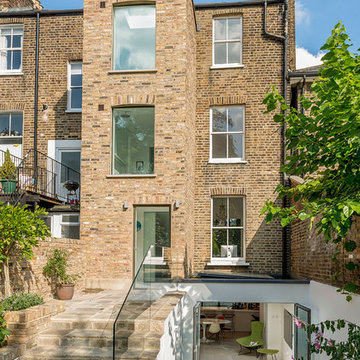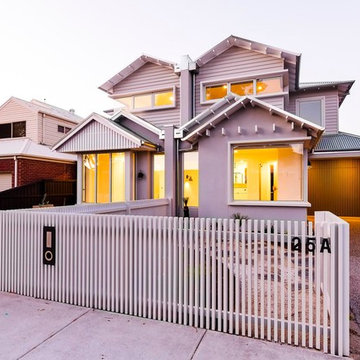Traditional Townhouse Exterior Design Ideas
Refine by:
Budget
Sort by:Popular Today
121 - 140 of 921 photos
Item 1 of 3
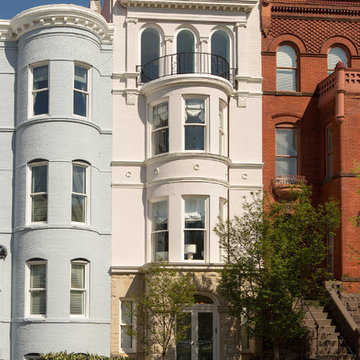
Photographer: Greg Hadley
A top to bottom renovation of 4 stories in a historic row house on Capitol Hill in Washington D.C. The updates included a new lobby, basement suite, kitchen with island, rebuilding an odd enclosure and incorporating it into the new kitchen, enlarging the master bathroom by incorporating several closets, update hall and guest bathrooms and powder room, refinishing all the wood floors, stair railings, and balusters. Installing trim and molding in keeping with historic details, rebuilding the top floor deck, reconfiguring plumbing, electrical, and HVAC systems throughout the house.
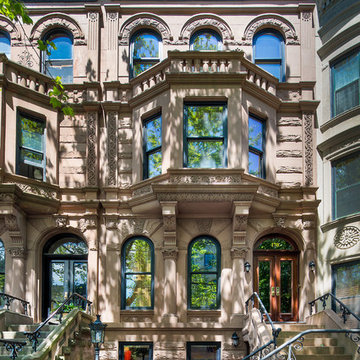
This brownstone house underwent an interior refurbishment.
Photography by Travis Mark
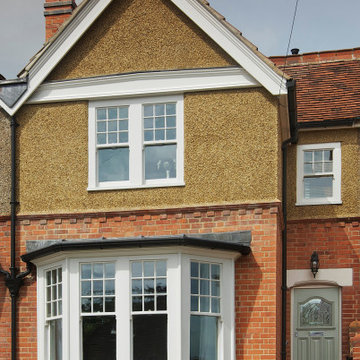
Built circa. 1910, this Edwardian terrace had been left unkempt, uncared for and was filled to the rafters with hoarded items. Decades lack of maintenance, poor quality additions and repairs meant this property required a complete top to toe renovation.
Brief for the exterior was to repair as required but retain the original character, we did this by specifying wood sash windows and doors, renewing the pebble dash, renewing all woodwork with wood, using cast iron effect guttering, renovating the stone lintels and repointing the whole property with lime mortar.
We elected not to replace some of the timber detailing to simplify the appearance.
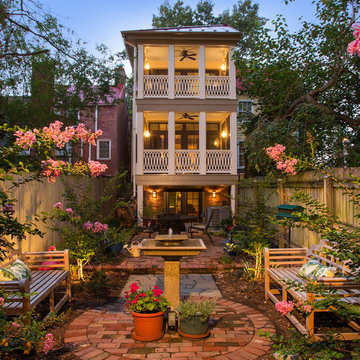
The homeowners' favorite view of the home is from their rear garden at dusk. The porches not only opened up the interior of their home to more light and the outdoors, but also created a peaceful sanctuary, an oasis of calm in a busy town.
Photographer Greg Hadley
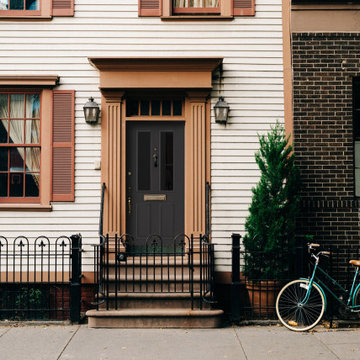
Give your traditional looking home an upgrade with a brand new front door, even in the city! This one is a dark gray Belleville Smooth Door with Clear Glass. The 2-panel twin lite is also a fun added decorative element.
Traditional Townhouse Exterior Design Ideas
7
