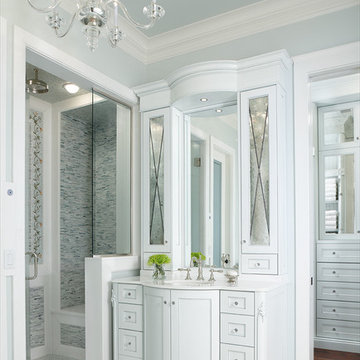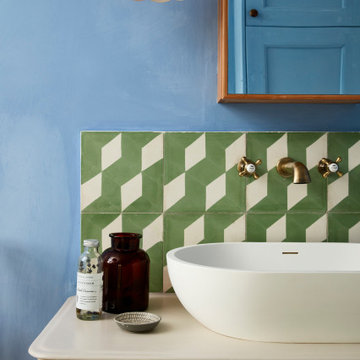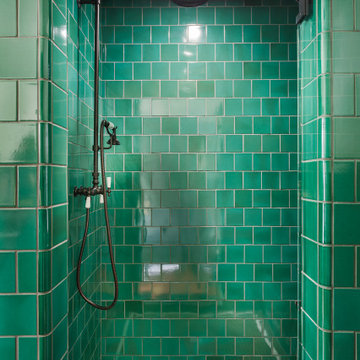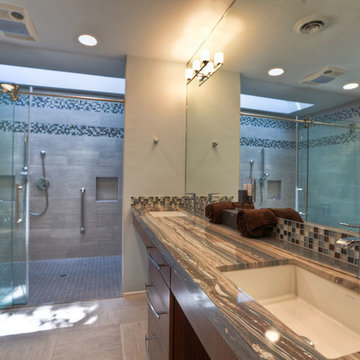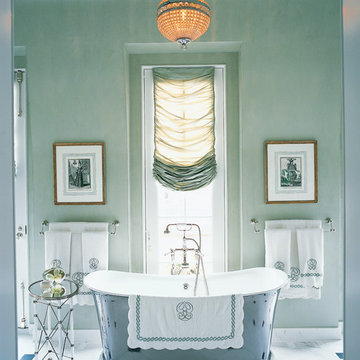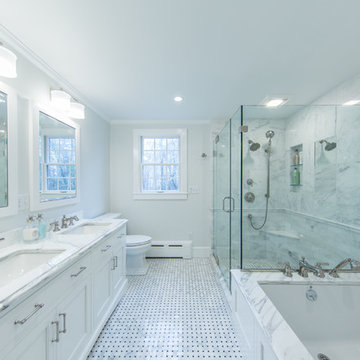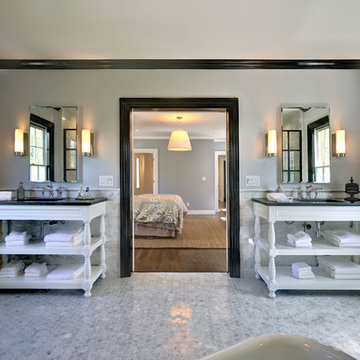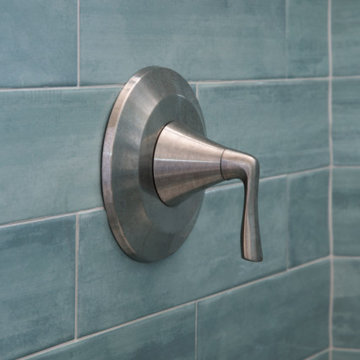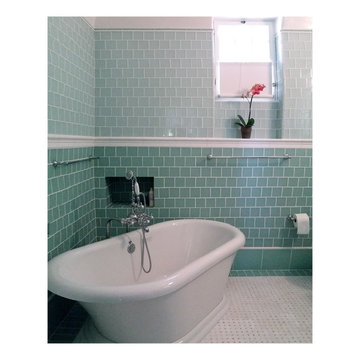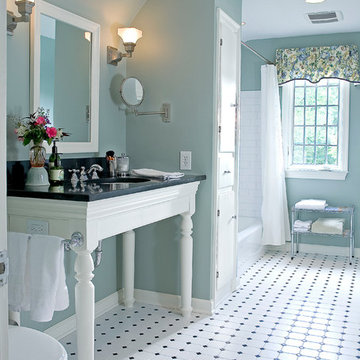Traditional Turquoise Bathroom Design Ideas
Refine by:
Budget
Sort by:Popular Today
61 - 80 of 4,394 photos
Item 1 of 3
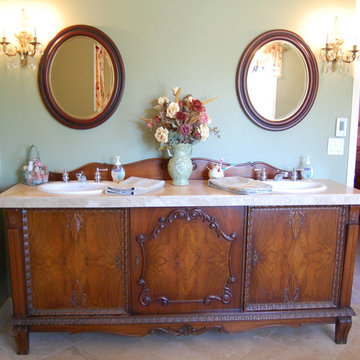
We purchased this antique sideboard buffet from craigslist and turned it into a double sink vanity. The three doors on the front made it perfect for a two sink vanity. The middle cupboard is all usable space and there is lots of storage in the other cupboards under the sinks. We put Travertine tile on top with the original sideboard wood backsplash. We added brass and crystal chandelier wall sconces, oval mirrors, Kohler white oval sinks and kept the Moen chrome vintage lever faucets we already had.

Carrara Marble is used as an elegant touch to the shower curb for this walk-in shower.

This mesmerising floor in marble herringbone tiles, echos the Art Deco style with its stunning colour palette. Embracing our clients openness to sustainability, we installed a unique cabinet and marble sink, which was repurposed into a standout bathroom feature with its intricate detailing and extensive storage.
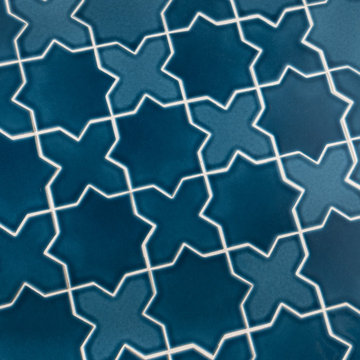
Our clients loved their neighborhood and being able to walk to work. While they knew it was their forever home, they needed more space. Their goals were to completely update the interior while keeping the original charm. They also wanted to add an addition for more space for their growing family.
On the first floor we relocated the kitchen, dining, and laundry room. With the rear addition we were able to enlarge the kitchen and dining and add in a powder room, secondary playroom, mudroom and back entry.
On the second floor, the back half was entirely reconfigured. We added a primary suite and a hallway bathroom.
With this being a historic home, we left the existing windows in place as well as the trim and baseboards. We kept and refinished the existing stairway railing. The primary bathroom was moved to be more user friendly.
We made cosmetic upgrades throughout the home for a cohesive look that matches the homeowner’s style which was transitional with industrial elements.
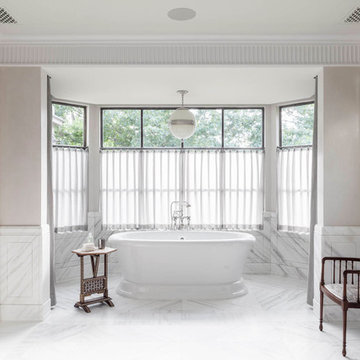
Architect: Stocker Hoesterey Montenegro, Dallas
Interior Designer: Seitz Interior Design, Ft. Worth
Landscape Architect: Armstrong Berger, Dallas
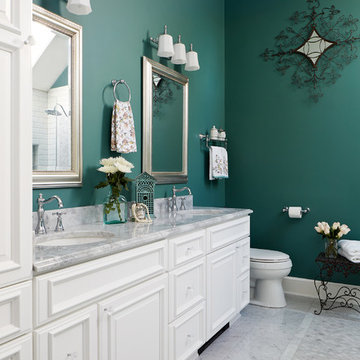
Project Developer April Case Underwood
https://www.houzz.com/pro/awood21/april-case-underwood
Designer Elena Eskandari
https://www.houzz.com/pro/eeskandari/elena-eskandari-case-design-remodeling-inc
Photography by Stacy Zarin Goldberg
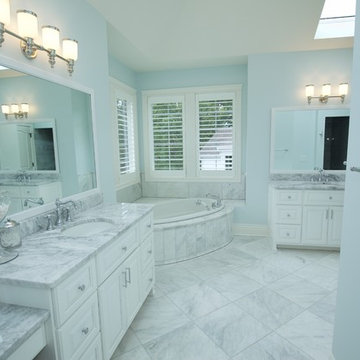
Master bath with beautiful granite counter tops and gorgeous marble floors throughout. A skylight has been added for natural sunlight.
Architect: Meyer Design
Builder: Lakewest Custom Homes
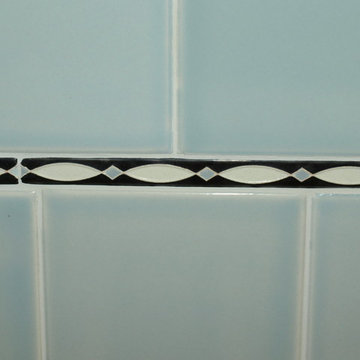
The Remodel Coach sourced this lovely, vintage liner to add extra special appeal to this 1930s bathroom remodel
Traditional Turquoise Bathroom Design Ideas
4
